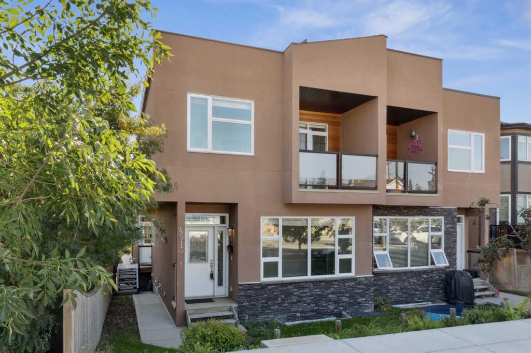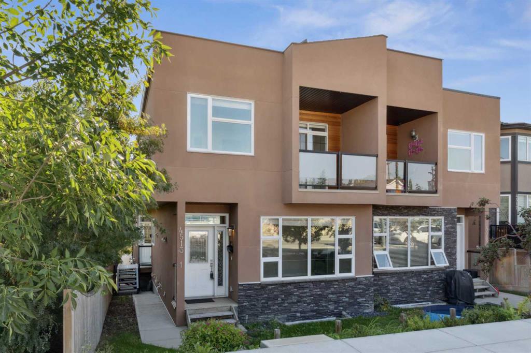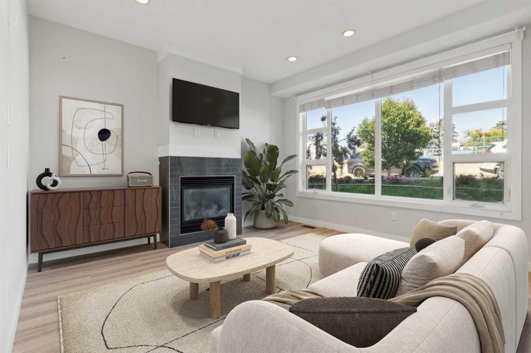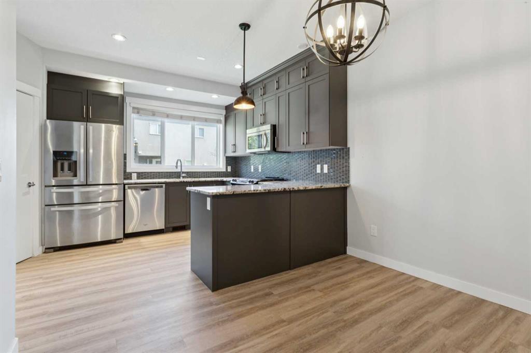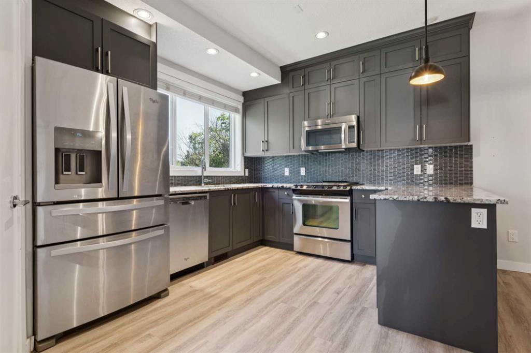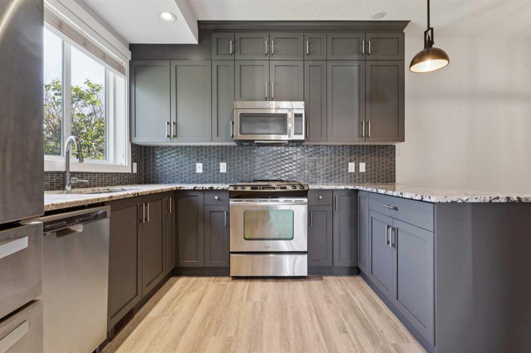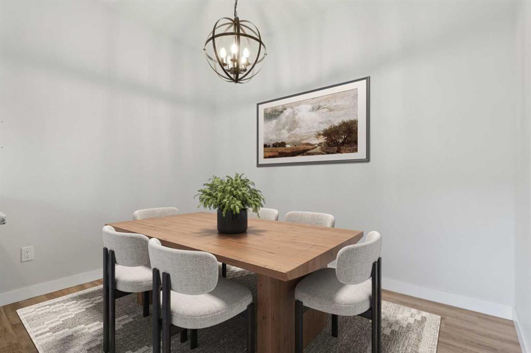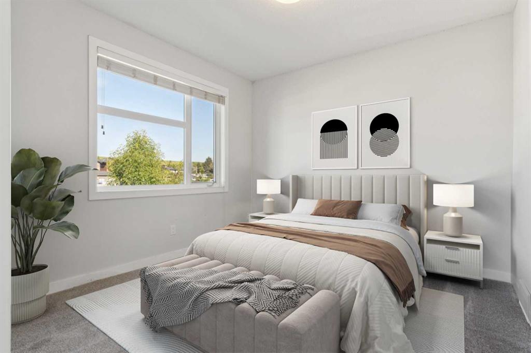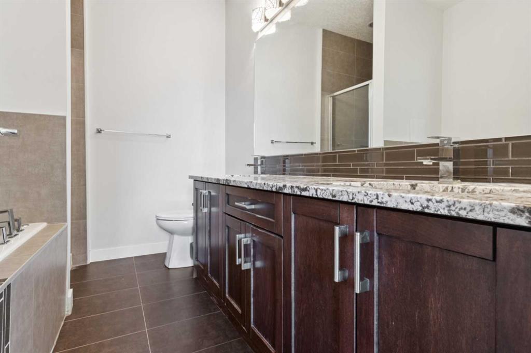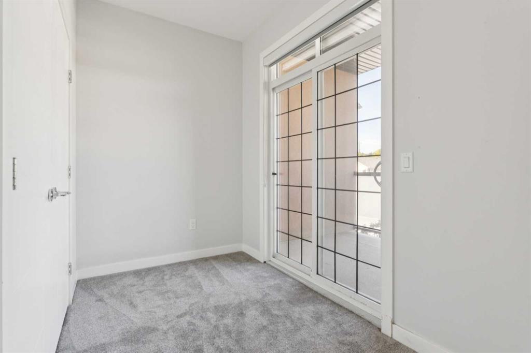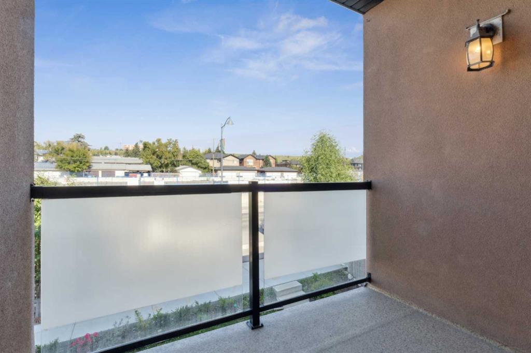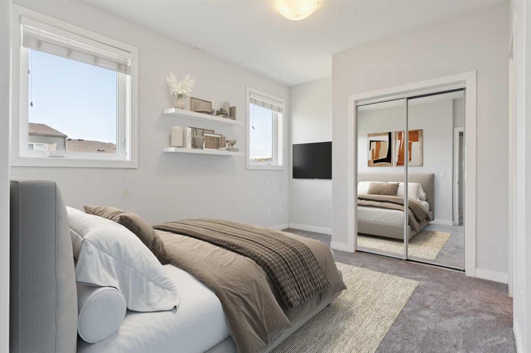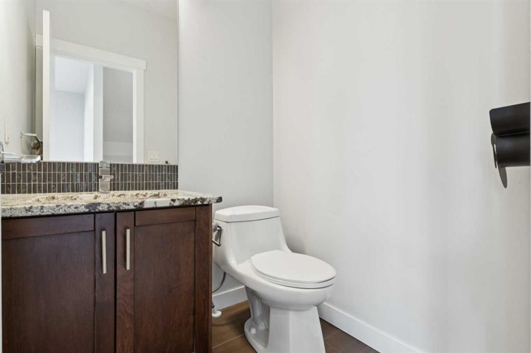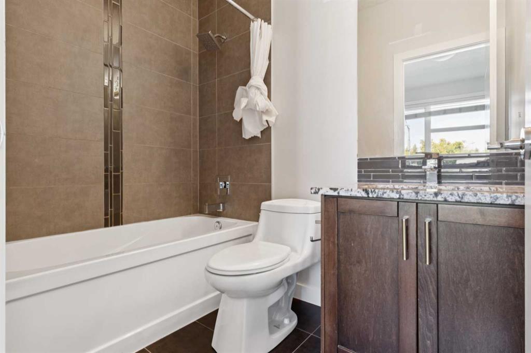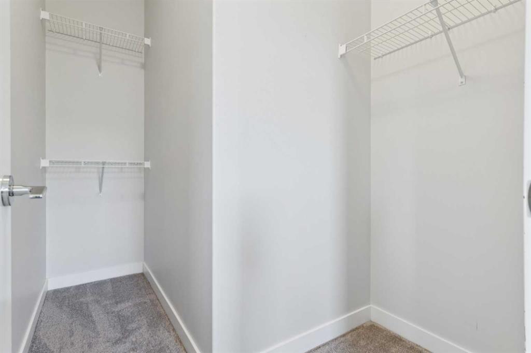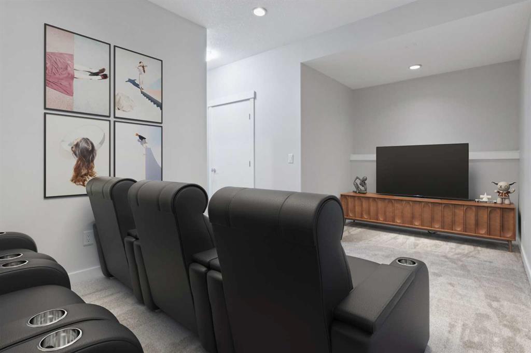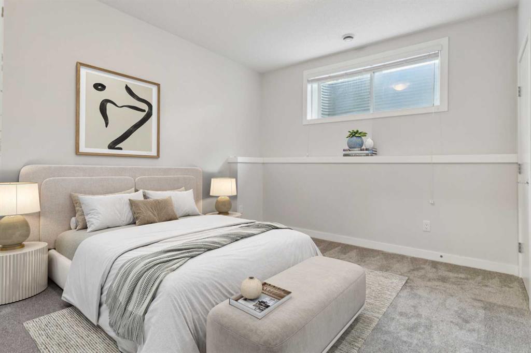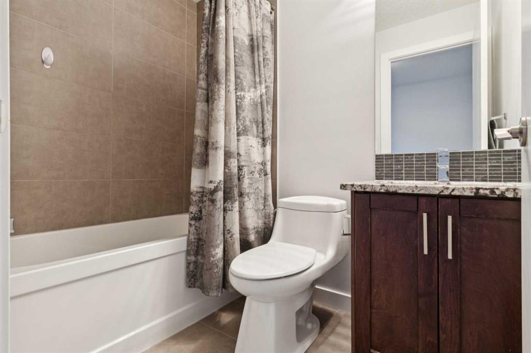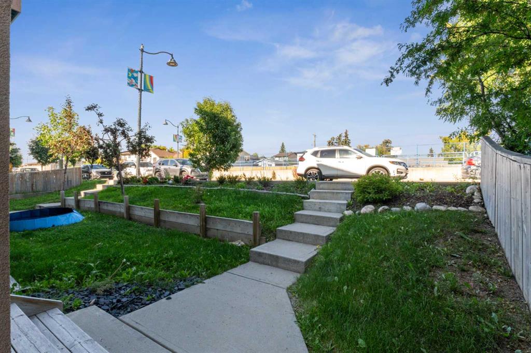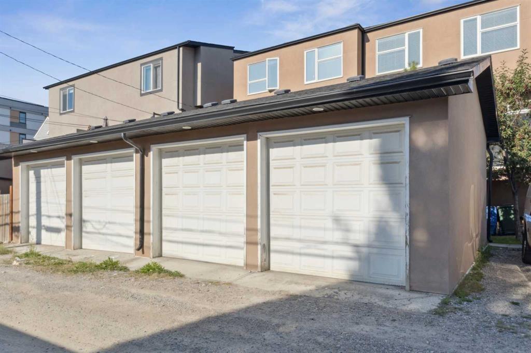Priti Rajpal / Charles
1, 4513 Bowness Road NW, Townhouse for sale in Montgomery Calgary , Alberta , T3B 0A9
MLS® # A2252183
This beautifully updated 3 bedroom, 3.5-bath townhome offers a fantastic layout — ideal for roommates or a rental opportunity close to University of Calgary, downtown and Foothills and Alberta Children's Hospital. Step inside to find new vinyl plank flooring on the main level and new carpet upstairs and down! The spacious living room welcomes you with a tile-faced gas fireplace, and a wall-mount for your TV. The chef’s kitchen is a true showstopper with new cabinetry, glass tile backsplash, granite countert...
Essential Information
-
MLS® #
A2252183
-
Partial Bathrooms
1
-
Property Type
Row/Townhouse
-
Full Bathrooms
3
-
Year Built
2012
-
Property Style
2 Storey
Community Information
-
Postal Code
T3B 0A9
Services & Amenities
-
Parking
Single Garage Detached
Interior
-
Floor Finish
CarpetTileVinyl Plank
-
Interior Feature
Breakfast BarChandelierCloset OrganizersDouble VanityHigh CeilingsRecessed LightingSee RemarksSoaking TubWalk-In Closet(s)
-
Heating
Forced AirNatural Gas
Exterior
-
Lot/Exterior Features
Other
-
Construction
StoneStuccoWood Frame
-
Roof
Asphalt Shingle
Additional Details
-
Zoning
MU-1 f3.0h16
$2505/month
Est. Monthly Payment
