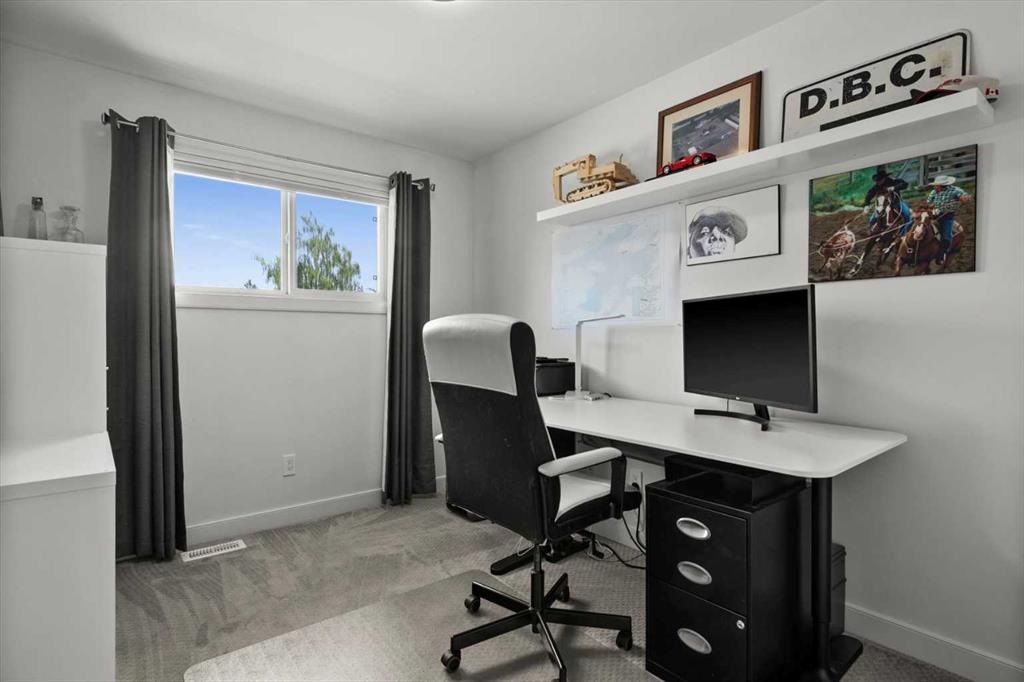Kim Twohey / CIR Realty
100 Gainsborough Drive SW, House for sale in Glamorgan Calgary , Alberta , T3E 4W8
MLS® # A2207938
Step into this exceptional 4-level split home that beautifully blends modern elegance with thoughtful functionality. Nestled in the heart of Glamorgan, this residence wows from the moment you walk in. The main level features soaring vaulted ceilings with rich exposed beams, hardwood floors, and an open-concept layout bathed in natural light. The custom-designed kitchen is a true showstopper—boasting a massive island, extensive cabinetry, a Wolf Gas Stove, commercial-grade exhaust fan, and high-end finishes ...
Essential Information
-
MLS® #
A2207938
-
Partial Bathrooms
1
-
Property Type
Detached
-
Full Bathrooms
2
-
Year Built
1962
-
Property Style
4 Level Split
Community Information
-
Postal Code
T3E 4W8
Services & Amenities
-
Parking
Alley AccessGarage Door OpenerGarage Faces RearHeated GarageInsulatedOversizedTriple Garage Detached
Interior
-
Floor Finish
CarpetCeramic TileHardwood
-
Interior Feature
Beamed CeilingsBuilt-in FeaturesCloset OrganizersDouble VanityGranite CountersHigh CeilingsKitchen IslandNo Smoking HomeOpen FloorplanPrimary DownstairsRecessed LightingStorageVaulted Ceiling(s)Vinyl WindowsWalk-In Closet(s)Wired for Sound
-
Heating
Forced AirNatural Gas
Exterior
-
Lot/Exterior Features
Dog RunPrivate Yard
-
Construction
Composite SidingStuccoWood Frame
-
Roof
Asphalt ShingleMetal
Additional Details
-
Zoning
R-CG
$4327/month
Est. Monthly Payment












































