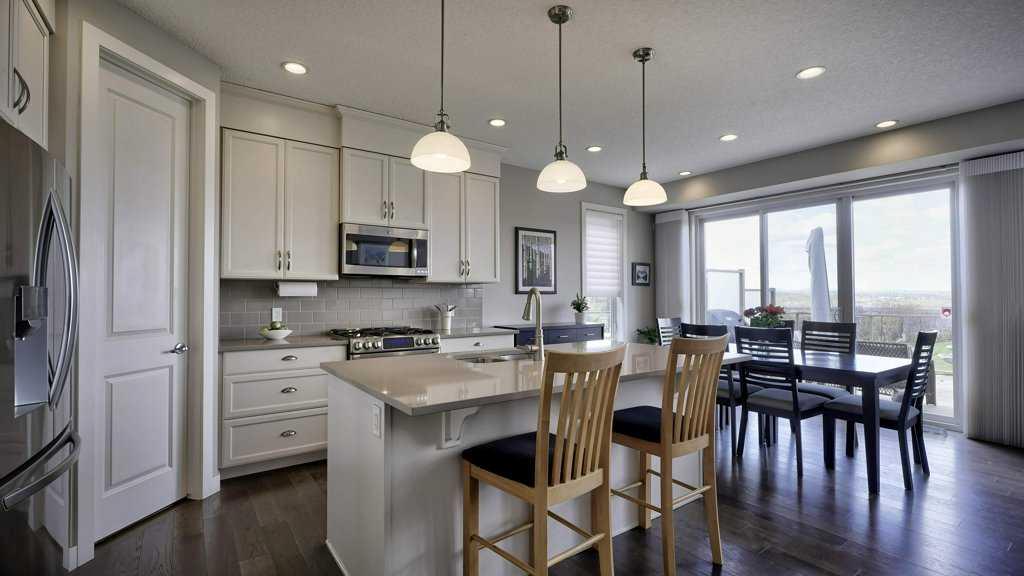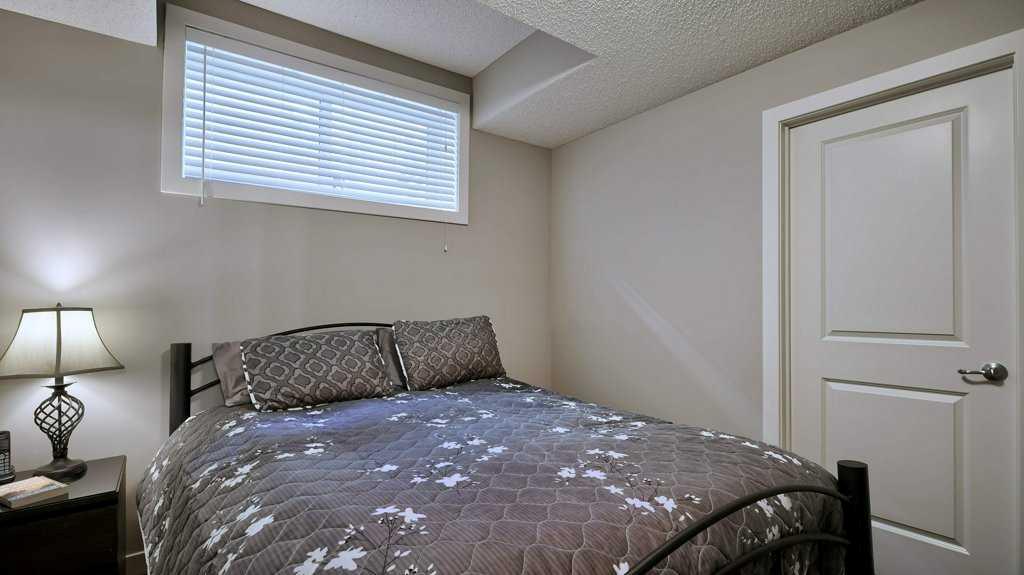Christian Twomey / RE/MAX Landan Real Estate
101 Cranarch Common SE, House for sale in Cranston Calgary , Alberta , T3M 1M1
MLS® # A2217055
This immaculate home boasts views from the Cranston Ridge which are second to none! Situated on a professionally landscaped and spacious lot, this home offers a discriminating buyer an opportunity to own a well designed home with a total of 5 bedrooms. Enjoy your mountain view and gorgeous sunsets to the west while relaxing on the deck or interlocking brick patio. Your home is an extension of you; it speaks of your style, your personality & what's important to you. This amazing family focused home is a test...
Essential Information
-
MLS® #
A2217055
-
Partial Bathrooms
1
-
Property Type
Detached
-
Full Bathrooms
3
-
Year Built
2012
-
Property Style
2 Storey
Community Information
-
Postal Code
T3M 1M1
Services & Amenities
-
Parking
Concrete DrivewayDouble Garage AttachedFront DriveGarage Door OpenerGarage Faces FrontInsulatedOversized
Interior
-
Floor Finish
CarpetCeramic TileHardwood
-
Interior Feature
Breakfast BarCeiling Fan(s)Central VacuumCloset OrganizersDouble VanityKitchen IslandNo Smoking HomeOpen FloorplanPantryQuartz CountersSkylight(s)Walk-In Closet(s)
-
Heating
CentralHigh EfficiencyForced AirNatural Gas
Exterior
-
Lot/Exterior Features
BBQ gas line
-
Construction
StoneStucco
-
Roof
Asphalt Shingle
Additional Details
-
Zoning
R-G
$5602/month
Est. Monthly Payment
















































