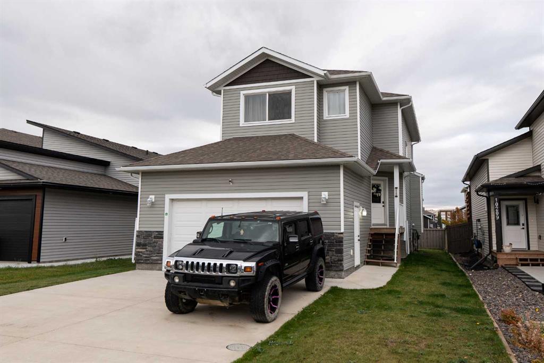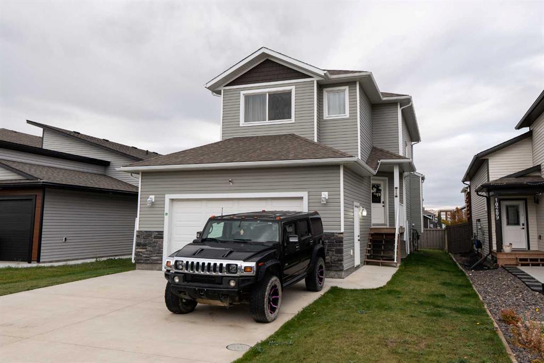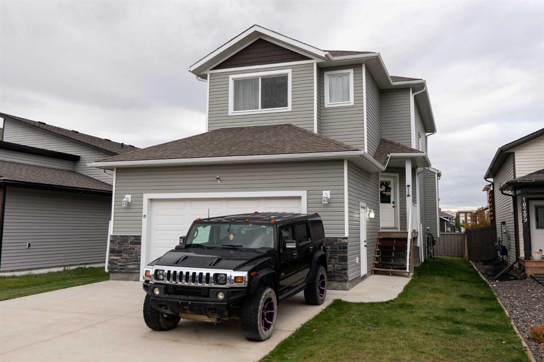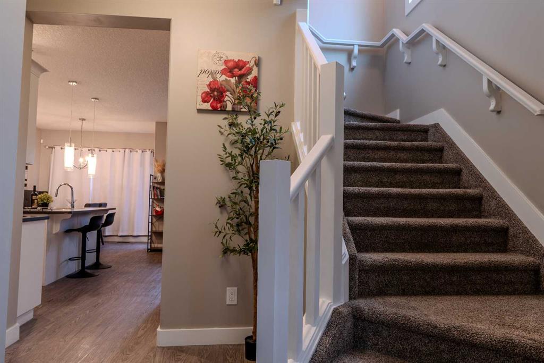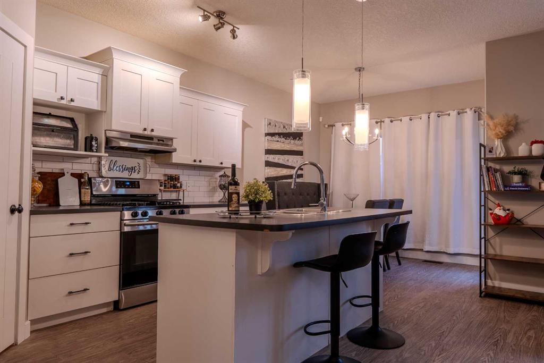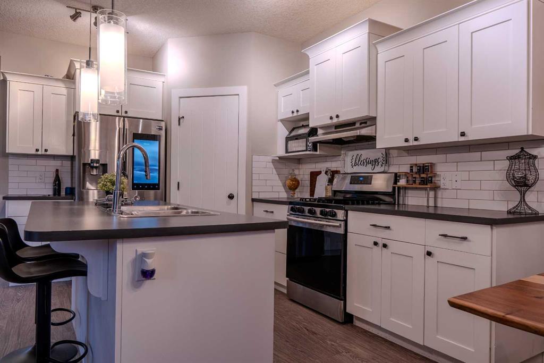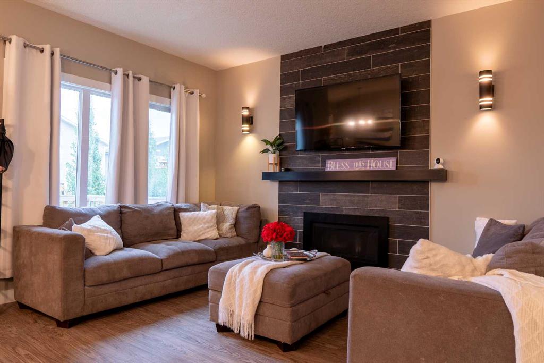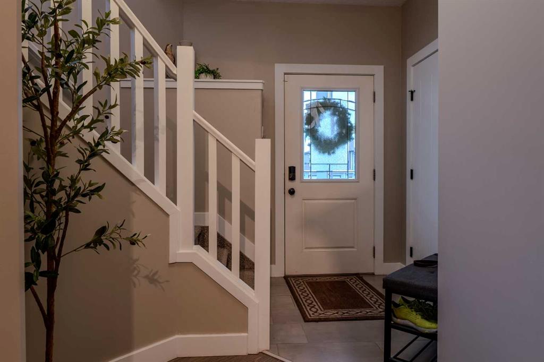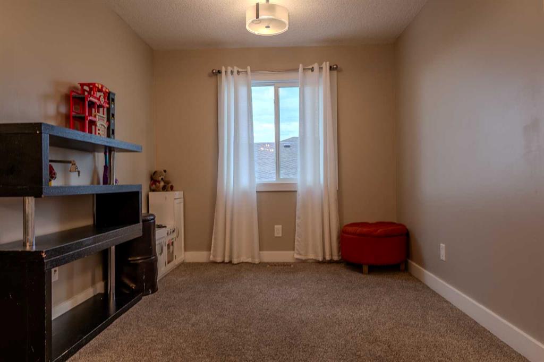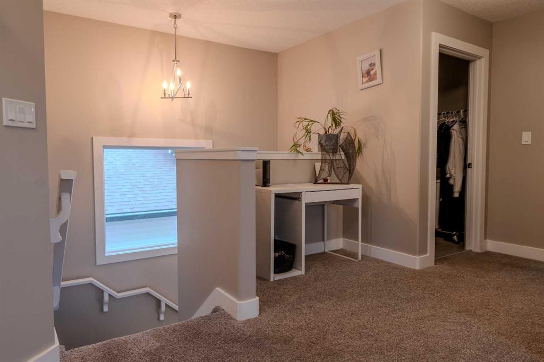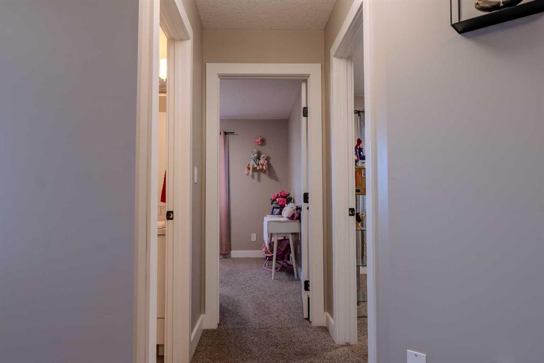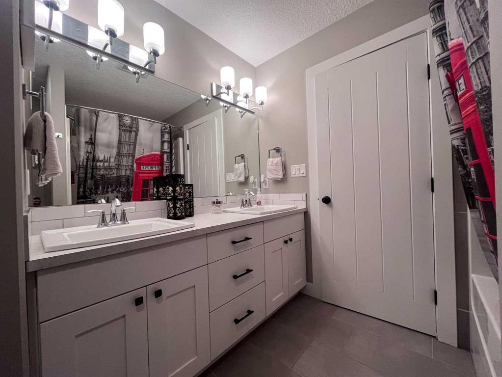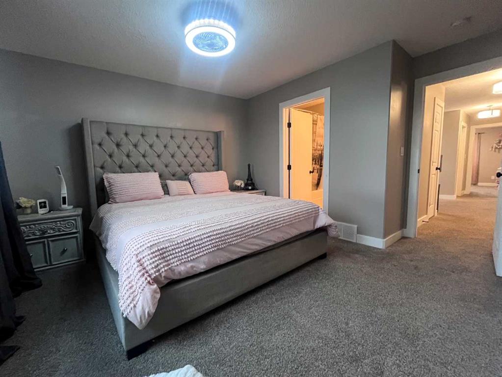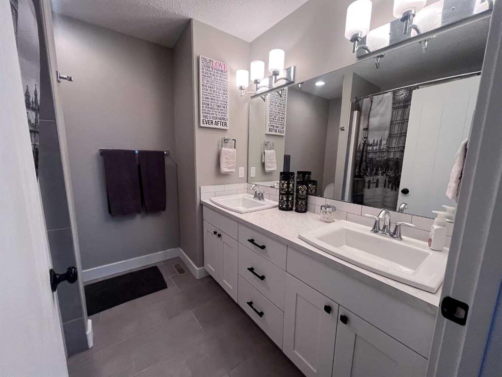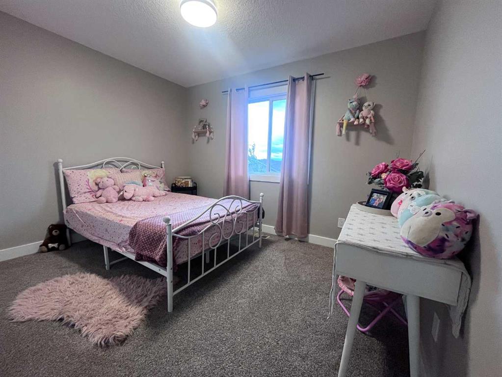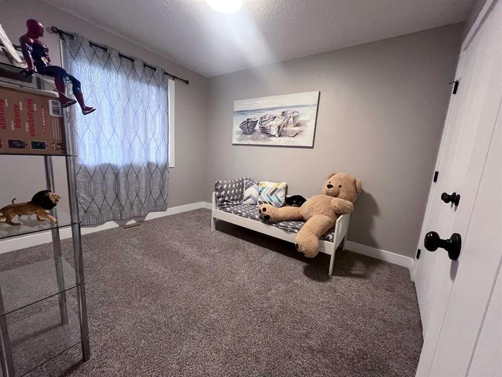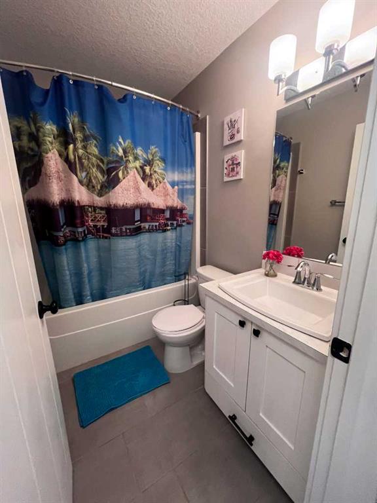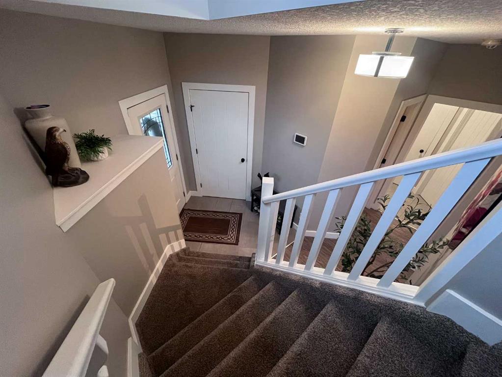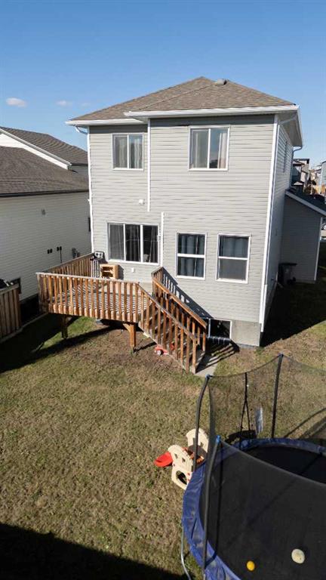Shekhar Sahdev / RE/MAX Grande Prairie
10207 126 Avenue , House for sale in Northridge Grande Prairie , Alberta , T8V6J3
MLS® # A2263750
Welcome to this modern 2-storey home in Northridge, where thoughtful design meets everyday comfort. As you step inside, you’re greeted by a bright foyer that sets the tone for the open and inviting layout. A half bath is tucked near the entrance, and the mudroom with built-in bench and extra storage connects seamlessly to the garage while flowing into a walk-through pantry — a smart design for busy families.The kitchen is a true highlight, showcasing crisp white cabinetry, stainless steel appliances, and a ...
Essential Information
-
MLS® #
A2263750
-
Partial Bathrooms
1
-
Property Type
Detached
-
Full Bathrooms
2
-
Year Built
2017
-
Property Style
2 Storey
Community Information
-
Postal Code
T8V6J3
Services & Amenities
-
Parking
Double Garage Attached
Interior
-
Floor Finish
CarpetTile
-
Interior Feature
Kitchen IslandNo Smoking HomeOpen FloorplanPantryTankless Hot WaterWalk-In Closet(s)
-
Heating
Forced AirNatural Gas
Exterior
-
Lot/Exterior Features
OtherPrivate Yard
-
Construction
Vinyl SidingWood Frame
-
Roof
Asphalt Shingle
Additional Details
-
Zoning
RG
$2049/month
Est. Monthly Payment
