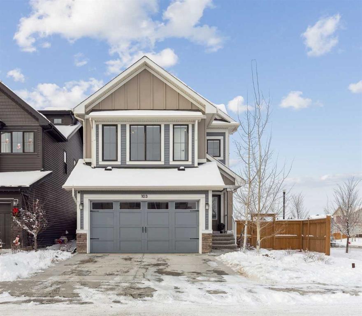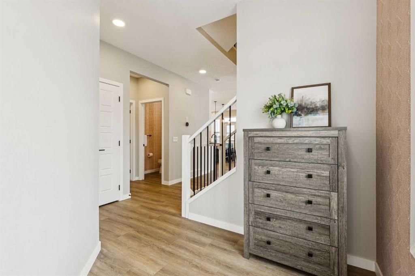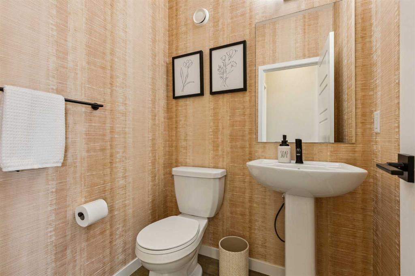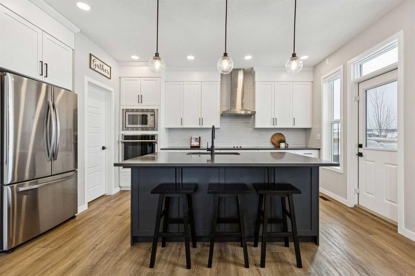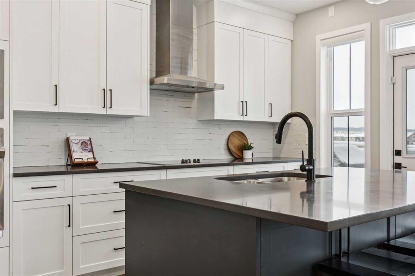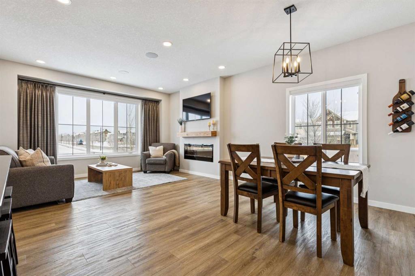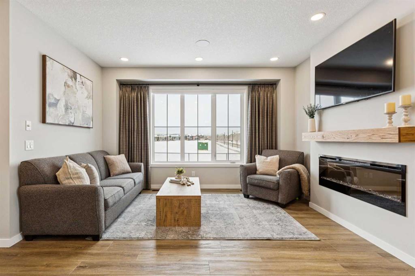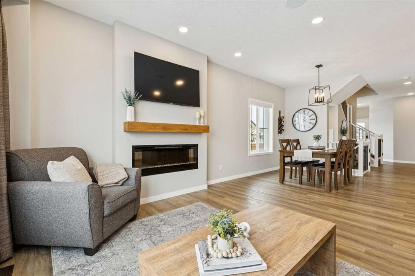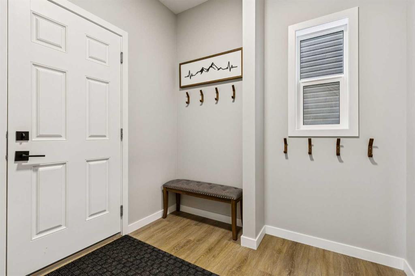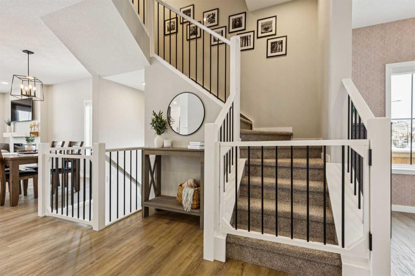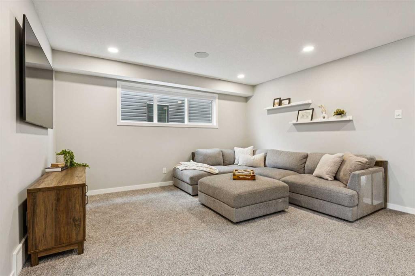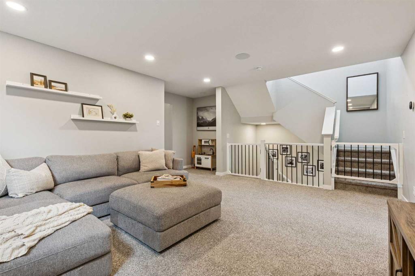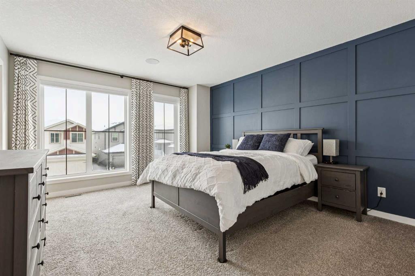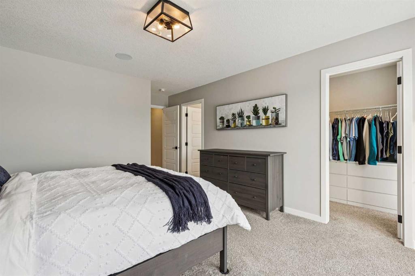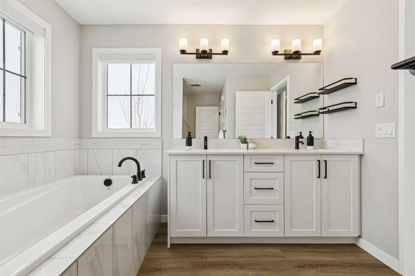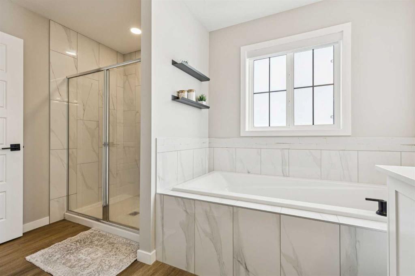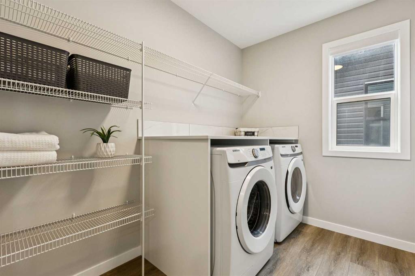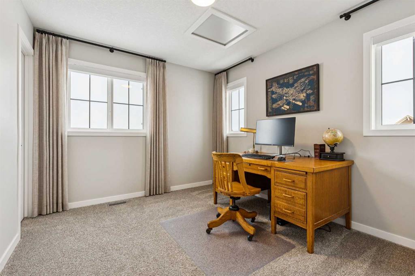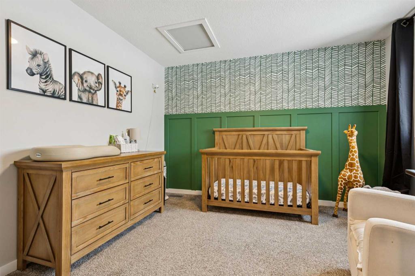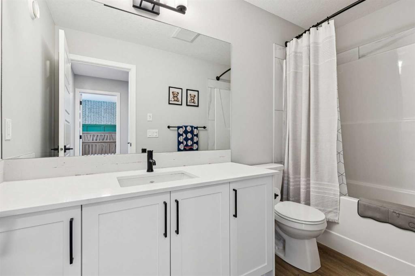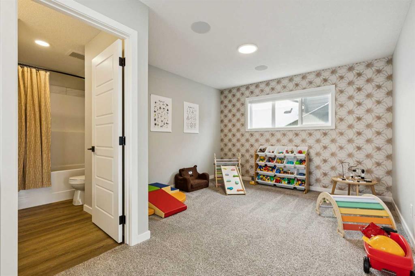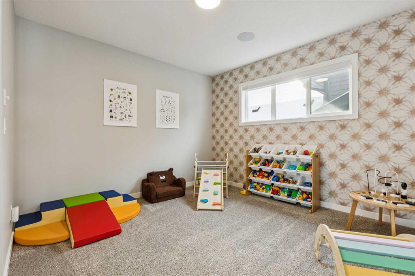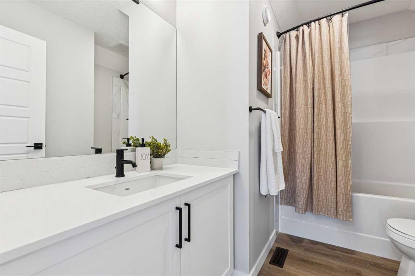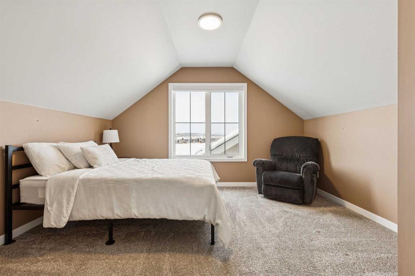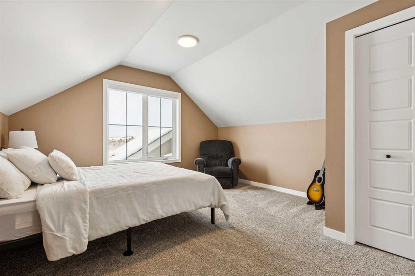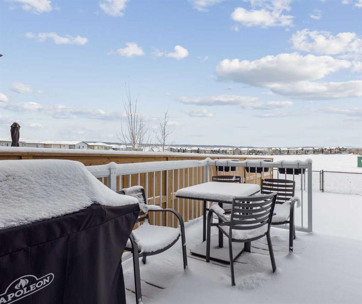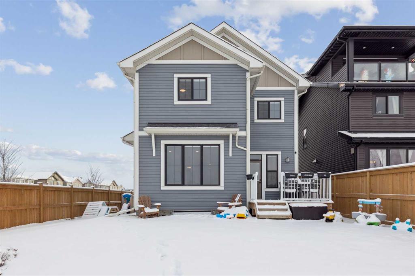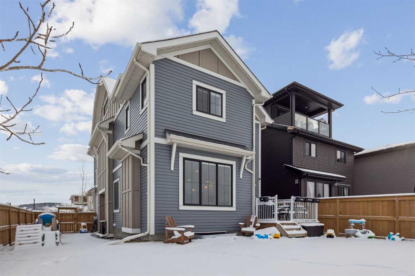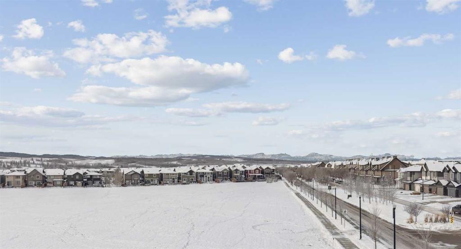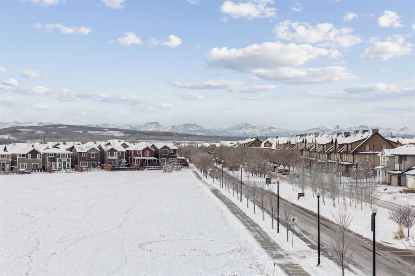Karlee Wick / eXp Realty
103 Saddlebred Link , House for sale in Heartland Cochrane , Alberta , T4C 3B6
MLS® # A2271939
Welcome to this stunning 3-STOREY CORNER-LOT home in Heartland, offering exceptional style, thoughtful upgrades, and unbeatable MOUNTAIN VIEWS FROM EVERY LEVEL. Perfectly positioned backing onto GREEN SPACE, this property features a fully fenced WEST-FACING BACKYARD, complete with a spacious DECK. Step inside to a bright and airy main floor with LARGE WINDOWS, BUILT-IN SPEAKERS (requires Sonos amp to run them), and a sleek ELECTRIC FIREPLACE with a FLOATING MANTLE. The modern kitchen is designed for everyd...
Essential Information
-
MLS® #
A2271939
-
Partial Bathrooms
1
-
Property Type
Detached
-
Full Bathrooms
3
-
Year Built
2022
-
Property Style
3 (or more) Storey
Community Information
-
Postal Code
T4C 3B6
Services & Amenities
-
Parking
Double Garage Attached
Interior
-
Floor Finish
CarpetVinyl Plank
-
Interior Feature
Breakfast BarBuilt-in FeaturesDouble VanityKitchen IslandOpen FloorplanPantryQuartz CountersSeparate EntranceSoaking TubWalk-In Closet(s)
-
Heating
Fireplace(s)Forced Air
Exterior
-
Lot/Exterior Features
None
-
Construction
ConcreteVinyl SidingWood Frame
-
Roof
Asphalt Shingle
Additional Details
-
Zoning
R-LD
$3757/month
Est. Monthly Payment

