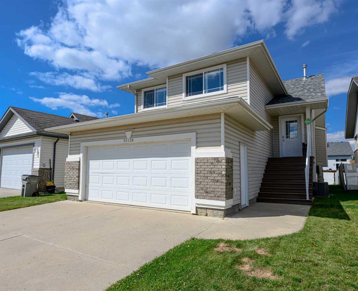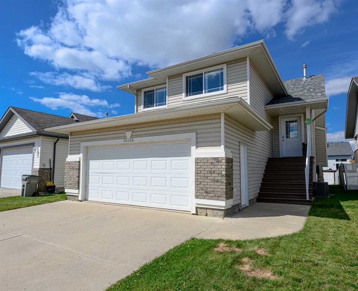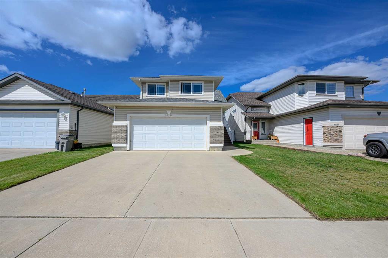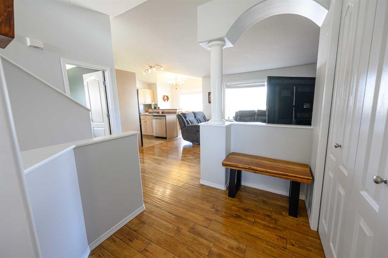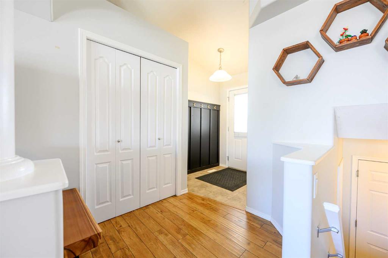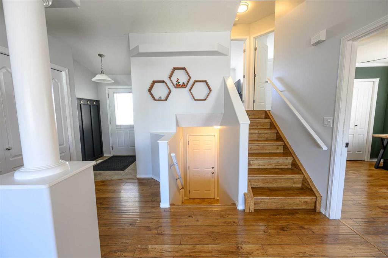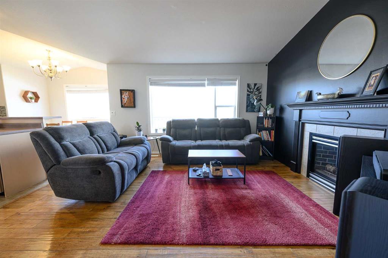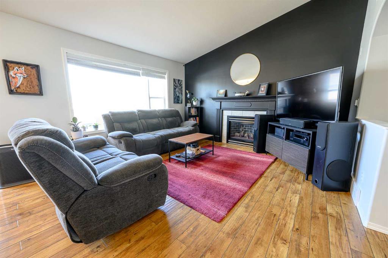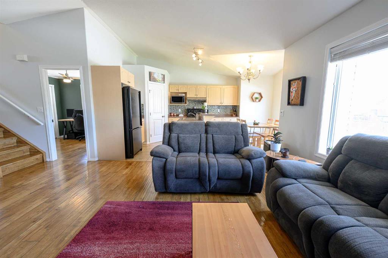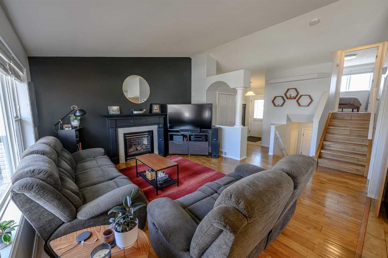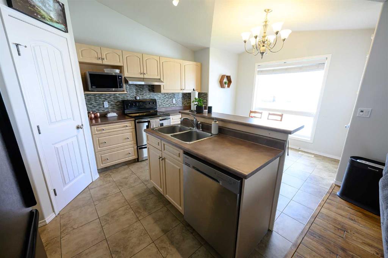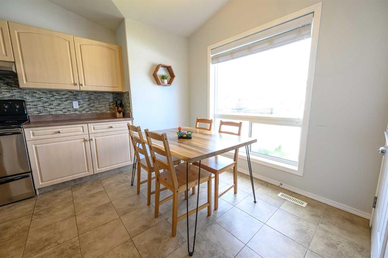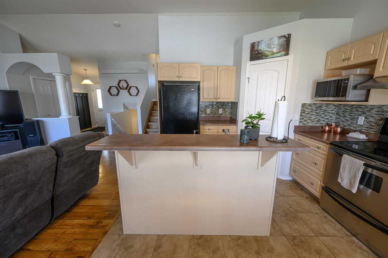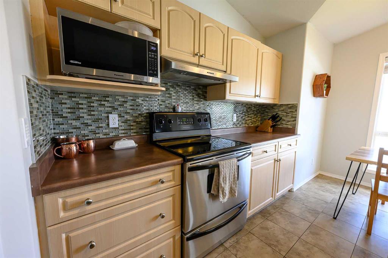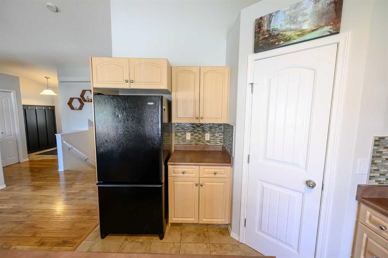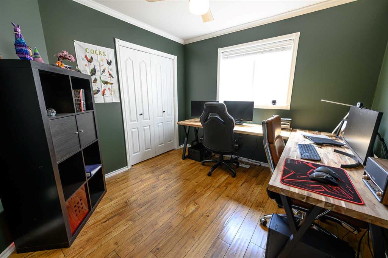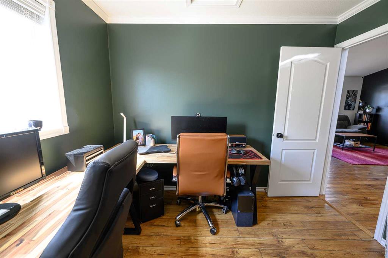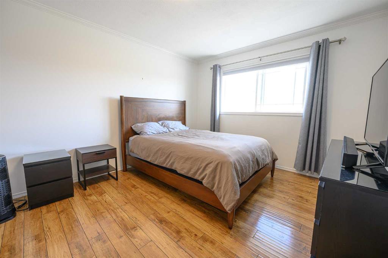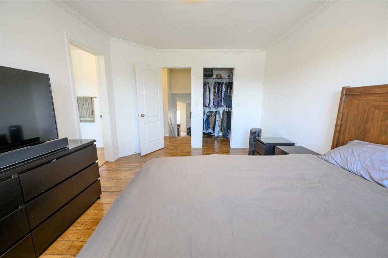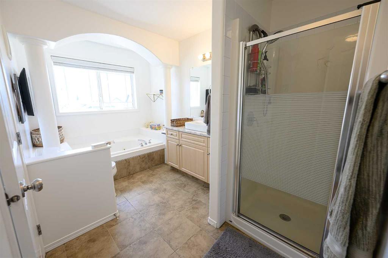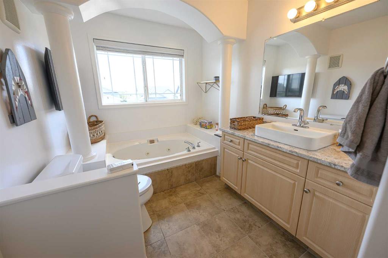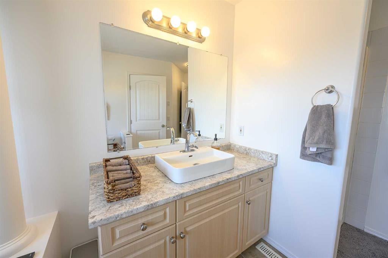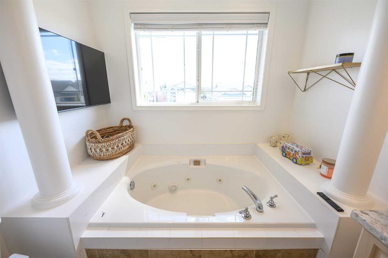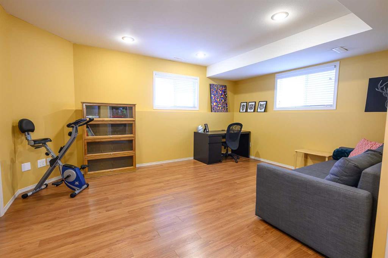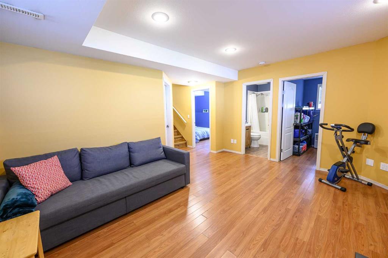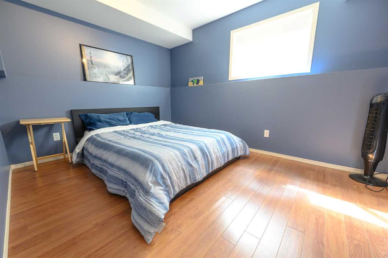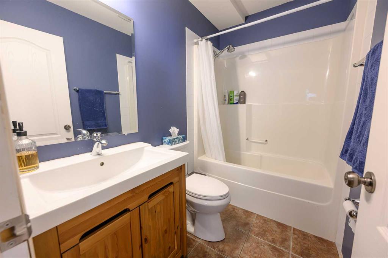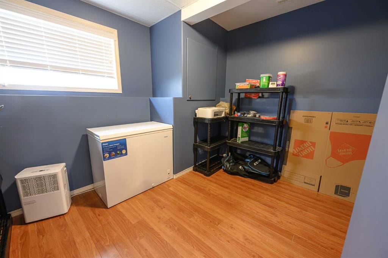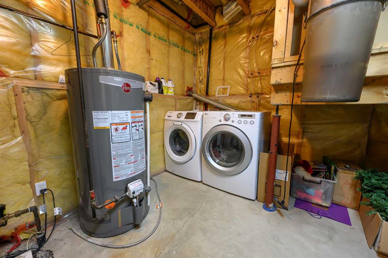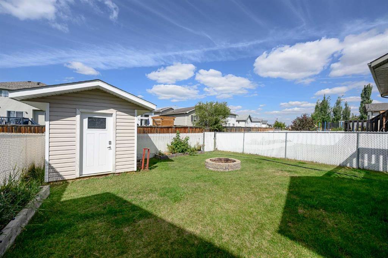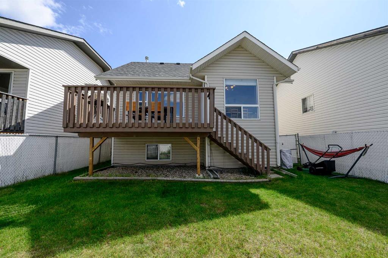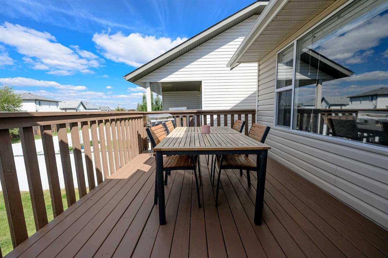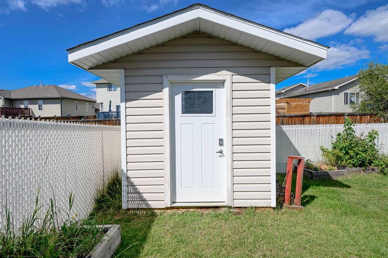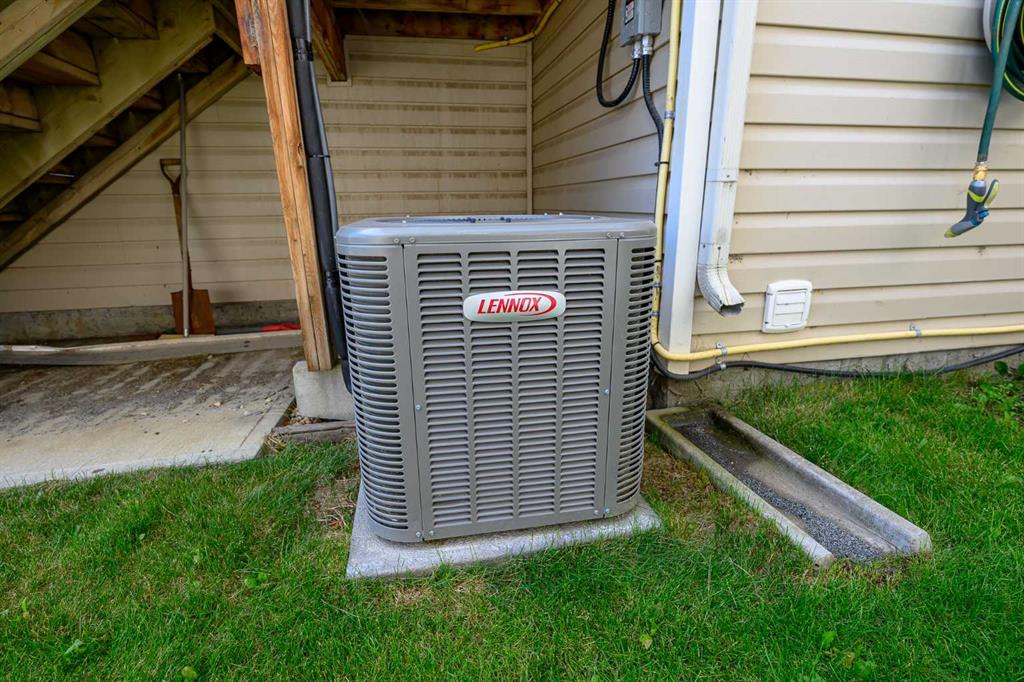Kathie Stojan / Royal LePage - The Realty Group
10638 Royal Oaks Drive , House for sale in Royal Oaks Grande Prairie , Alberta , T8V 8G3
MLS® # A2243800
Beautiful, Move-In Ready Home in a Fantastic Family Neighbourhood! Welcome to this fully developed, well-maintained modified bi-level that checks all the boxes! Featuring a new roof (2022), newer hot water tank, air conditioning for those hot summer days, and a heated garage. Step inside to a bright and functional kitchen with a corner pantry, centre island, and open flow into the inviting living room with a cozy gas fireplace. The dining area offers access to the back deck and a picture window with backyar...
Essential Information
-
MLS® #
A2243800
-
Year Built
2002
-
Property Style
Modified Bi-Level
-
Full Bathrooms
2
-
Property Type
Detached
Community Information
-
Postal Code
T8V 8G3
Services & Amenities
-
Parking
Double Garage AttachedHeated Garage
Interior
-
Floor Finish
LaminateTile
-
Interior Feature
Jetted TubKitchen IslandOpen FloorplanPantryVaulted Ceiling(s)Walk-In Closet(s)
-
Heating
Forced AirNatural Gas
Exterior
-
Lot/Exterior Features
Fire Pit
-
Construction
Vinyl Siding
-
Roof
Asphalt
Additional Details
-
Zoning
RS
$1708/month
Est. Monthly Payment
