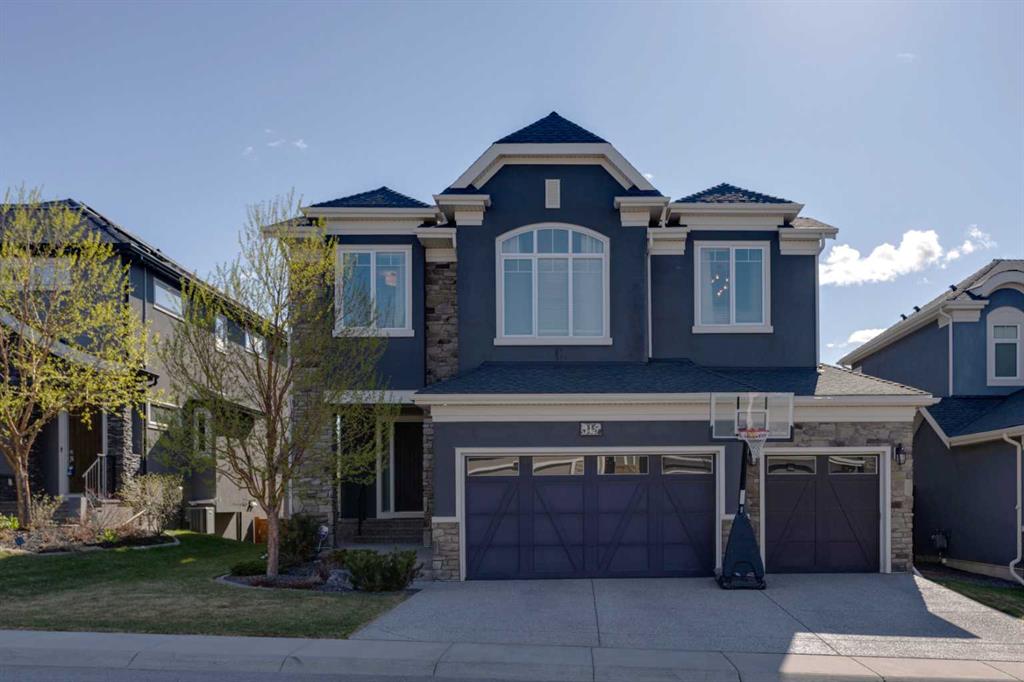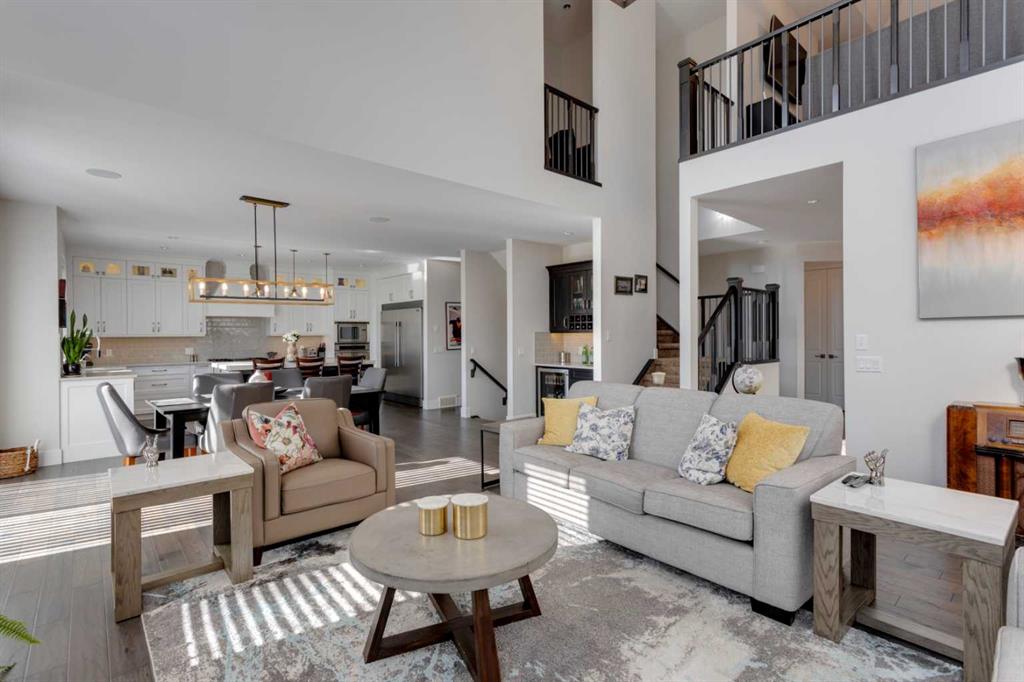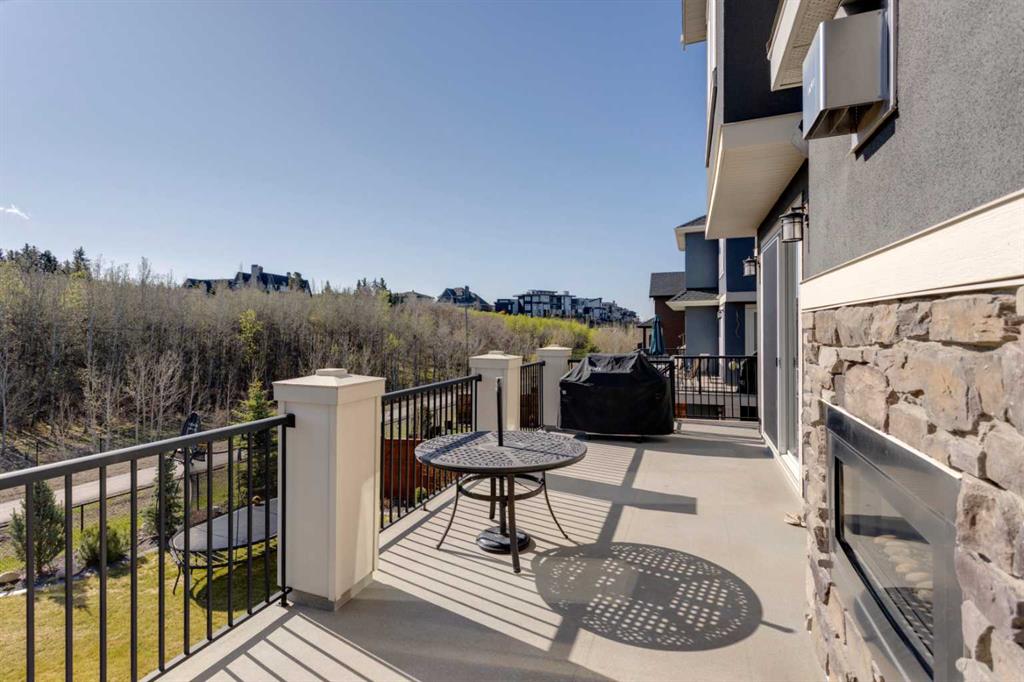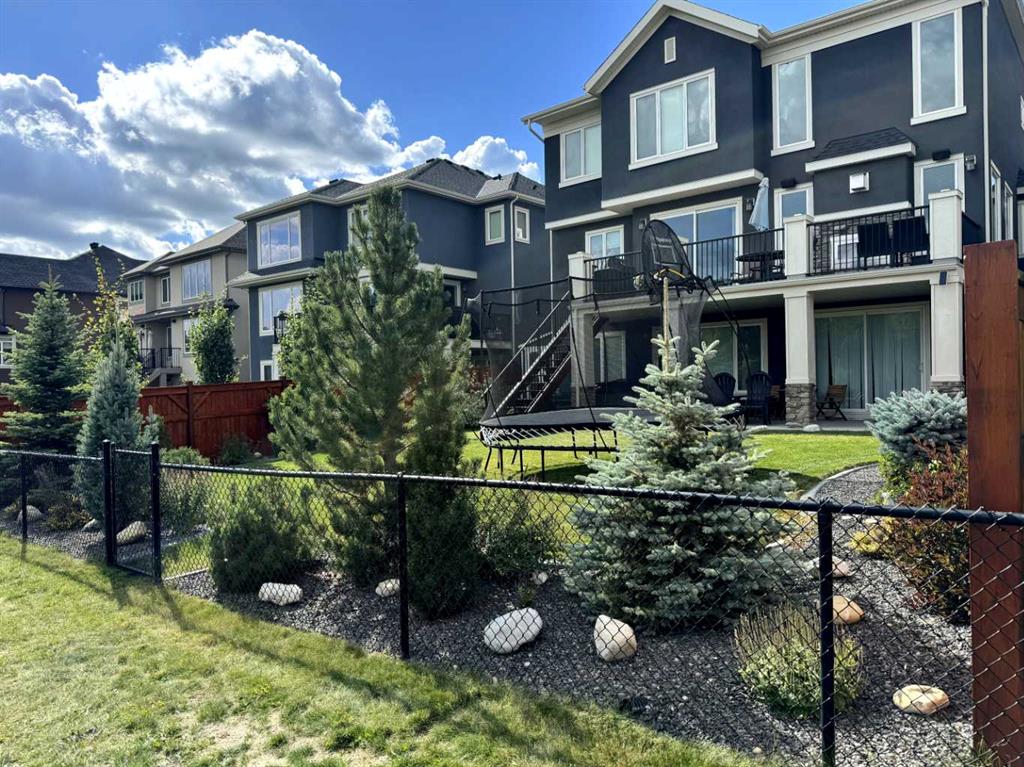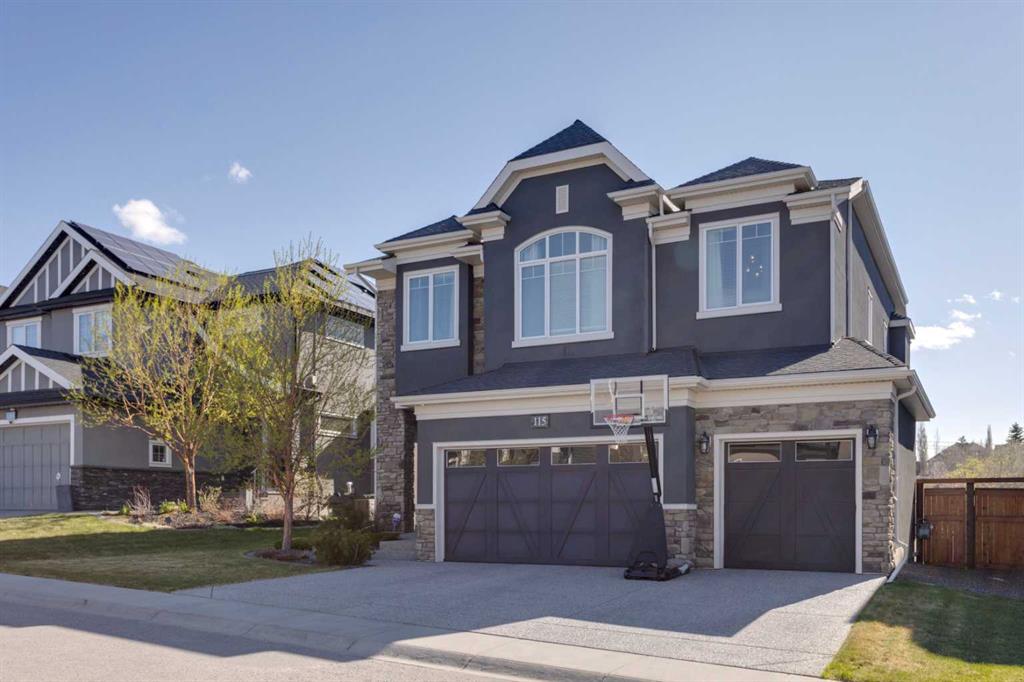Sam Corea / RE/MAX House of Real Estate
115 Aspen Vista Way SW, House for sale in Aspen Woods Calgary , Alberta , T3H 0Y9
MLS® # A2217825
*OPEN HOUSE: Saturday May 10th from 1-330PM.* This stunning two-storey walk-out is the family dream home you've been waiting for—backing onto green space and walking paths on one of Aspen Wood’s most coveted streets. With 5 bedrooms, 4 bathrooms, and a warm, open-concept functional layout, this home was made for growing families who love to gather, entertain, and enjoy everyday moments in style. The open-to-above great room is flooded with natural light that cascades into the dining area and chef-inspired k...
Essential Information
-
MLS® #
A2217825
-
Partial Bathrooms
1
-
Property Type
Detached
-
Full Bathrooms
3
-
Year Built
2015
-
Property Style
2 Storey
Community Information
-
Postal Code
T3H 0Y9
Services & Amenities
-
Parking
Garage Door OpenerOtherTriple Garage Attached
Interior
-
Floor Finish
CarpetCeramic TileHardwood
-
Interior Feature
Breakfast BarCentral VacuumChandelierCloset OrganizersDouble VanityHigh CeilingsKitchen IslandOpen FloorplanPantryQuartz CountersRecessed LightingSee RemarksSoaking TubStorageWalk-In Closet(s)Wet BarWired for DataWired for Sound
-
Heating
High EfficiencyForced Air
Exterior
-
Lot/Exterior Features
BBQ gas line
-
Construction
Stucco
-
Roof
Asphalt Shingle
Additional Details
-
Zoning
R-G
$8425/month
Est. Monthly Payment

