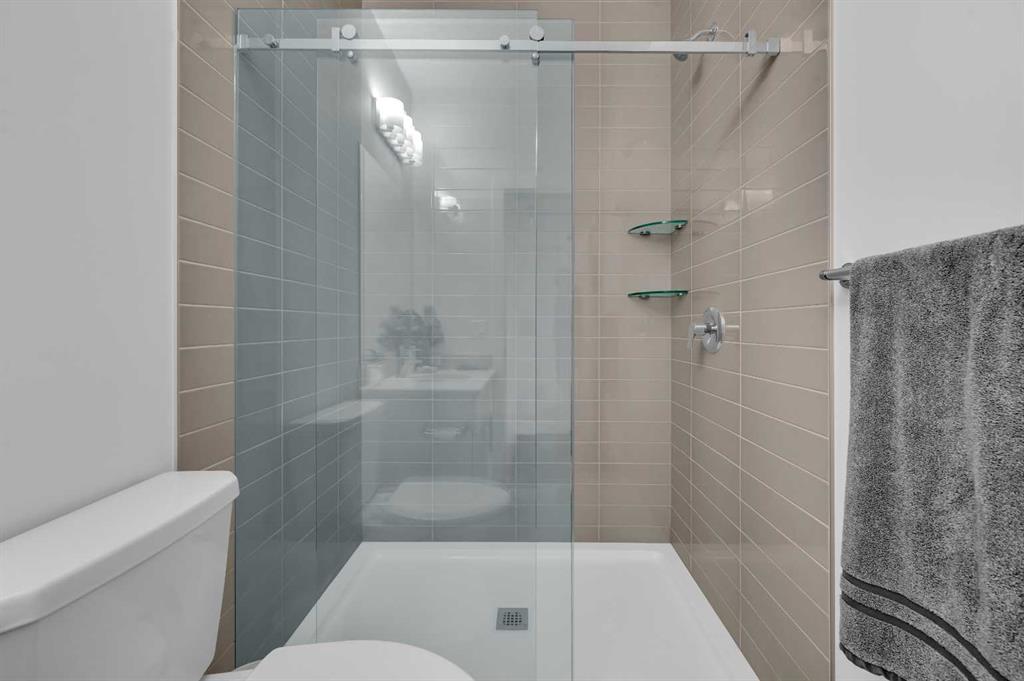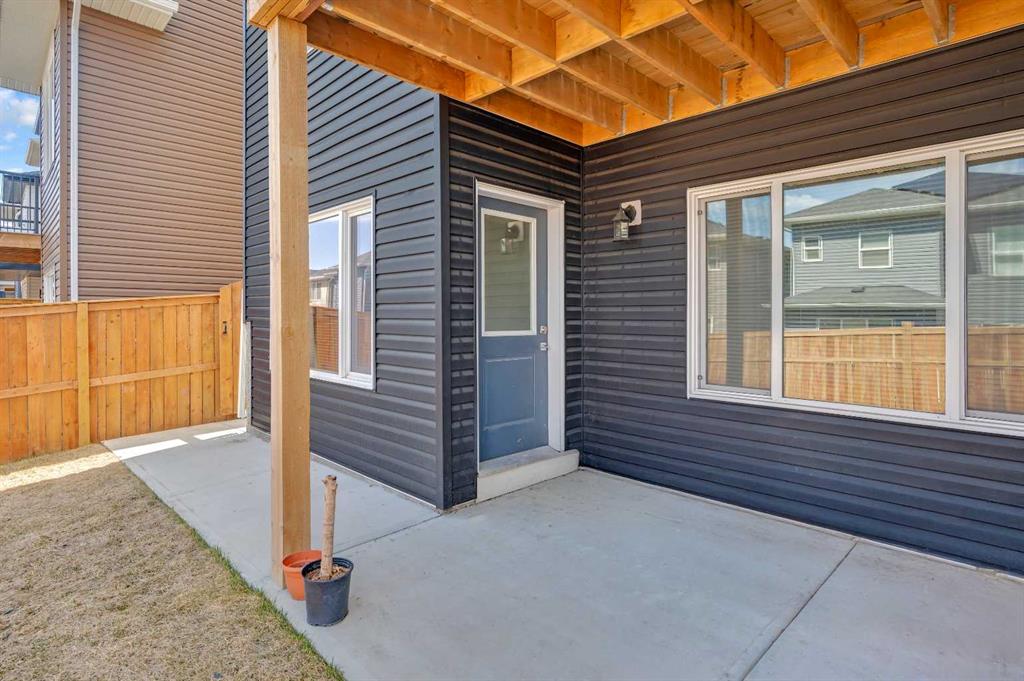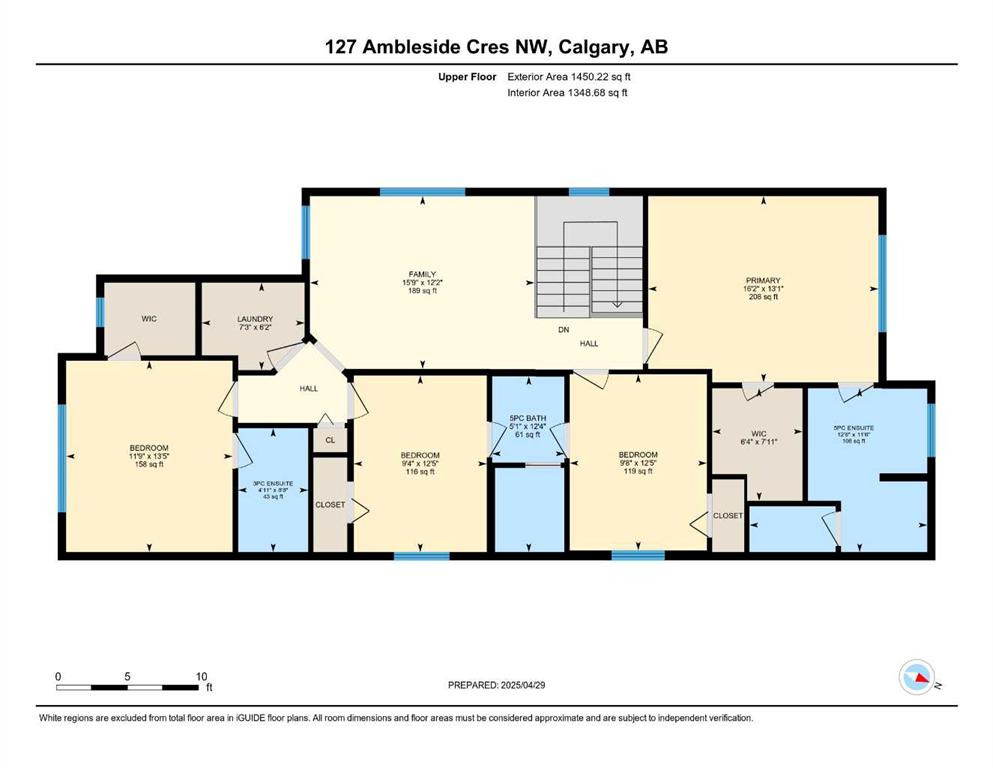Shaukat Hayat / eXp Realty
127 Ambleside Crescent NW, House for sale in Moraine Calgary , Alberta , T3P 1S5
MLS® # A2216930
Welcome to 127 Ambleside Crescent NW, a beautifully designed and fully upgraded two-storey home with a walkout legal basement suite in the vibrant Ambleton community of NW Calgary. Featuring six spacious bedrooms and five bathrooms, this home is ideal for families seeking style and functionality. The main living area boasts an open-concept design, complete with a gas fireplace in the living room. The modern gourmet kitchen has luxurious granite countertops and is outfitted with high-end stainless steel ap...
Essential Information
-
MLS® #
A2216930
-
Year Built
2021
-
Property Style
2 Storey
-
Full Bathrooms
5
-
Property Type
Detached
Community Information
-
Postal Code
T3P 1S5
Services & Amenities
-
Parking
Double Garage Attached
Interior
-
Floor Finish
CarpetTileVinyl Plank
-
Interior Feature
Built-in FeaturesGranite CountersHigh CeilingsKitchen IslandNo Smoking HomeOpen FloorplanPantryQuartz CountersSeparate EntranceVinyl WindowsWalk-In Closet(s)
-
Heating
ENERGY STAR Qualified EquipmentForced AirNatural Gas
Exterior
-
Lot/Exterior Features
Private Yard
-
Construction
ConcreteWood Frame
-
Roof
Asphalt Shingle
Additional Details
-
Zoning
R-G
$4777/month
Est. Monthly Payment


















































