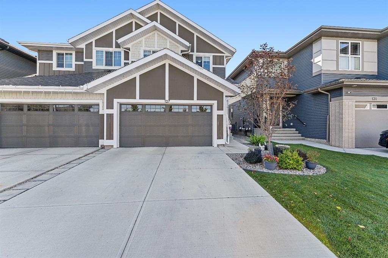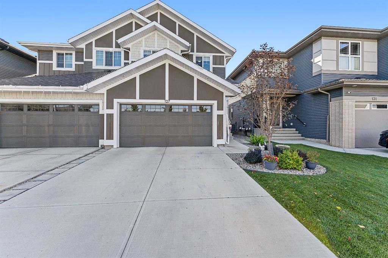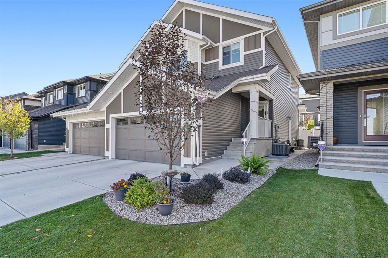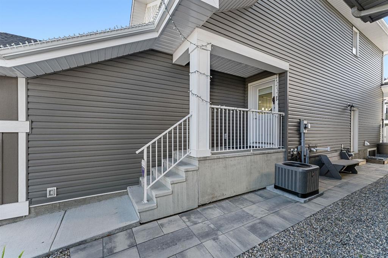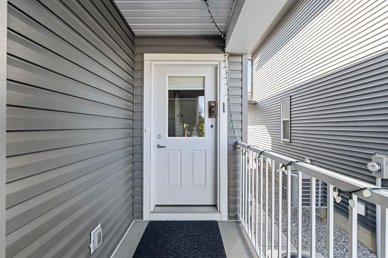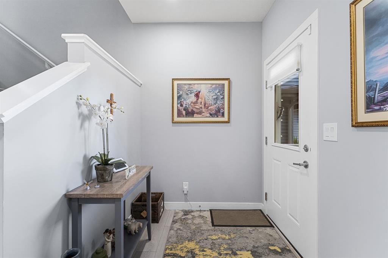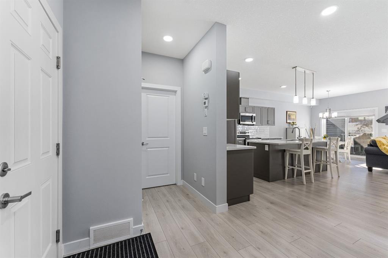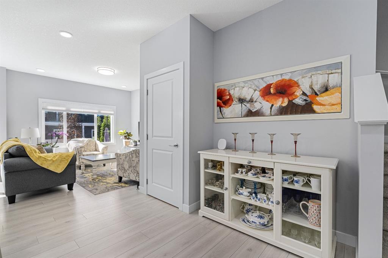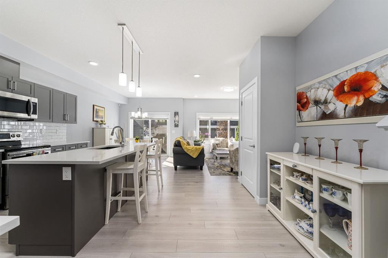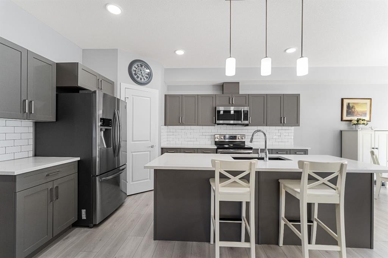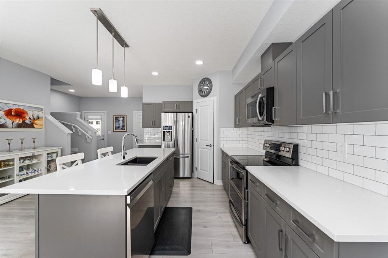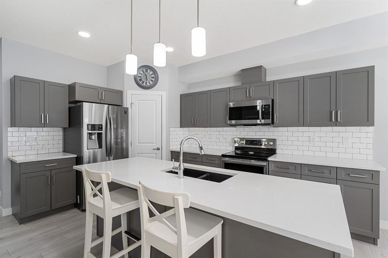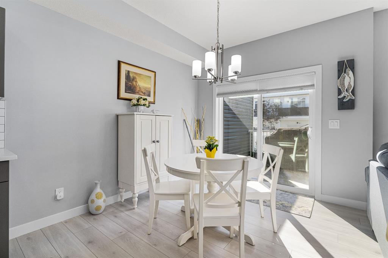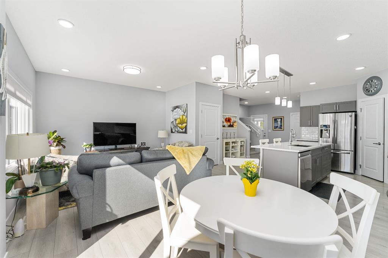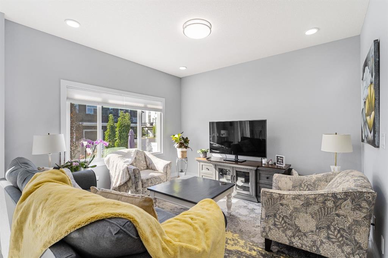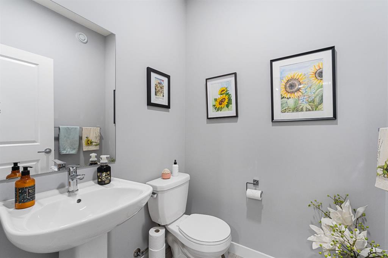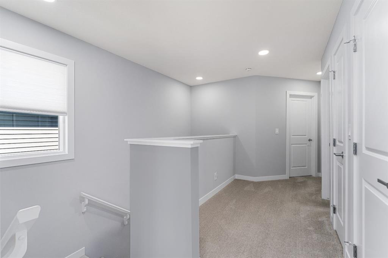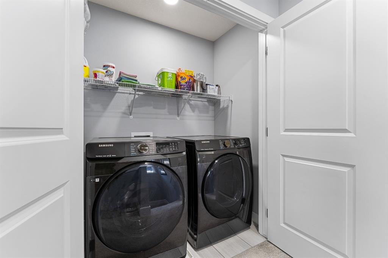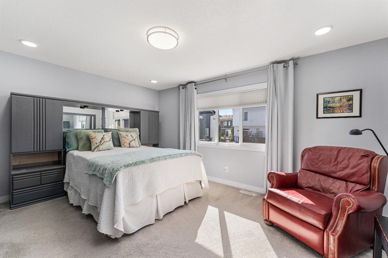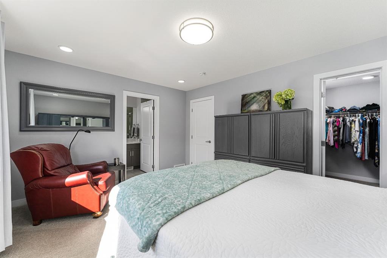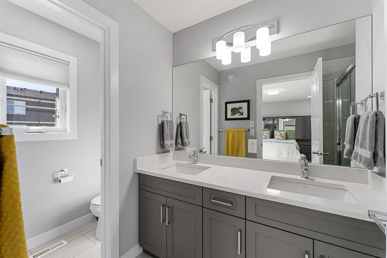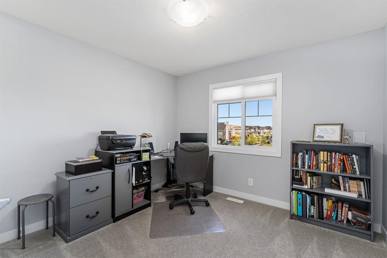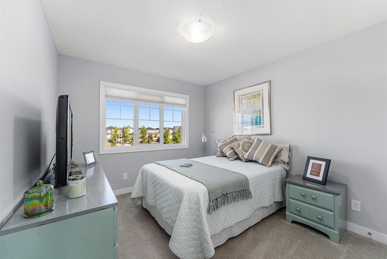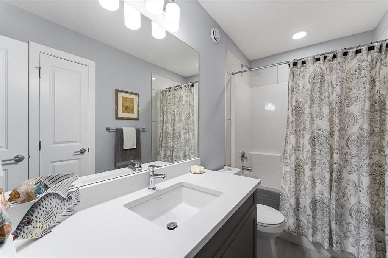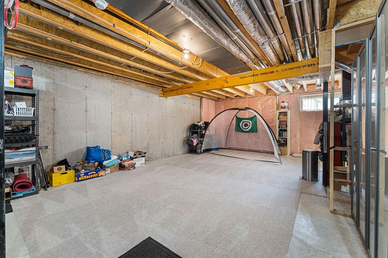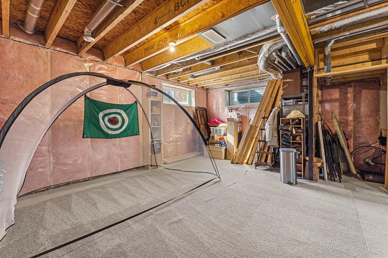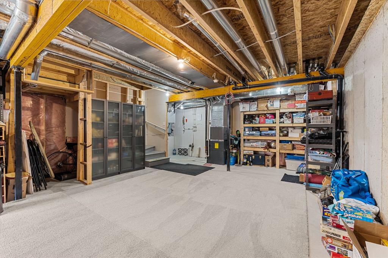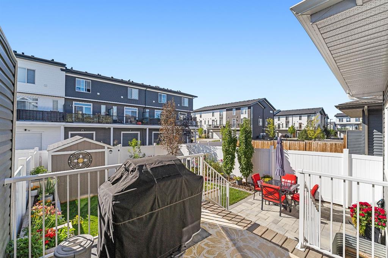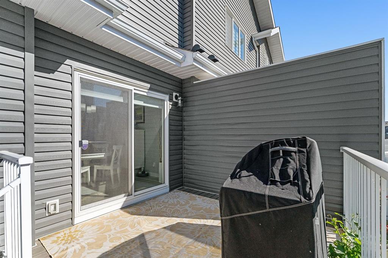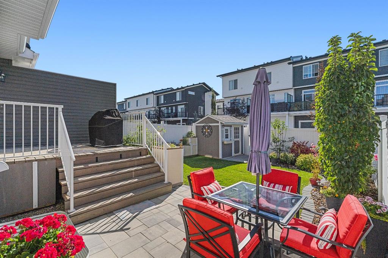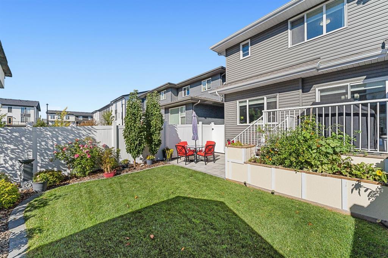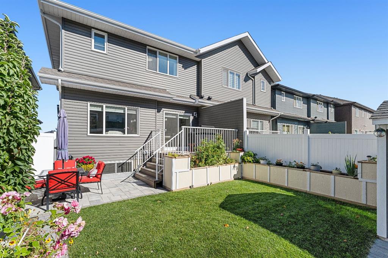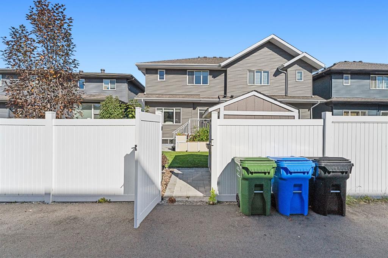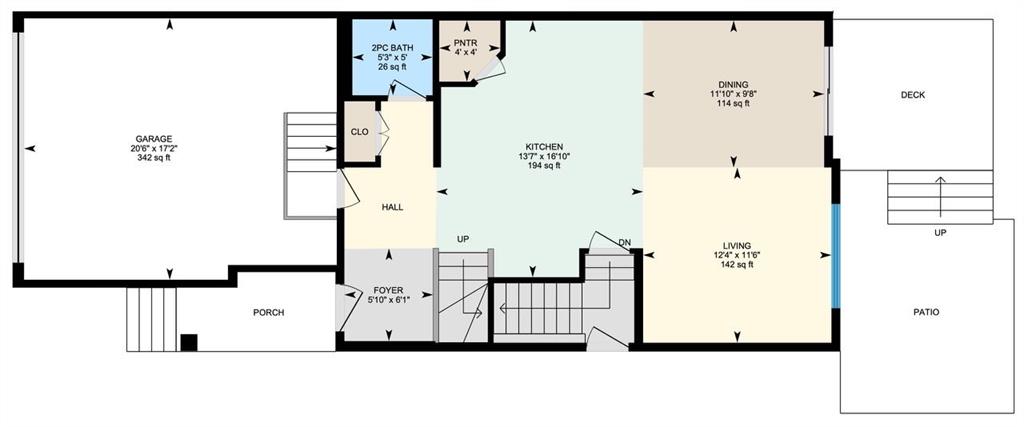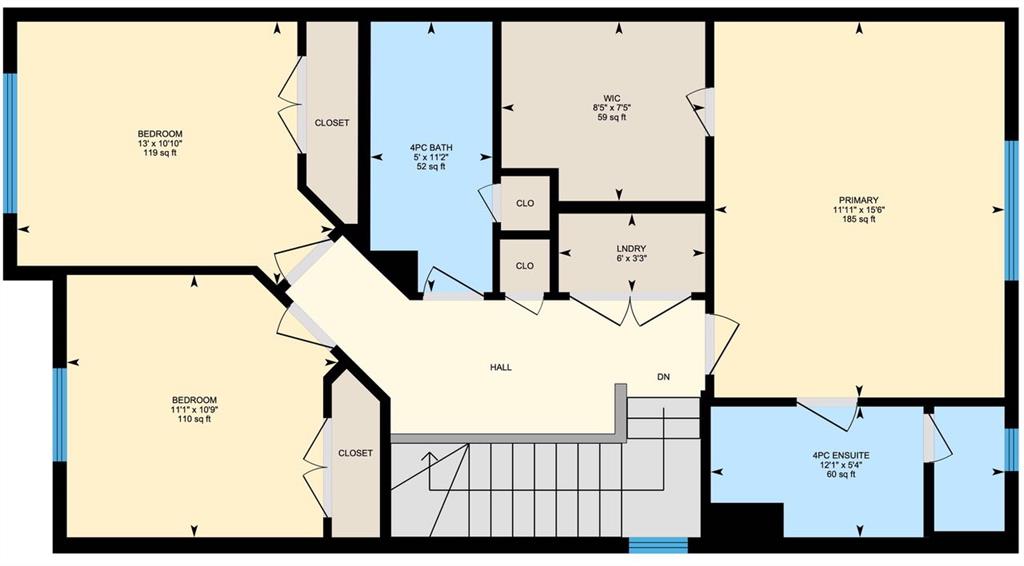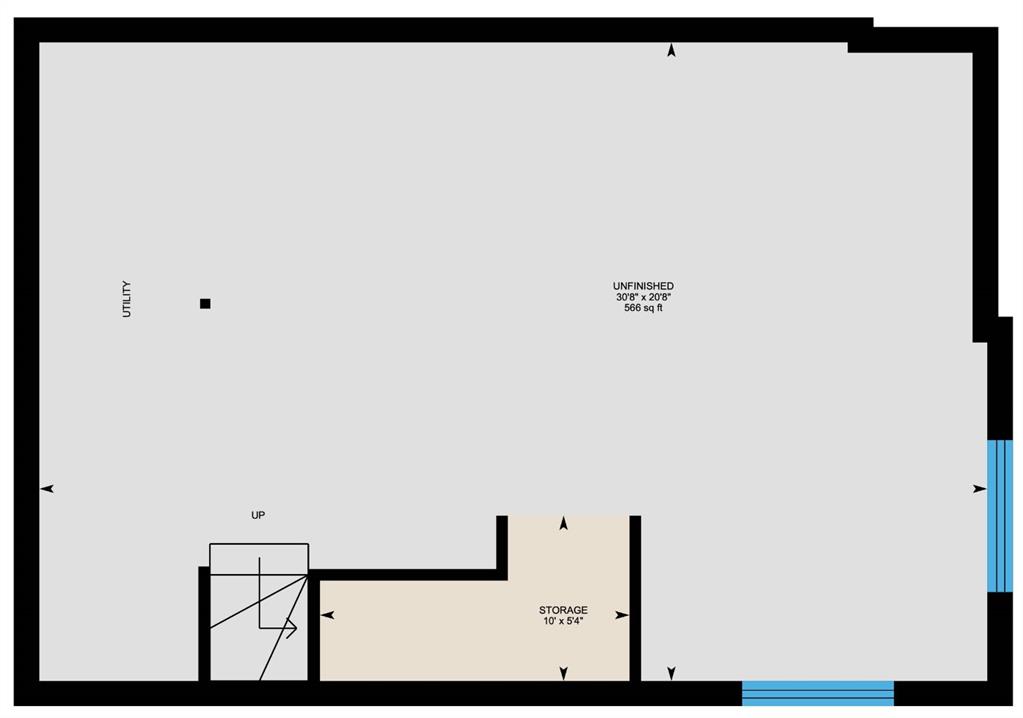Laine Robson / RE/MAX Complete Realty
127 Walcrest Way SE Calgary , Alberta , T2X 4G2
MLS® # A2259091
Welcome home to this immaculate AIR CONDITIONED three bedroom Akash-built home in Walden. Featuring a SPACIOUS MASTER SUITE plus 2 GENEROUSLY SIZED BEDROOMS, this home provides ample space for the whole family. On the open-concept main floor, you will find a beautifully designed kitchen with UPGRADED APPLIANCES, gorgeous QUARTZ COUNTERTOPS, and a spacious PANTRY. The LARGE WINDOWS in the living and dining room offer beautiful NATURAL LIGHT, and the UPGRADED LVP FLOORING adds to the elegance of the space. St...
Essential Information
-
MLS® #
A2259091
-
Partial Bathrooms
1
-
Property Type
Semi Detached (Half Duplex)
-
Full Bathrooms
2
-
Year Built
2021
-
Property Style
2 StoreyAttached-Side by Side
Community Information
-
Postal Code
T2X 4G2
Services & Amenities
-
Parking
Double Garage AttachedDriveway
Interior
-
Floor Finish
CarpetVinyl Plank
-
Interior Feature
Double VanityKitchen IslandNo Animal HomeNo Smoking HomeOpen FloorplanPantryQuartz CountersWalk-In Closet(s)
-
Heating
Forced AirNatural Gas
Exterior
-
Lot/Exterior Features
Private EntrancePrivate Yard
-
Construction
Vinyl SidingWood Frame
-
Roof
Asphalt Shingle
Additional Details
-
Zoning
R-Gm
$2846/month
Est. Monthly Payment
