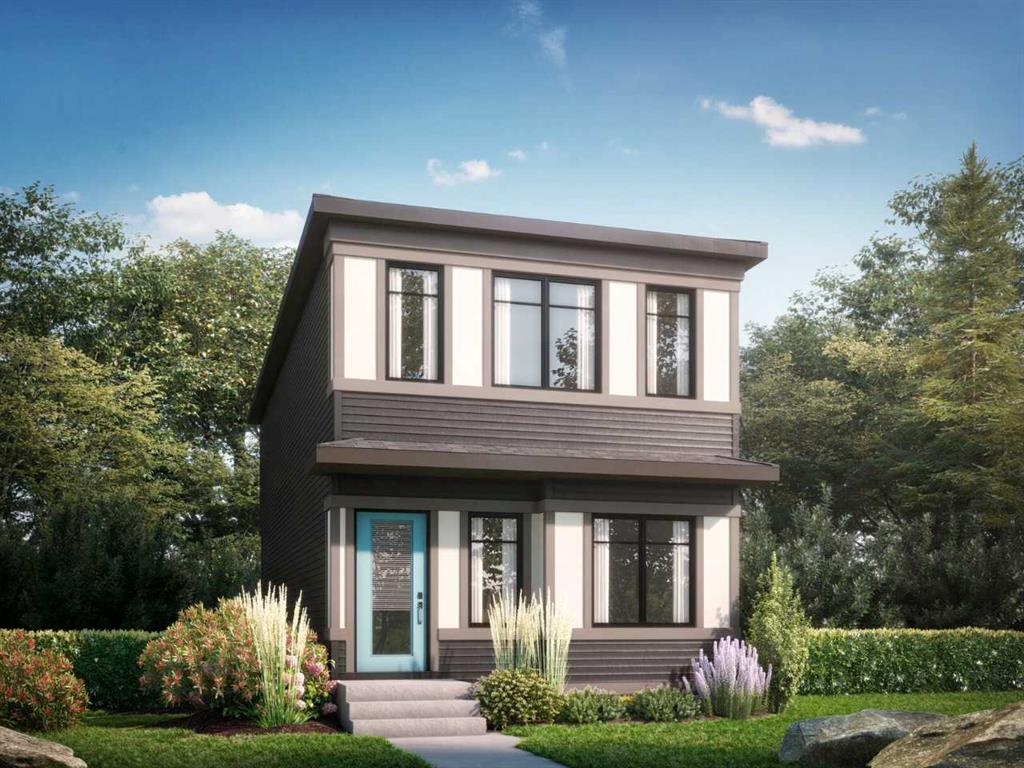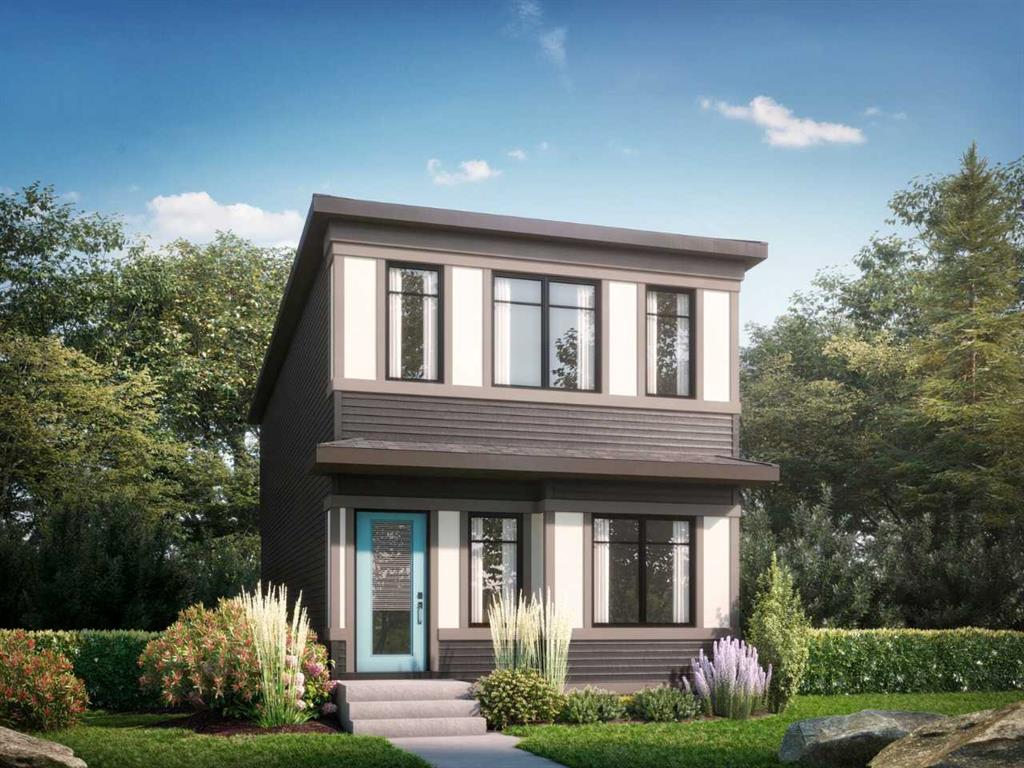Shane Koka / Bode Platform Inc.
139 Lincoln Crescent , House for sale in Liberty Landing Rural Red Deer County , Alberta , T4S 1Y2
MLS® # A2249208
Welcome to Liberty Landing – where affordability meets modern living! This beautifully designed home features a separate entrance to a spacious basement with 9' walls and an extra window for added light. The open-concept layout centers around a large island kitchen, perfect for entertaining. You'll love the main floor flex room, upper floor bonus room, and the convenience of second-floor laundry. Photos are representative. Smart home features include a Smart Home Hub, smart thermostat, video doorbell, and...
Essential Information
-
MLS® #
A2249208
-
Partial Bathrooms
1
-
Property Type
Detached
-
Full Bathrooms
2
-
Year Built
2025
-
Property Style
2 Storey
Community Information
-
Postal Code
T4S 1Y2
Services & Amenities
-
Parking
Parking Pad
Interior
-
Floor Finish
CarpetVinyl Plank
-
Interior Feature
Bathroom Rough-inKitchen IslandOpen FloorplanPantrySeparate EntranceWalk-In Closet(s)
-
Heating
Forced AirNatural Gas
Exterior
-
Lot/Exterior Features
None
-
Construction
Vinyl SidingWood Frame
-
Roof
Asphalt Shingle
Additional Details
-
Zoning
TBD
-
Sewer
Public Sewer
-
Nearest Town
Red Deer
$2056/month
Est. Monthly Payment

