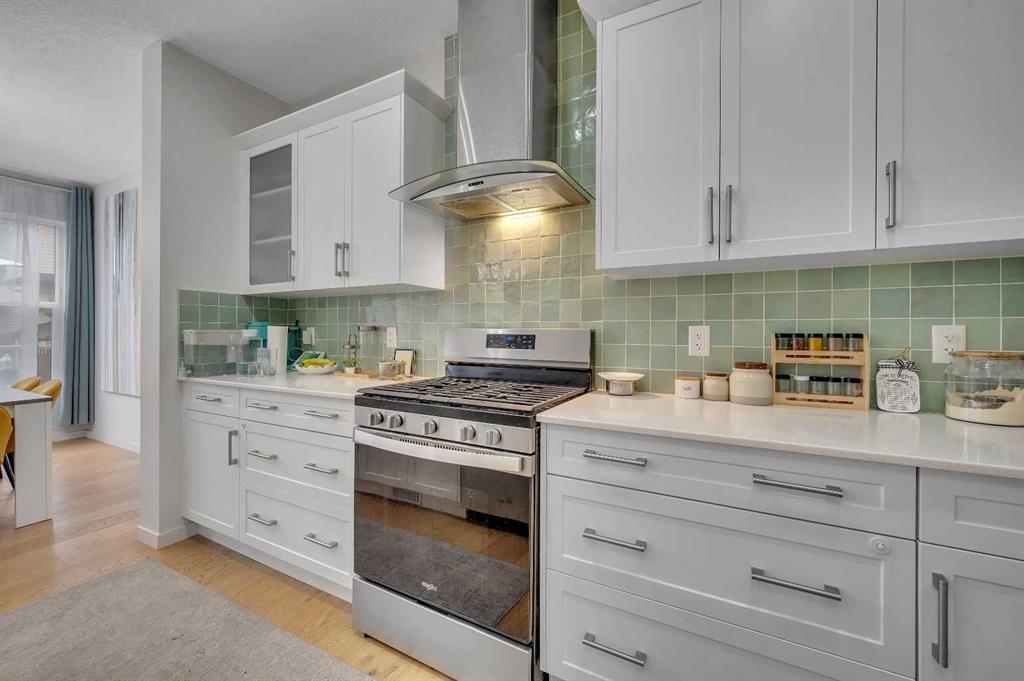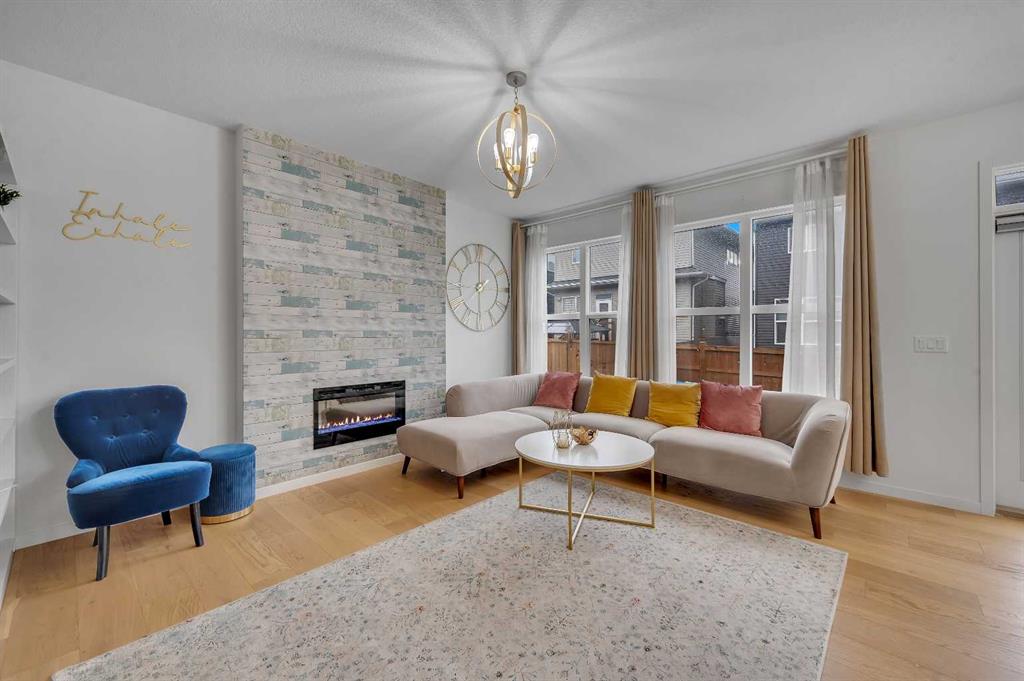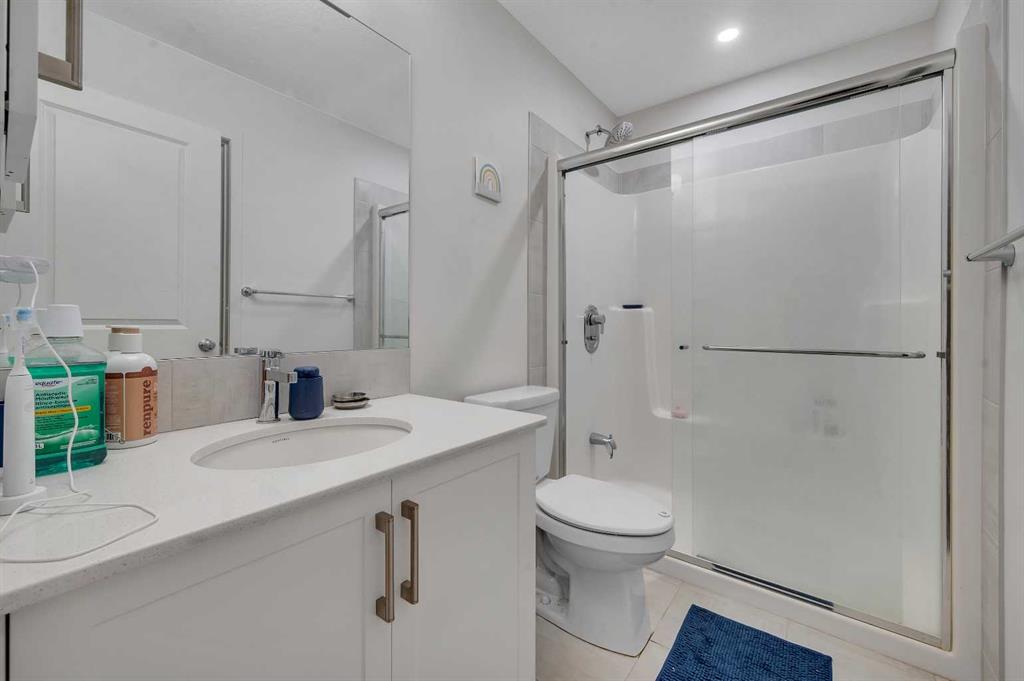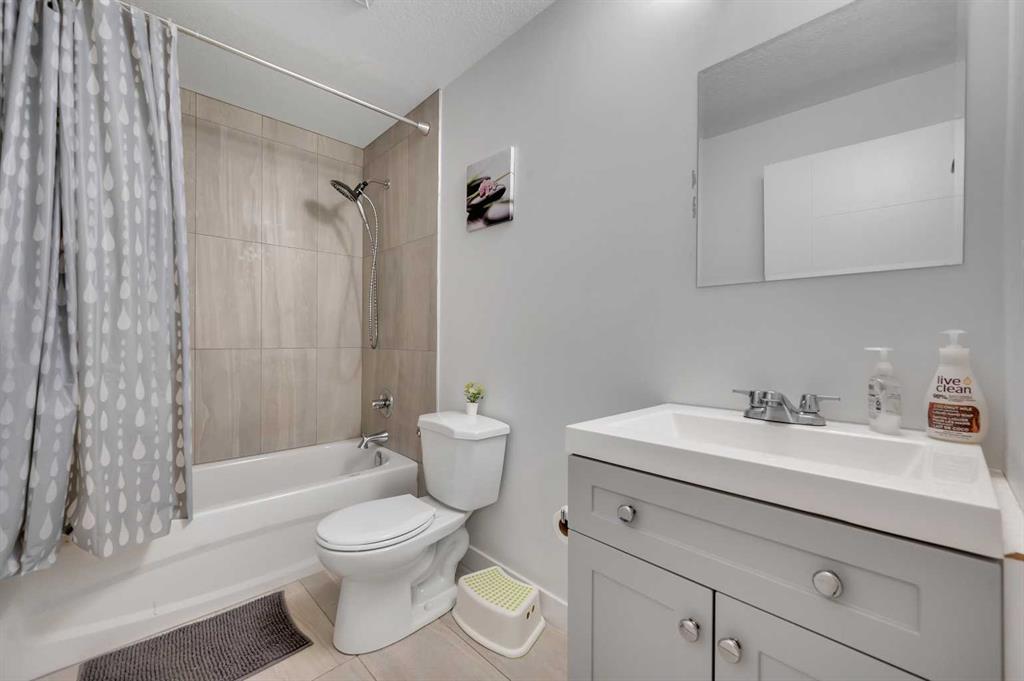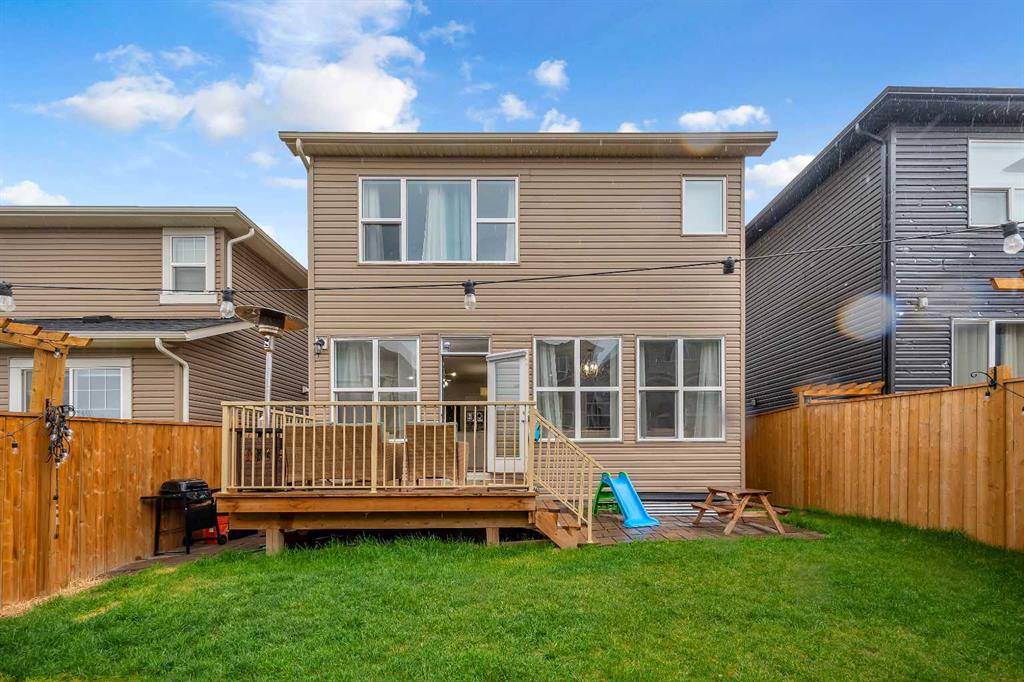Devang Joshi / RE/MAX Real Estate (Mountain View)
14 Ambleside Rise NW, House for sale in Moraine Calgary , Alberta , T3P 1S5
MLS® # A2220809
Welcome to 14 Ambleside Rise NW – a stunning and spacious 2-STOREY DETACHED HOME located in Calgary’s sought-after community of Ambleton. Built in 2022 and sitting on a beautifully LANDSCAPED 3,379 SQ FT CONVENTIONAL LOT, this elegant residence offers over 2,100 SQ FT OF UPGRADED LIVING SPACE above grade, with a FULLY FINISHED BASEMENT featuring a SEPARATE SIDE ENTRANCE—ideal for MULTIGENERATIONAL LIVING or FUTURE RENTAL POTENTIAL. Step inside and experience the perfect blend of MODERN DESIGN and FUNCTIONAL...
Essential Information
-
MLS® #
A2220809
-
Partial Bathrooms
1
-
Property Type
Detached
-
Full Bathrooms
3
-
Year Built
2022
-
Property Style
2 Storey
Community Information
-
Postal Code
T3P 1S5
Services & Amenities
-
Parking
Concrete DrivewayDouble Garage AttachedFront DriveGarage Door OpenerGarage Faces FrontInsulated
Interior
-
Floor Finish
CarpetCeramic TileHardwoodVinyl Plank
-
Interior Feature
BidetBuilt-in FeaturesCrown MoldingDouble VanityKitchen IslandNo Animal HomeNo Smoking HomeOpen FloorplanQuartz CountersSeparate EntranceVinyl WindowsWalk-In Closet(s)
-
Heating
Forced AirNatural Gas
Exterior
-
Lot/Exterior Features
Private Yard
-
Construction
Vinyl SidingWood Siding
-
Roof
Asphalt Shingle
Additional Details
-
Zoning
R-G
$3712/month
Est. Monthly Payment







