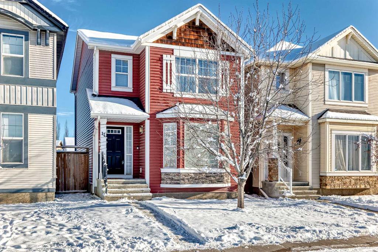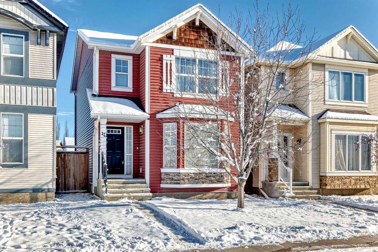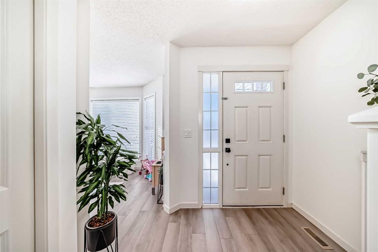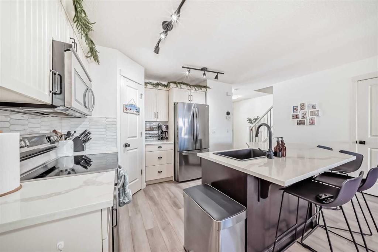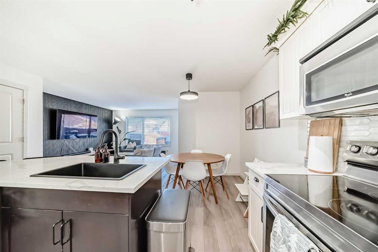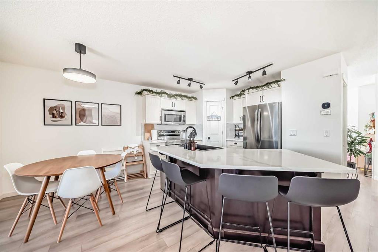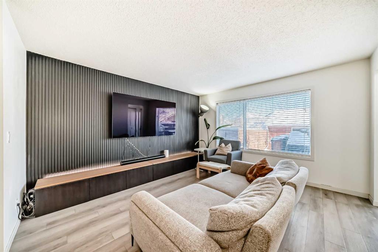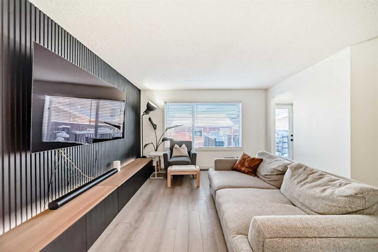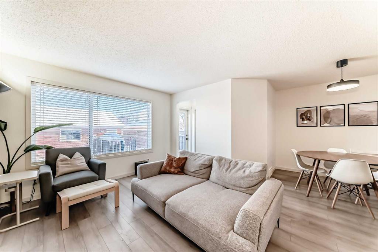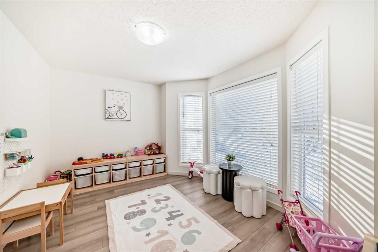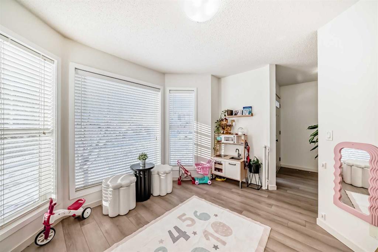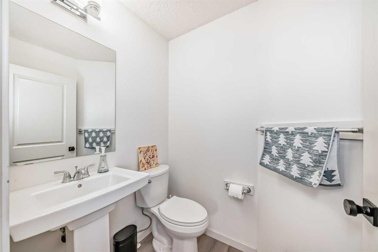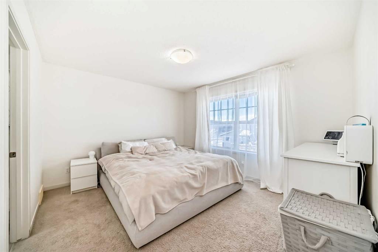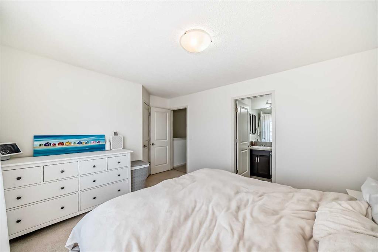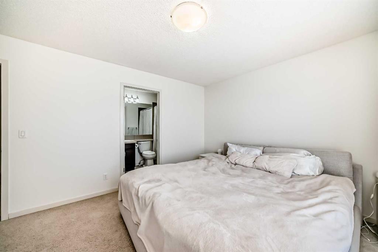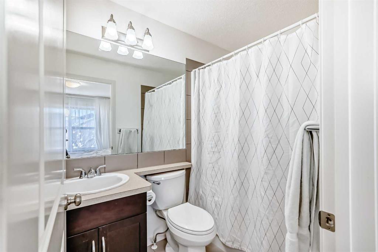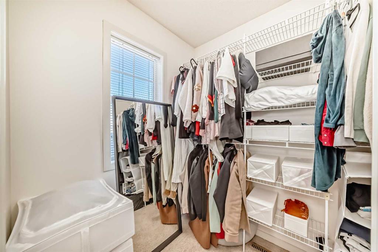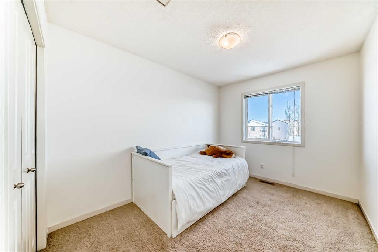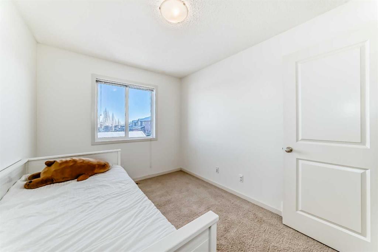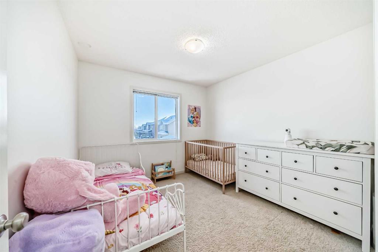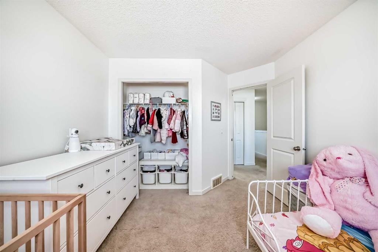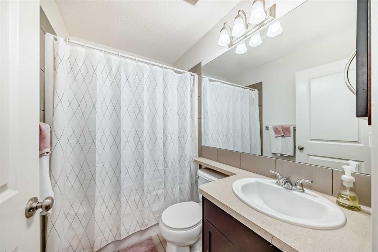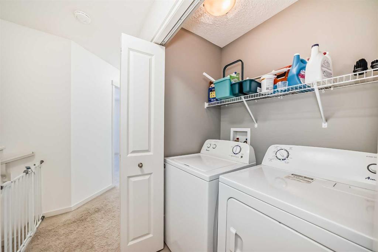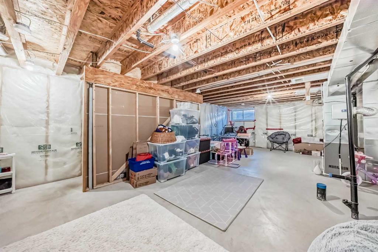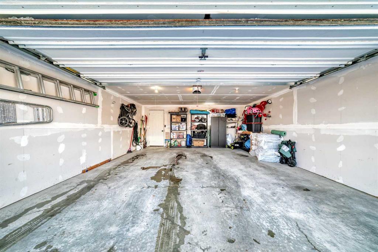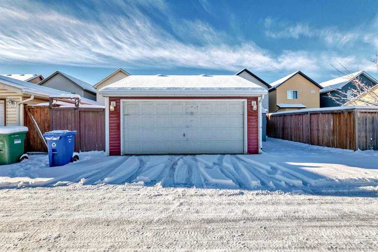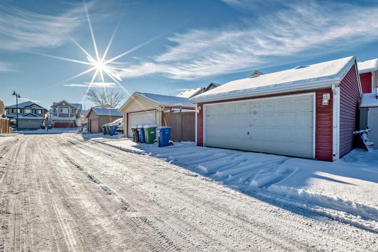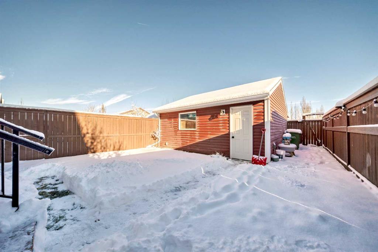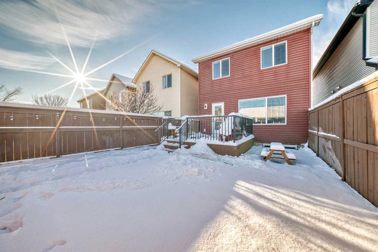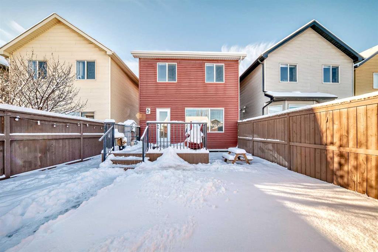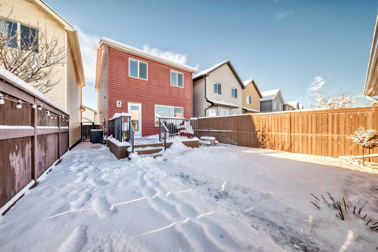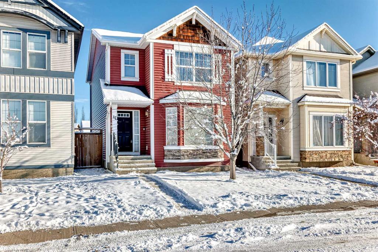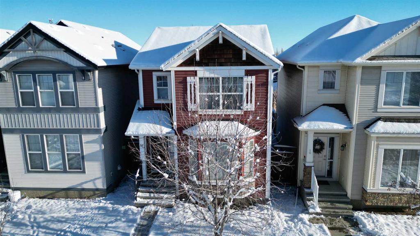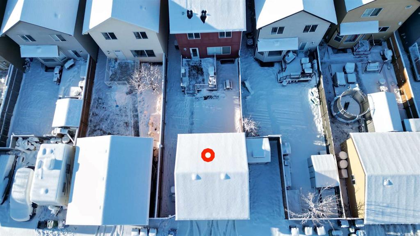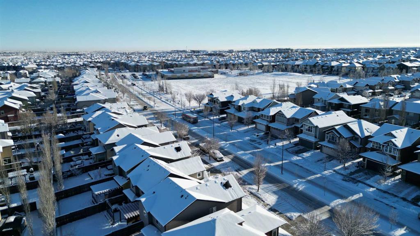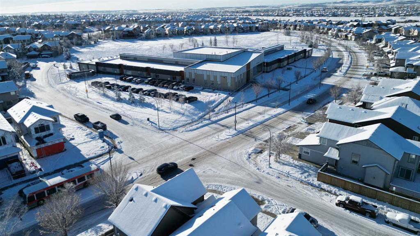Shawn Riley / Real Broker
14 Autumn Crescent SE, House for sale in Auburn Bay Calgary , Alberta , T3M 0H6
MLS® # A2271852
Welcome home to this lovingly cared for home that is literally a 5 min walk to TWO different schools, many parks and playgrounds! Auburn Bay is one of the best SE neighbourhoods with TONS of amenities, a 4 season LAKE, South Health campus hospital, YMCA, off leash dog park, numerous pubs, shops, restaurants, playgrounds, ponds, parks and walking paths! This home features a sunny front flex room that is perfect for a home office or kids play room! As you walk through to the living areas you will love the ope...
Essential Information
-
MLS® #
A2271852
-
Partial Bathrooms
1
-
Property Type
Detached
-
Full Bathrooms
2
-
Year Built
2011
-
Property Style
2 Storey
Community Information
-
Postal Code
T3M 0H6
Services & Amenities
-
Parking
Double Garage Detached
Interior
-
Floor Finish
CarpetCeramic TileVinyl Plank
-
Interior Feature
Kitchen IslandNo Smoking HomeOpen FloorplanPantryPrimary DownstairsQuartz CountersStorageWalk-In Closet(s)
-
Heating
Forced AirNatural Gas
Exterior
-
Lot/Exterior Features
PlaygroundPrivate EntrancePrivate Yard
-
Construction
Vinyl SidingWood Frame
-
Roof
Asphalt Shingle
Additional Details
-
Zoning
R-G
$2733/month
Est. Monthly Payment
