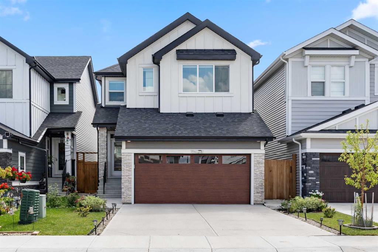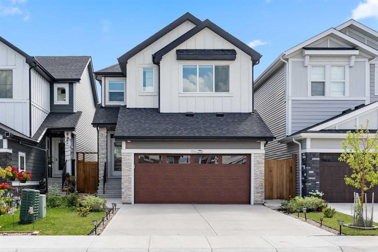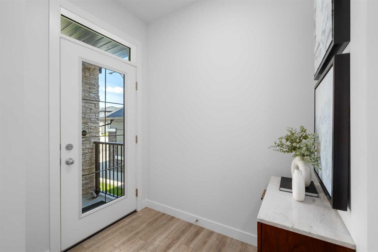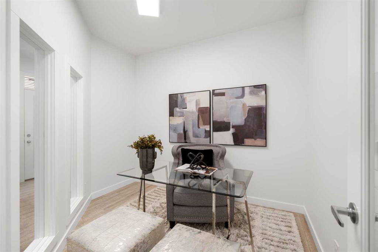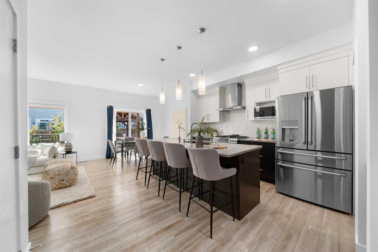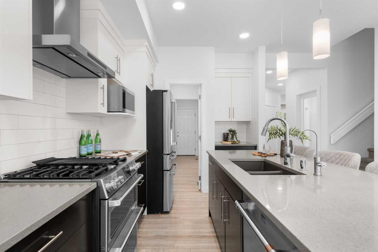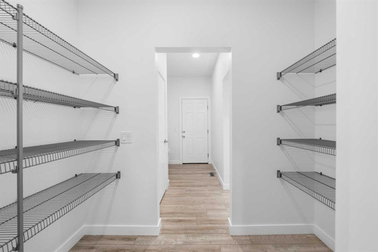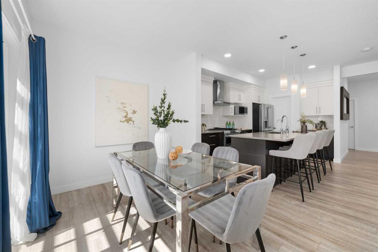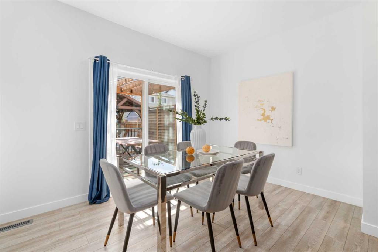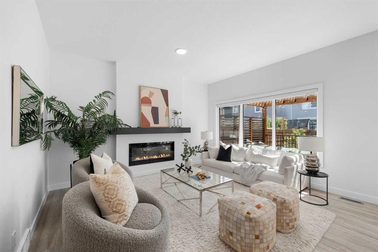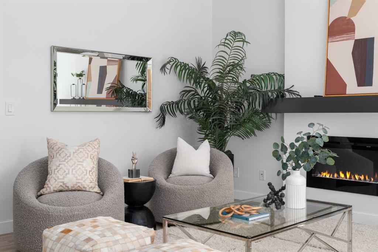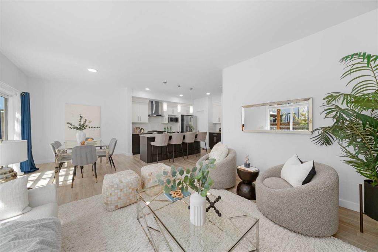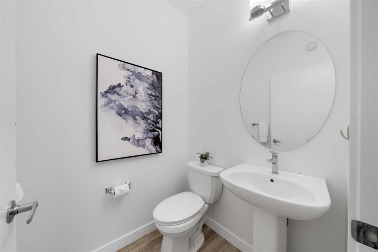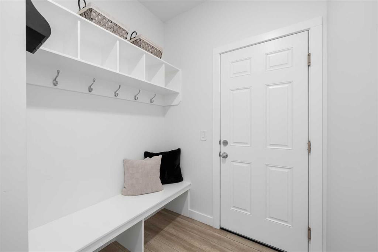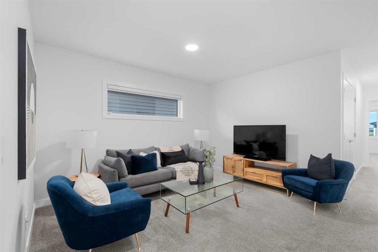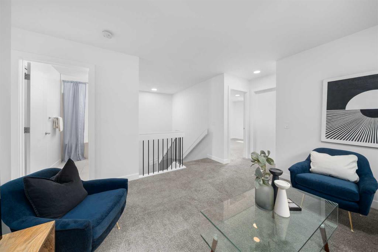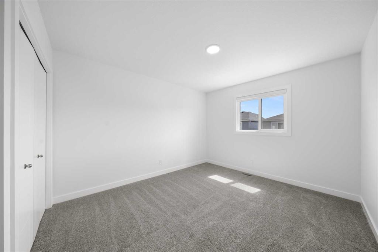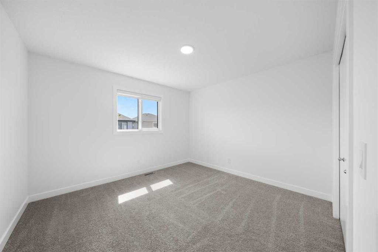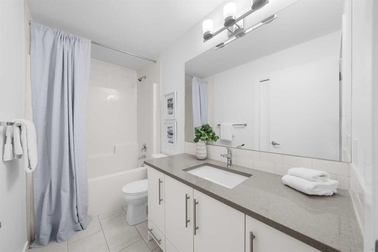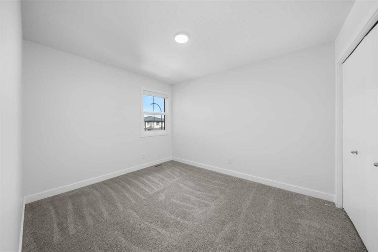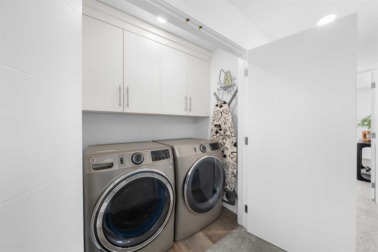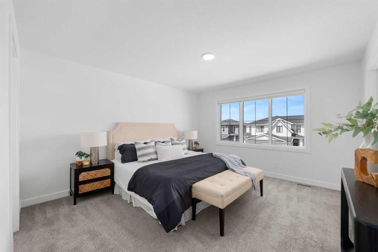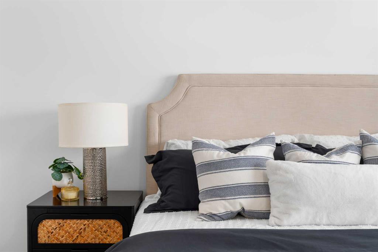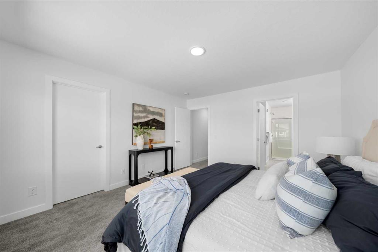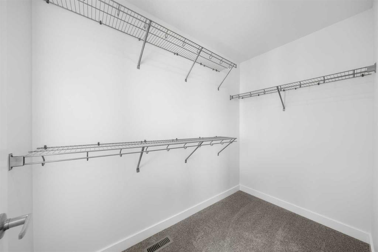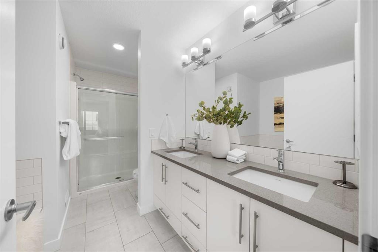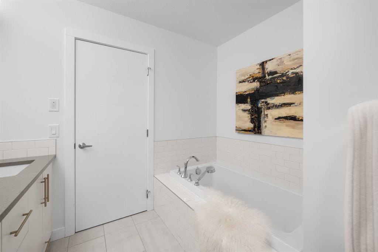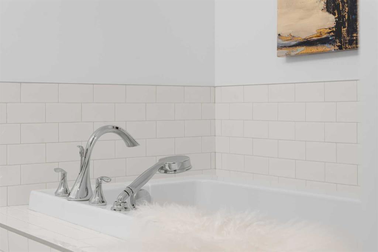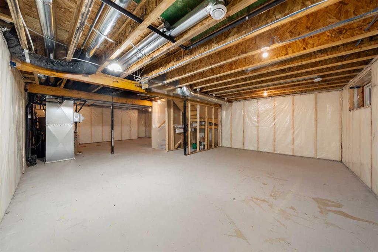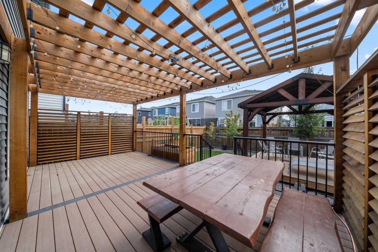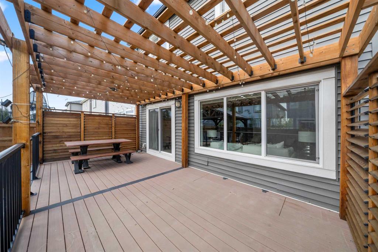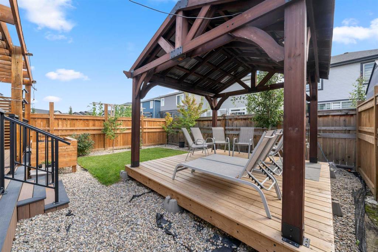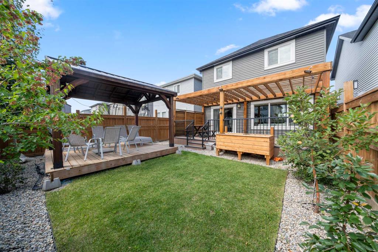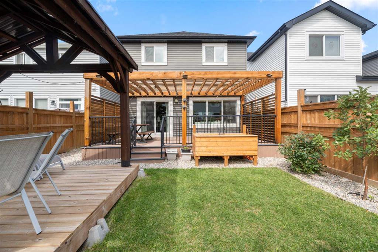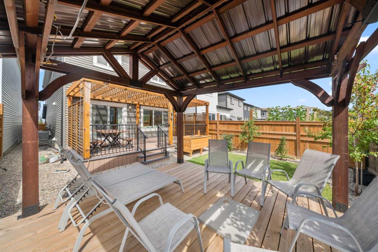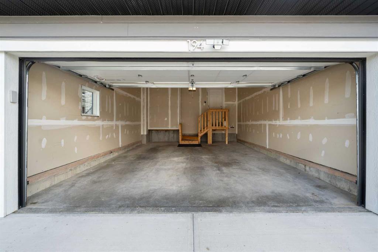Brittany Riley / eXp Realty
194 Creekstone Way SW, House for sale in Pine Creek Calgary , Alberta , T2X 4R2
MLS® # A2245788
***OPEN HOUSE DATES: Saturday, August 9th 2-4 pm and Sunday, August 10th 12-3 pm**** Located on a quiet street in family-friendly PINE CREEK, this beautifully upgraded home delivers an exceptional layout with 4 BEDROOMS ABOVE GRADE, a sunny SOUTH BACKYARD, and a fully landscaped outdoor retreat. The interior has been professionally painted and cleaned, creating a fresh, move-in-ready feel from the moment you step inside. The welcoming front FLEX ROOM is ideal as a HOME OFFICE, gym or play space, while the o...
Essential Information
-
MLS® #
A2245788
-
Partial Bathrooms
1
-
Property Type
Detached
-
Full Bathrooms
2
-
Year Built
2021
-
Property Style
2 Storey
Community Information
-
Postal Code
T2X 4R2
Services & Amenities
-
Parking
Double Garage AttachedInsulated
Interior
-
Floor Finish
CarpetTileVinyl Plank
-
Interior Feature
Bathroom Rough-inBreakfast BarDouble VanityKitchen IslandNo Animal HomeNo Smoking HomeOpen FloorplanRecessed LightingSoaking TubStorageWalk-In Closet(s)
-
Heating
Forced AirNatural Gas
Exterior
-
Lot/Exterior Features
LightingPrivate Yard
-
Construction
StoneVinyl SidingWood Frame
-
Roof
Asphalt Shingle
Additional Details
-
Zoning
R-G
$3416/month
Est. Monthly Payment
