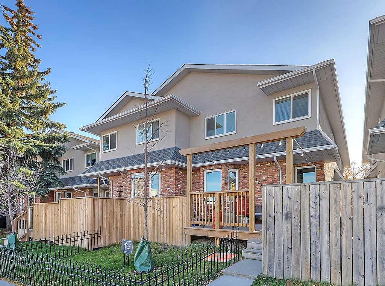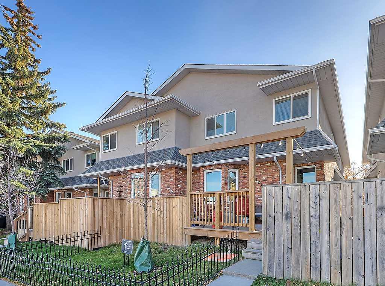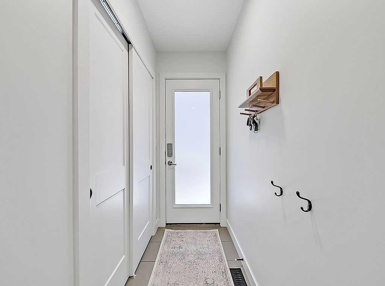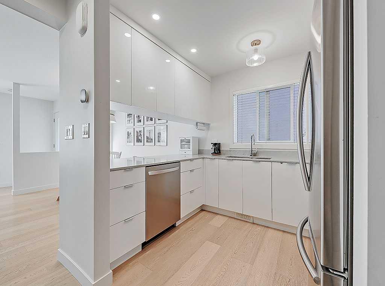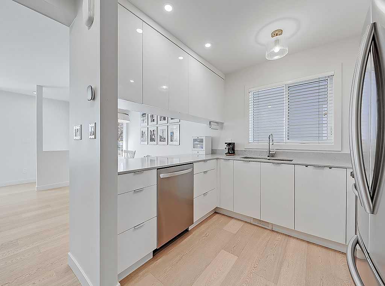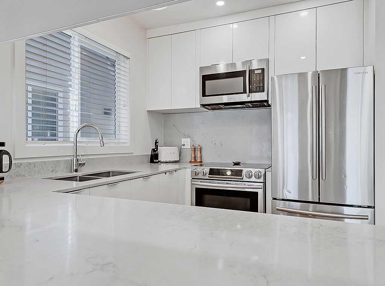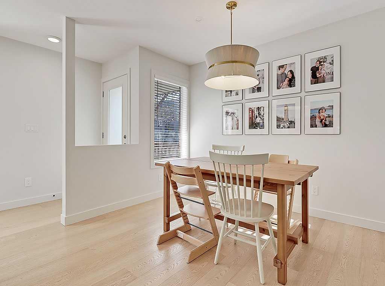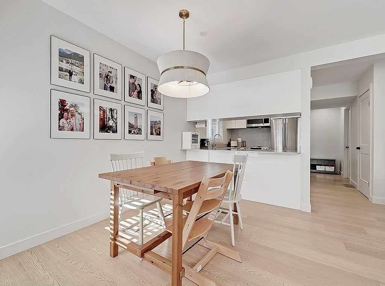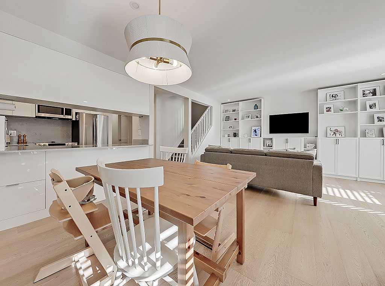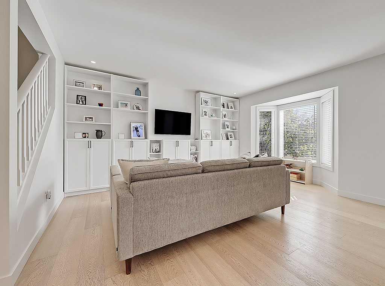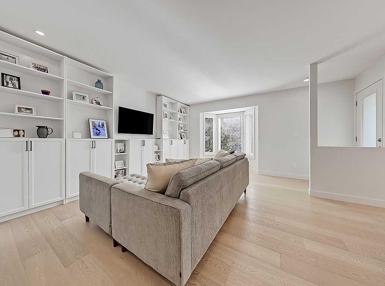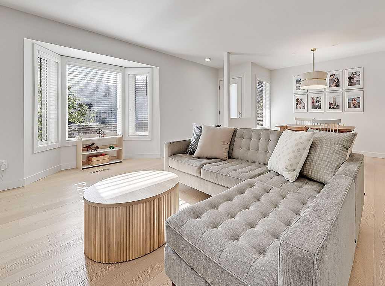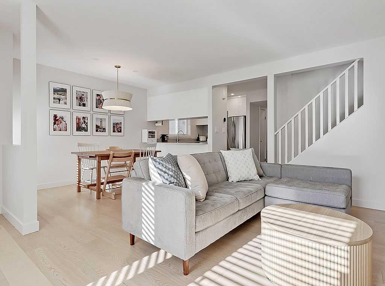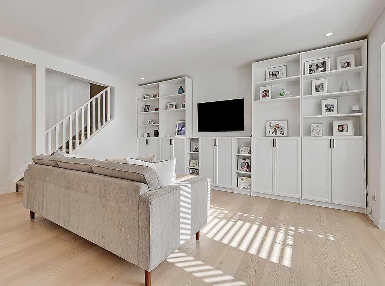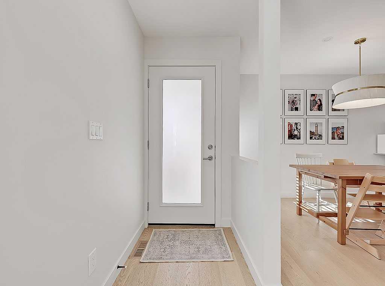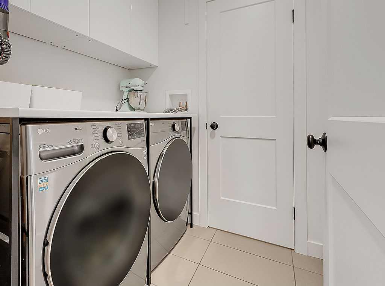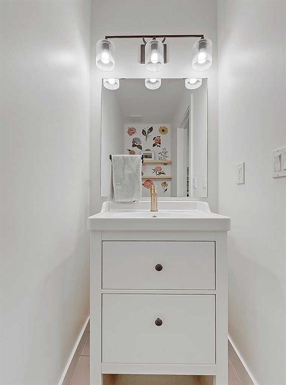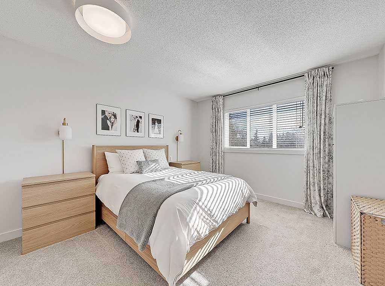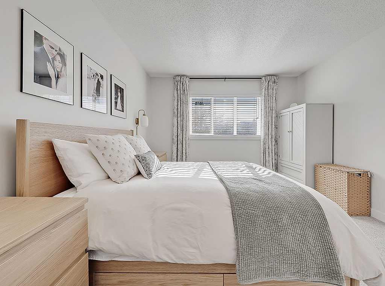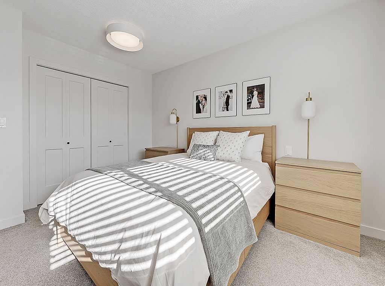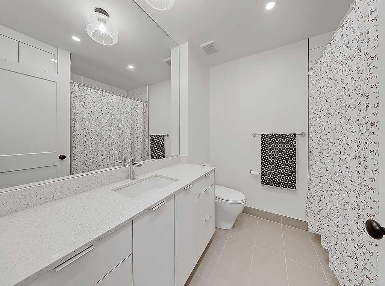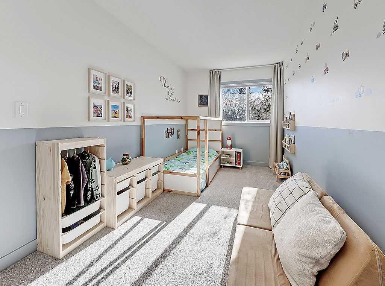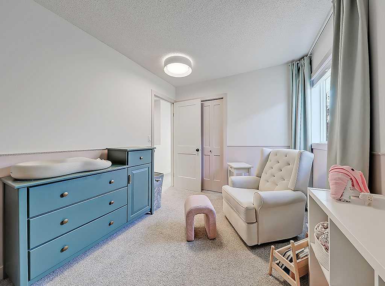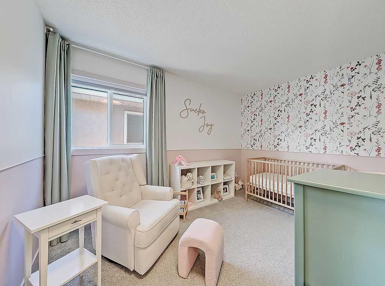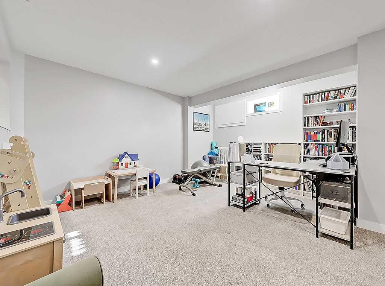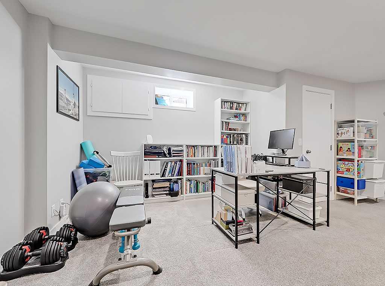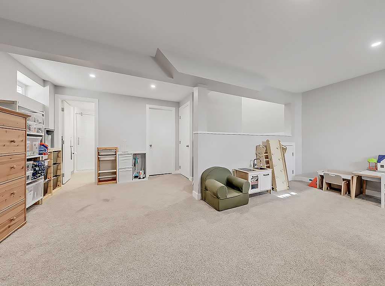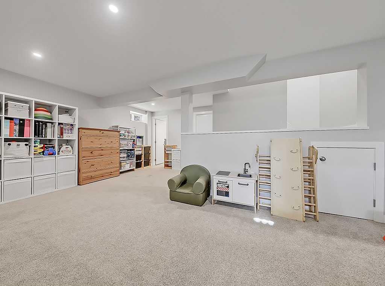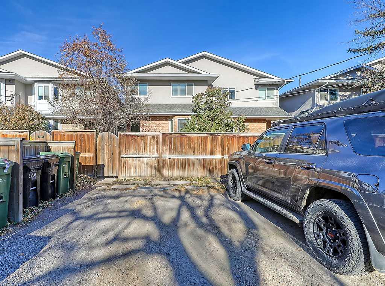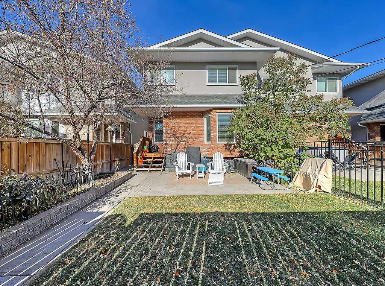Jordan Helwerda / RE/MAX House of Real Estate
2, 2127 34 Avenue SW, Townhouse for sale in Altadore Calgary , Alberta , T2T 2C5
MLS® # A2267969
Welcome to your fully renovated, contemporary townhouse in the heart of Marda Loop — one of Calgary’s most desirable inner-city neighbourhoods. The open-concept main floor is bright and inviting, featuring wide-plank engineered hardwood, large windows, and views of your private, south-facing treed yard. The spacious living and dining area flows seamlessly into the modern, redesigned kitchen with abundant cabinet and counter space and has an oversized convenient pantry, perfect for everyday living or enterta...
Essential Information
-
MLS® #
A2267969
-
Partial Bathrooms
1
-
Property Type
Row/Townhouse
-
Full Bathrooms
2
-
Year Built
1988
-
Property Style
2 Storey
Community Information
-
Postal Code
T2T 2C5
Services & Amenities
-
Parking
Stall
Interior
-
Floor Finish
CarpetCeramic TileHardwood
-
Interior Feature
Breakfast BarCloset OrganizersOpen FloorplanPantryQuartz CountersWalk-In Closet(s)
-
Heating
Forced AirNatural Gas
Exterior
-
Lot/Exterior Features
Private EntrancePrivate Yard
-
Construction
BrickStuccoWood Frame
-
Roof
Asphalt Shingle
Additional Details
-
Zoning
M-C1
$2732/month
Est. Monthly Payment
