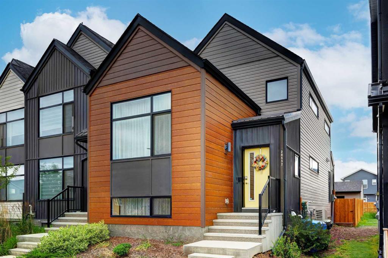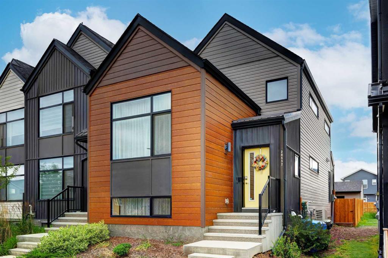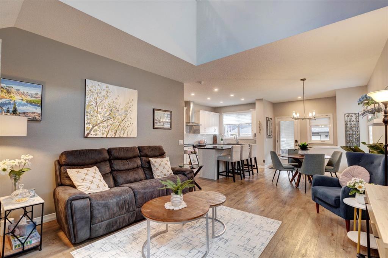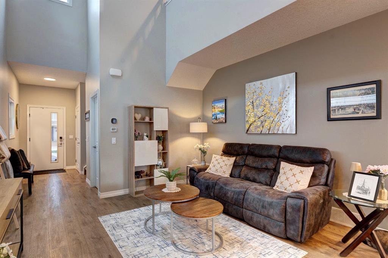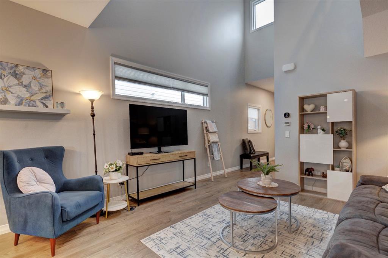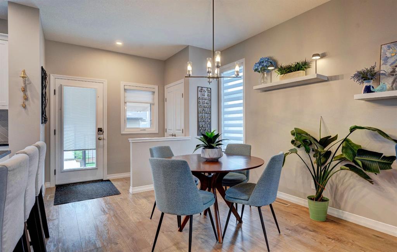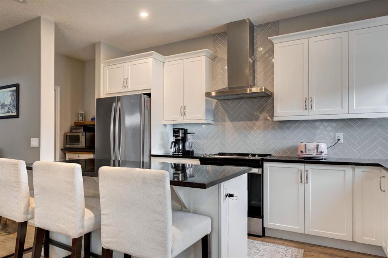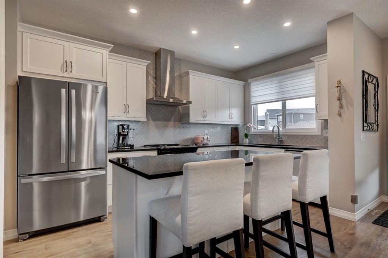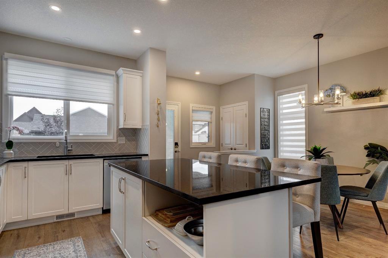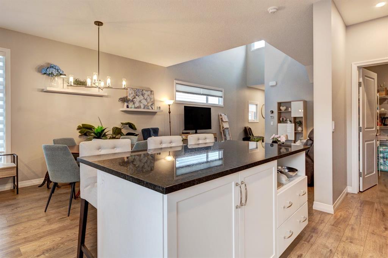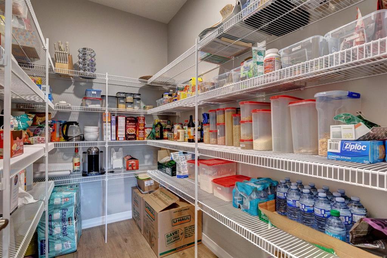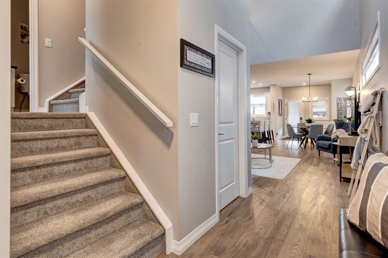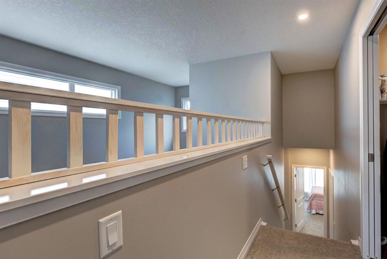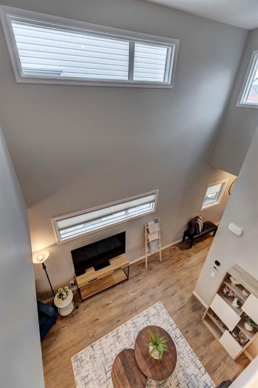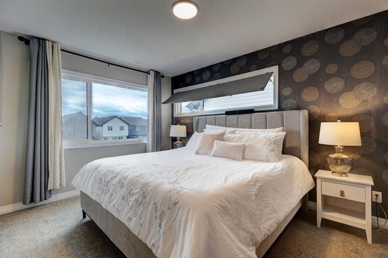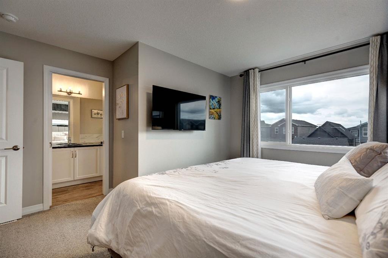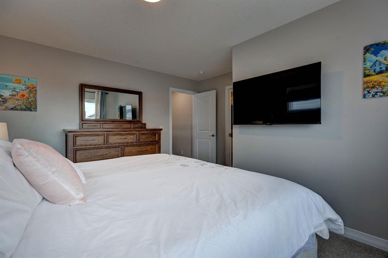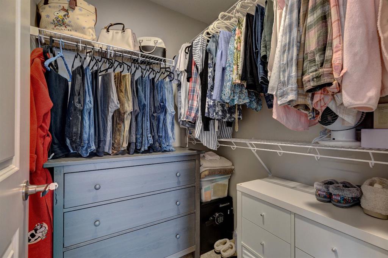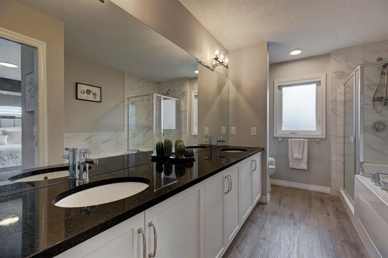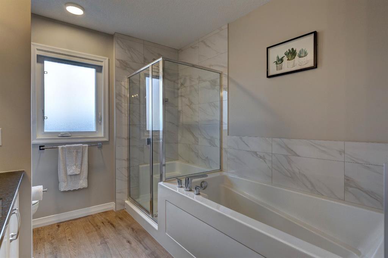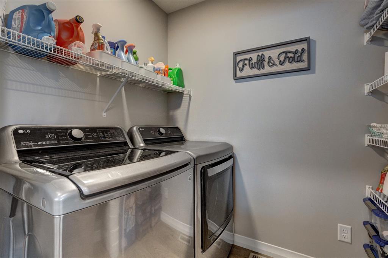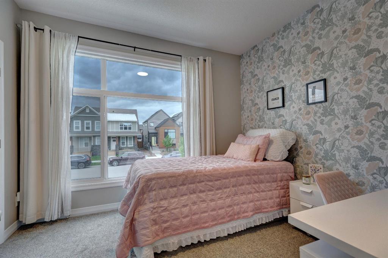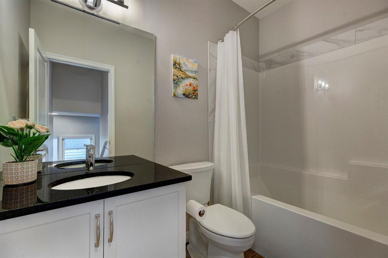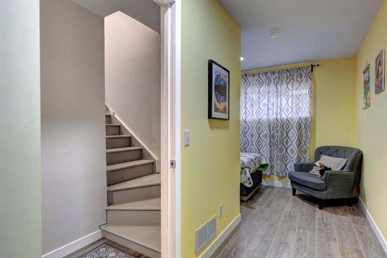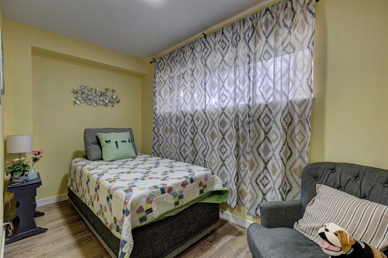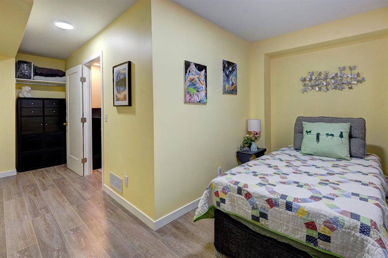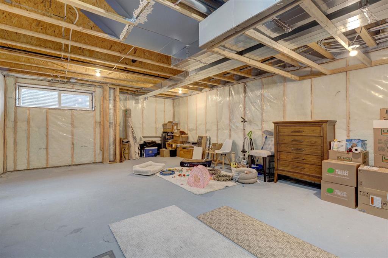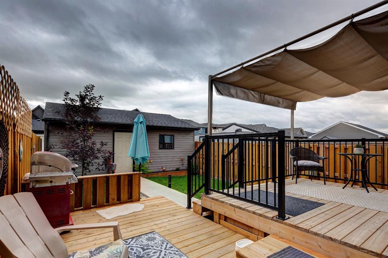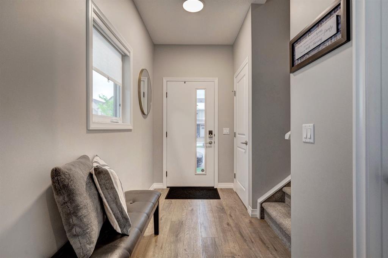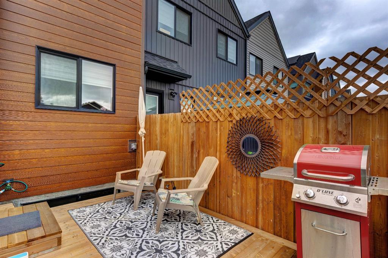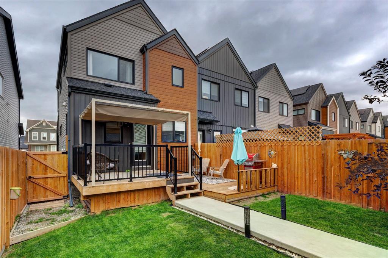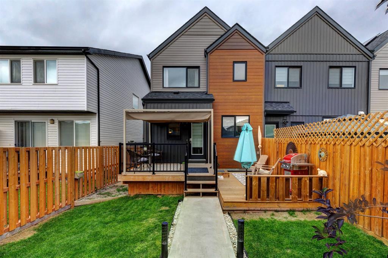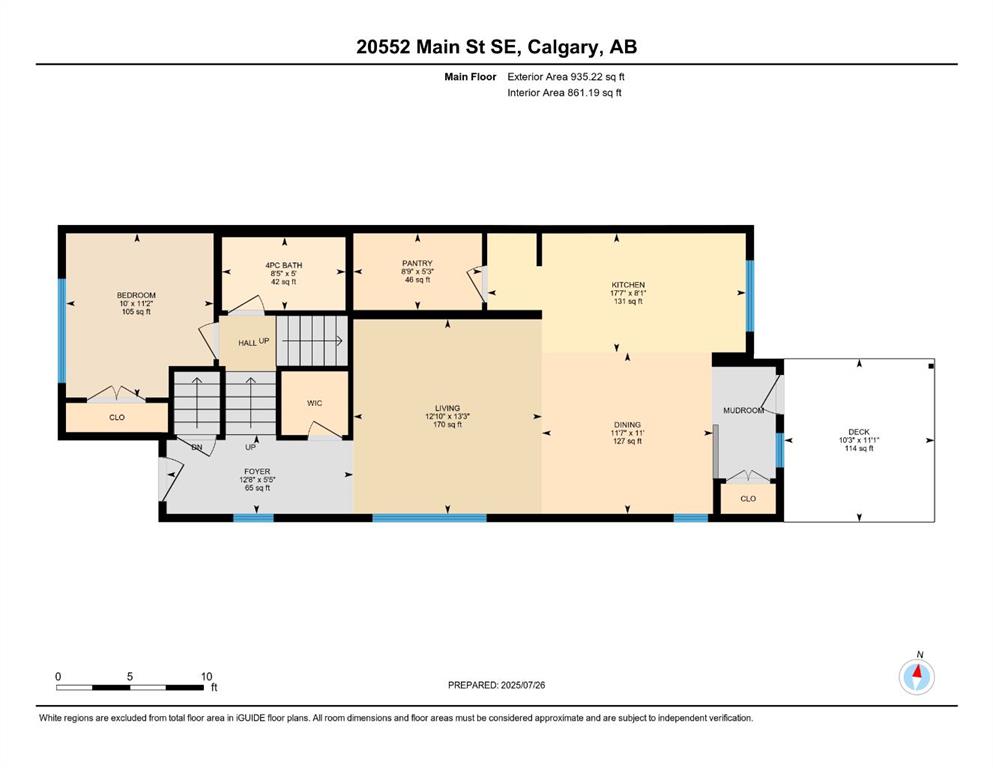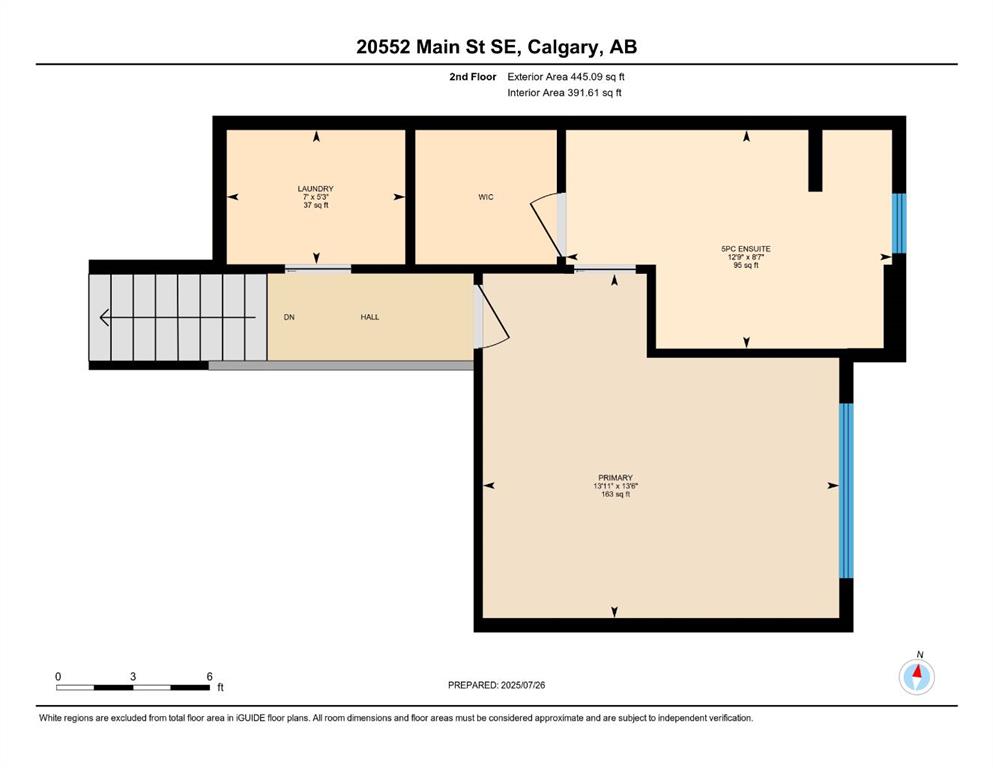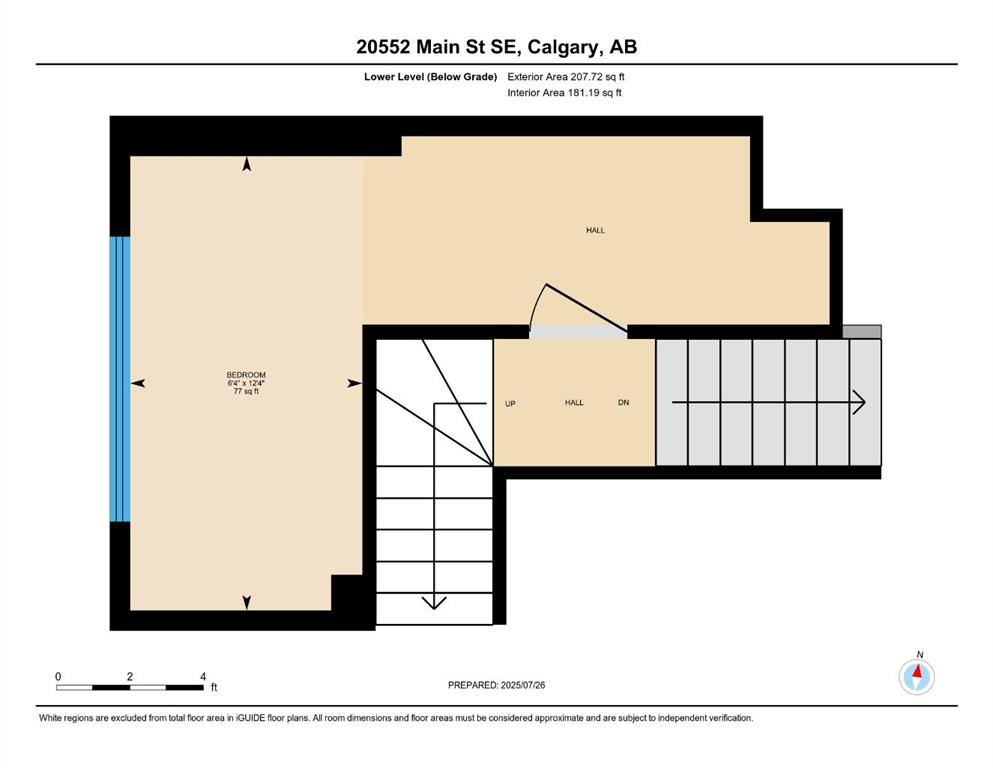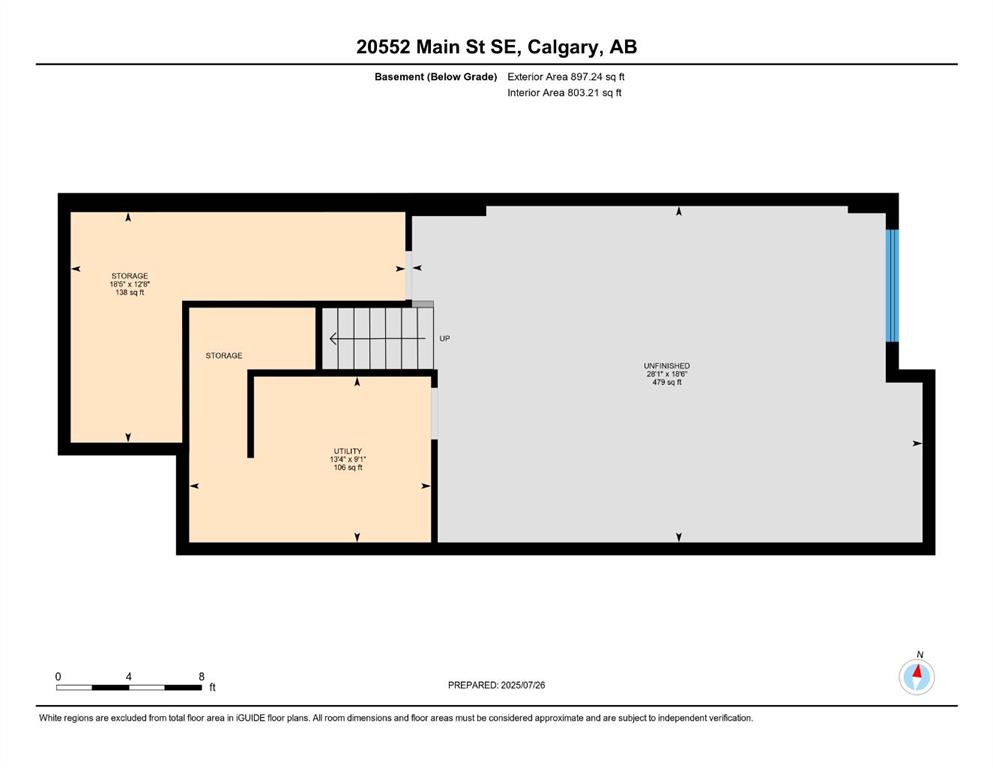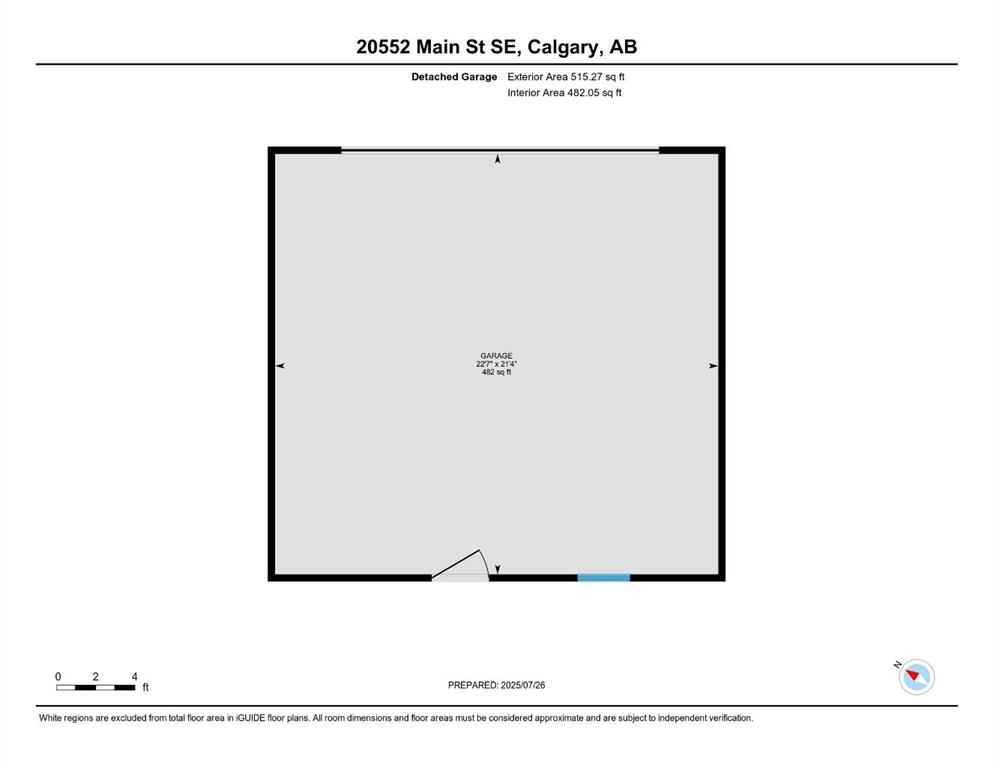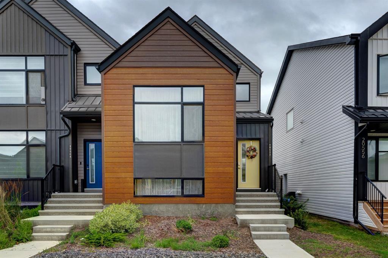Julie Vesuwalla / Century 21 Bamber Realty LTD.
20552 Main Street SE, Townhouse for sale in Seton Calgary , Alberta , T3M 3G2
MLS® # A2242211
HOME SWEET HOME! ?? Stylish Multi-Level Townhome with Double Garage, Air Conditioning, Solar Panels & No Condo Fees. Welcome to this rare, no-condo-fee end-unit townhome built by Jayman — thoughtfully designed to combine style, privacy, and modern comfort. With central air conditioning, solar panels for energy efficiency, and a double detached garage, this home is move-in ready and full of upgrades. Main Living Area – Bright and open with large windows, a spacious dining area, and a contemporary kitchen f...
Essential Information
-
MLS® #
A2242211
-
Year Built
2021
-
Property Style
2 Storey
-
Full Bathrooms
2
-
Property Type
Row/Townhouse
Community Information
-
Postal Code
T3M 3G2
Services & Amenities
-
Parking
Double Garage DetachedDrivewaySide By Side
Interior
-
Floor Finish
CarpetVinyl
-
Interior Feature
Breakfast BarBuilt-in FeaturesHigh CeilingsNo Smoking HomeOpen FloorplanPantryQuartz CountersRecessed LightingStorageVinyl WindowsWalk-In Closet(s)
-
Heating
High EfficiencyForced AirNatural Gas
Exterior
-
Lot/Exterior Features
Private Yard
-
Construction
Vinyl SidingWood Frame
-
Roof
Asphalt Shingle
Additional Details
-
Zoning
R-Gm
$2528/month
Est. Monthly Payment
