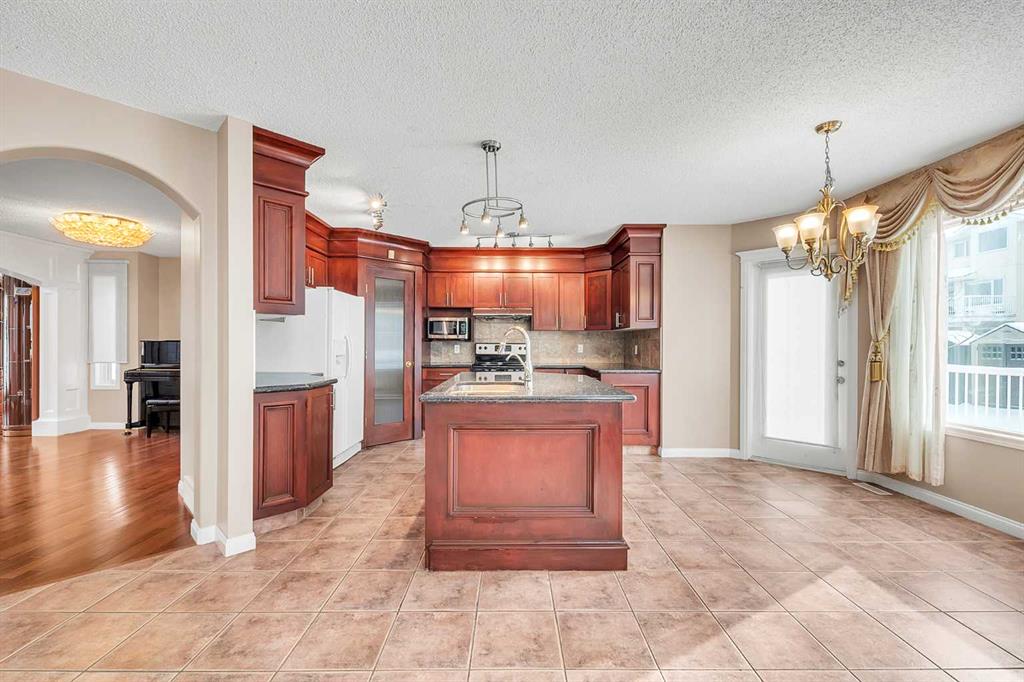Judy Liu / Hope Street Real Estate Corp.
21 Hamptons Circle NW, House for sale in Hamptons Calgary , Alberta , T3A5G5
MLS® # A2220953
Discover refined living in this beautifully two-storey home in the prestigious community The Hamptons. Offering over 3,000 sq ft of elegant, functional space, this 4-bedroom, 3.5-bathroom home is designed for families who value both comfort and sophistication. Bright and airy with soaring ceilings and expansive windows, the open-concept main floor features hardwood and tile throughout, a private home office, and a warm living room with custom millwork and a gas fireplace. The chef’s kitchen impresses with ...
Essential Information
-
MLS® #
A2220953
-
Partial Bathrooms
1
-
Property Type
Detached
-
Full Bathrooms
3
-
Year Built
1998
-
Property Style
2 Storey
Community Information
-
Postal Code
T3A5G5
Services & Amenities
-
Parking
Additional ParkingConcrete DrivewayDouble Garage AttachedOff StreetParking Pad
Interior
-
Floor Finish
CarpetHardwoodTile
-
Interior Feature
BarBreakfast BarBuilt-in FeaturesCentral VacuumChandelierCloset OrganizersCrown MoldingDouble VanityFrench DoorGranite CountersHigh CeilingsJetted TubKitchen IslandNo Smoking HomeOpen FloorplanPantryRecessed LightingSkylight(s)StorageTrack LightingWalk-In Closet(s)Wood Windows
-
Heating
Forced AirNatural Gas
Exterior
-
Lot/Exterior Features
GardenPrivate EntranceStorage
-
Construction
StuccoWood Frame
-
Roof
Clay Tile
Additional Details
-
Zoning
R-CG
$4864/month
Est. Monthly Payment






































