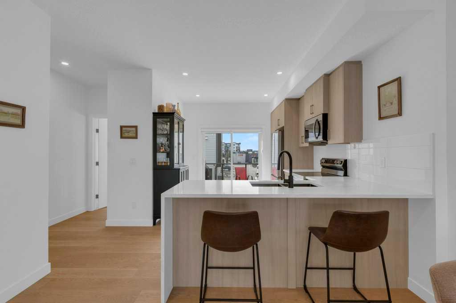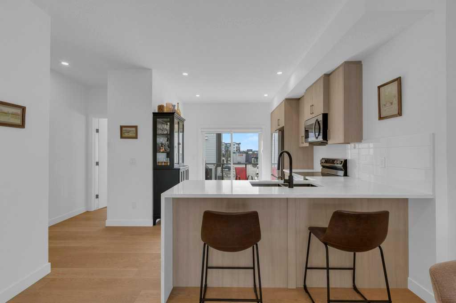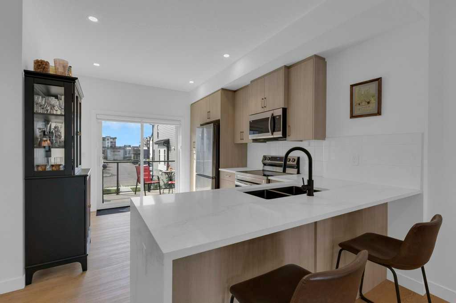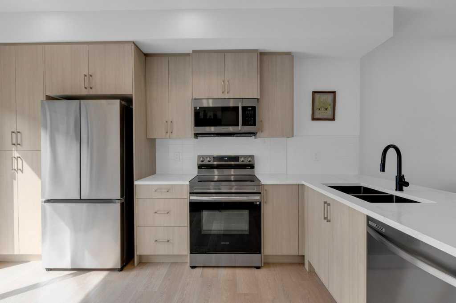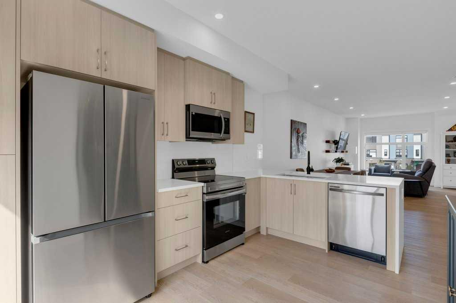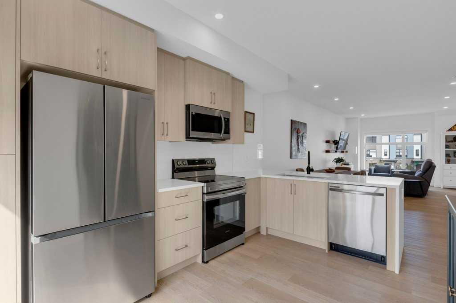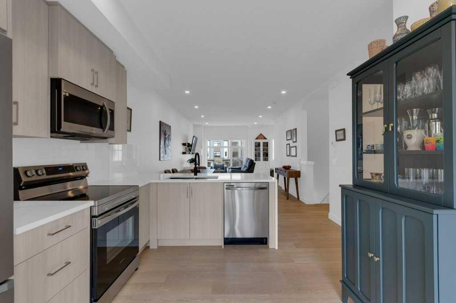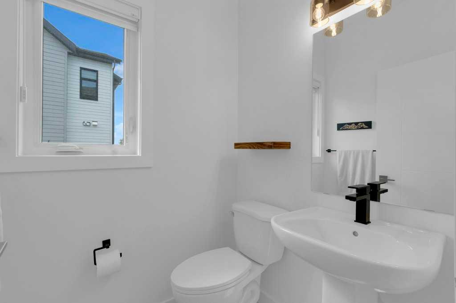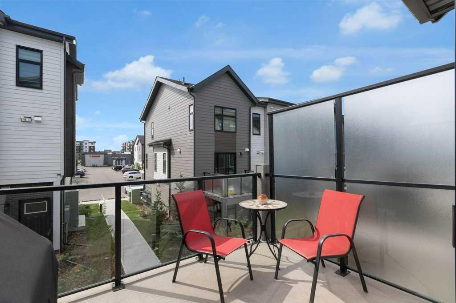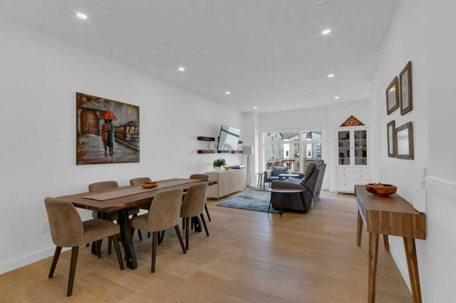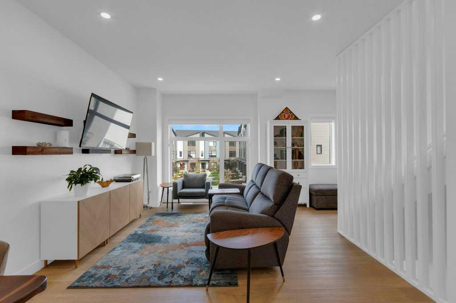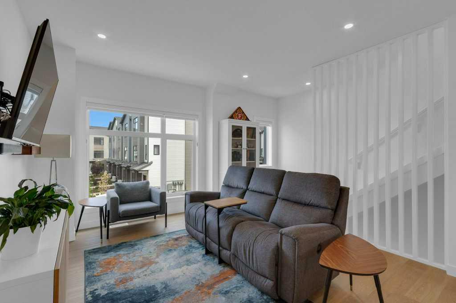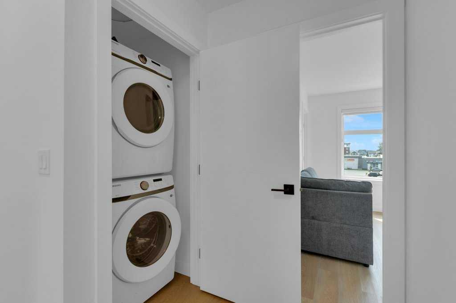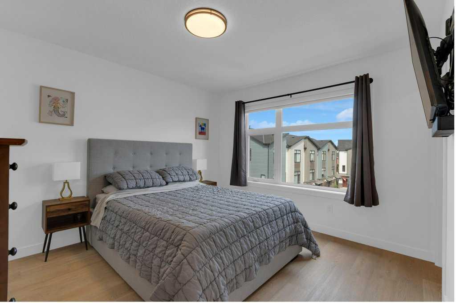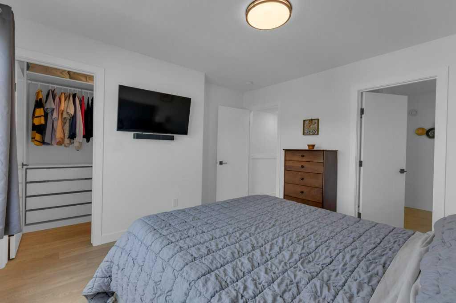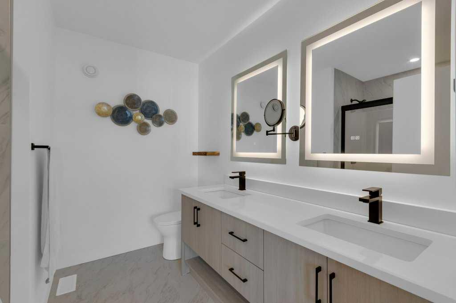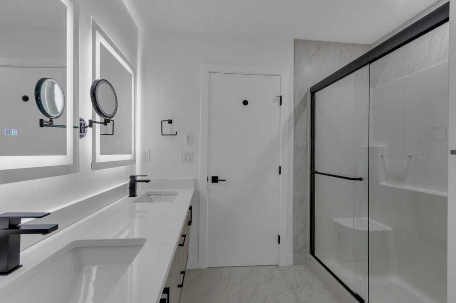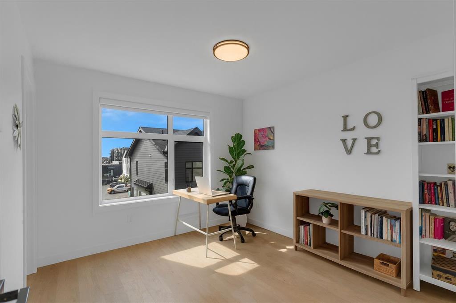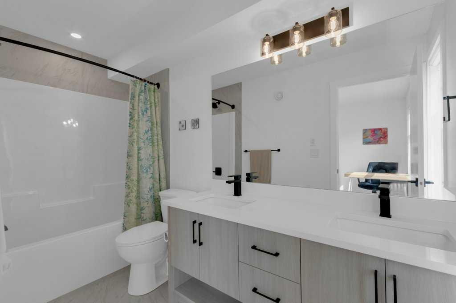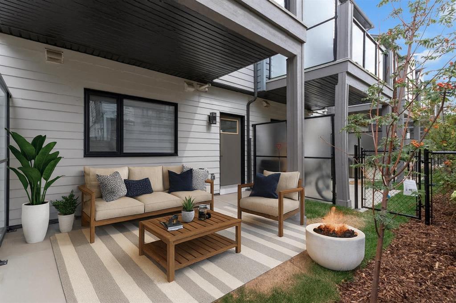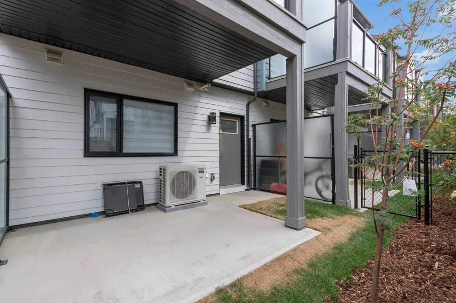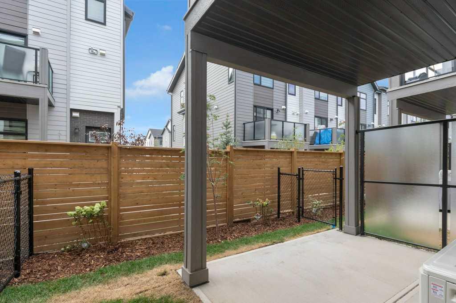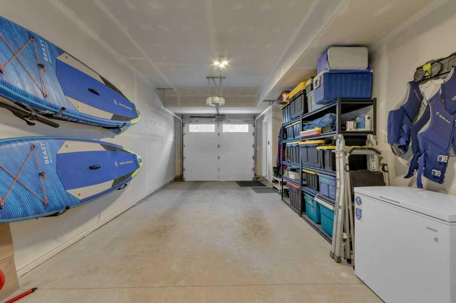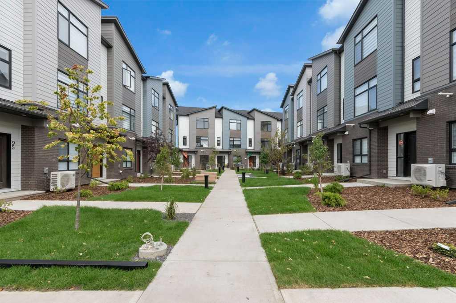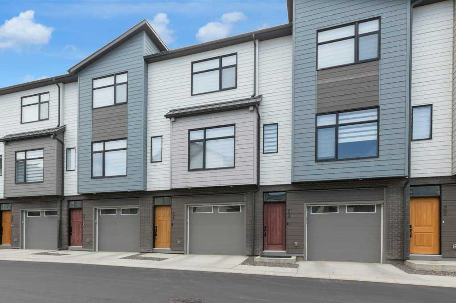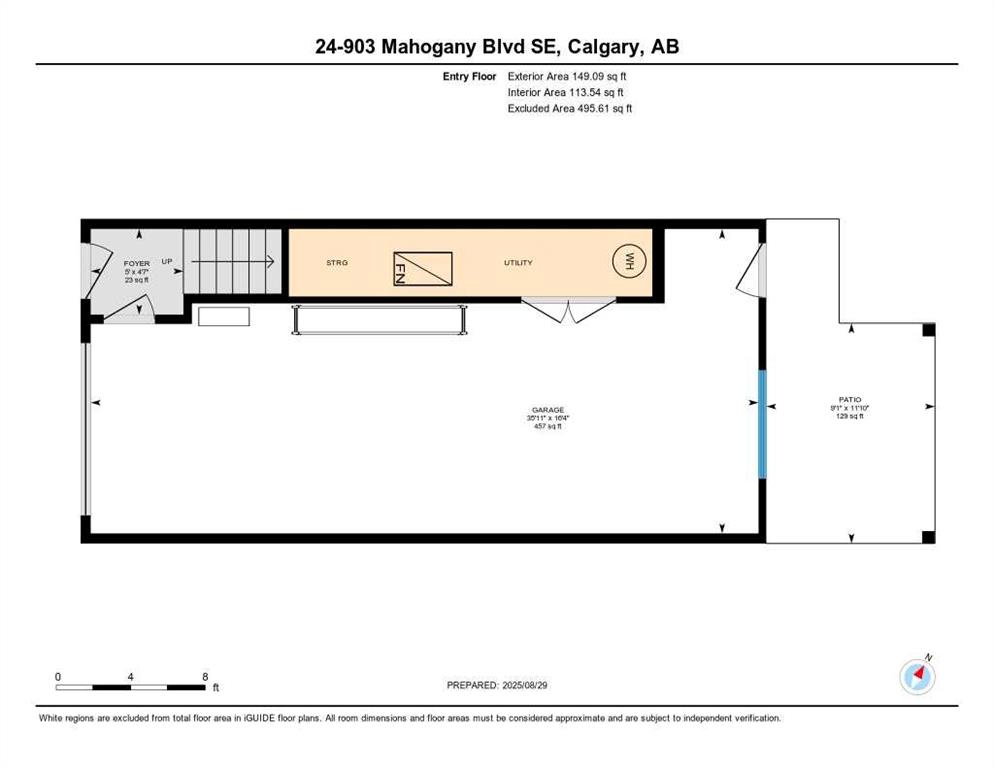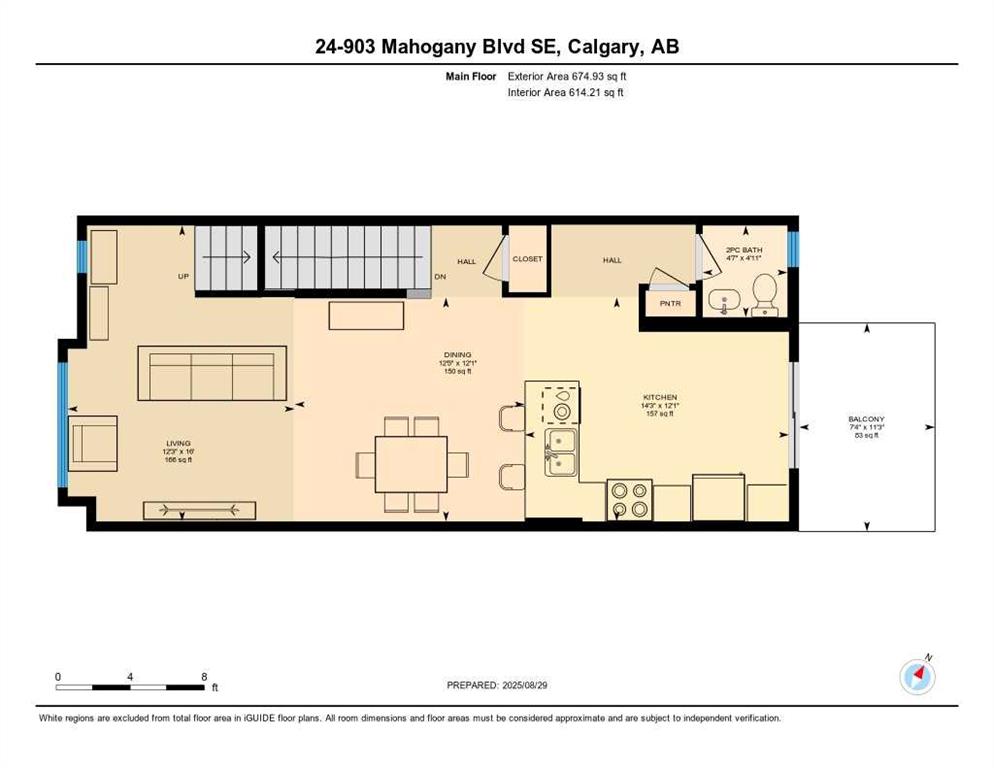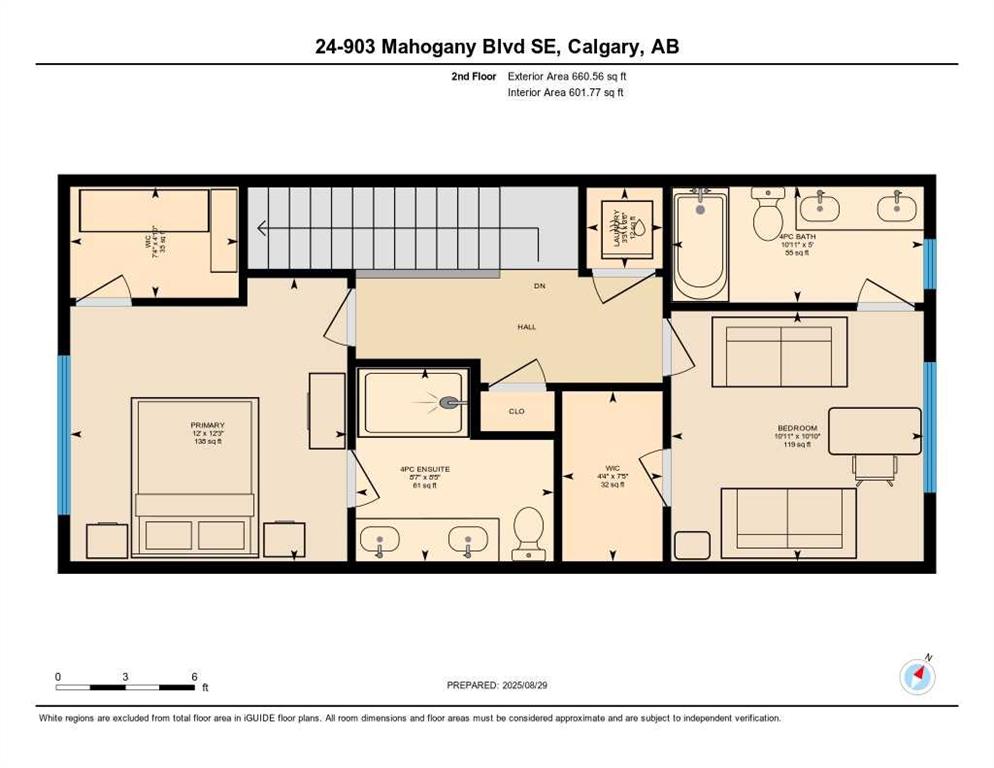Carlene Timmers / The Real Estate District
24, 903 Mahogany Boulevard SE, Townhouse for sale in Mahogany Calgary , Alberta , T3M 3W9
MLS® # A2252802
** OPEN HOUSE | SATURDAY AUGUST 30 | 2-4PM ** RARE FIND in Mahogany! This stunning 3-storey townhouse offers one of the most desirable locations in the complex...directly facing the central courtyard with unobstructed views, no peeking into neighbors’ kitchens or bedrooms, and one of the few homes with a private fenced backyard. Built in 2023, this modern home features OVER 1,300 sq ft of practical designed living space, 2 spacious bedrooms, and 2.5 bathrooms. The main level showcases an open layout wit...
Essential Information
-
MLS® #
A2252802
-
Partial Bathrooms
1
-
Property Type
Row/Townhouse
-
Full Bathrooms
2
-
Year Built
2024
-
Property Style
Townhouse
Community Information
-
Postal Code
T3M 3W9
Services & Amenities
-
Parking
Double Garage AttachedFront DriveGarage Door OpenerGarage Faces FrontHeated GarageOversizedTandem
Interior
-
Floor Finish
CarpetCeramic TileVinyl Plank
-
Interior Feature
Breakfast BarCloset OrganizersDouble VanityHigh CeilingsNo Animal HomeNo Smoking HomeOpen FloorplanPantrySee RemarksSeparate EntranceSoaking TubStorageVinyl WindowsWalk-In Closet(s)
-
Heating
Forced Air
Exterior
-
Lot/Exterior Features
BalconyPrivate Yard
-
Construction
BrickCement Fiber BoardConcrete
-
Roof
Asphalt Shingle
Additional Details
-
Zoning
M-2 d150
$2391/month
Est. Monthly Payment
