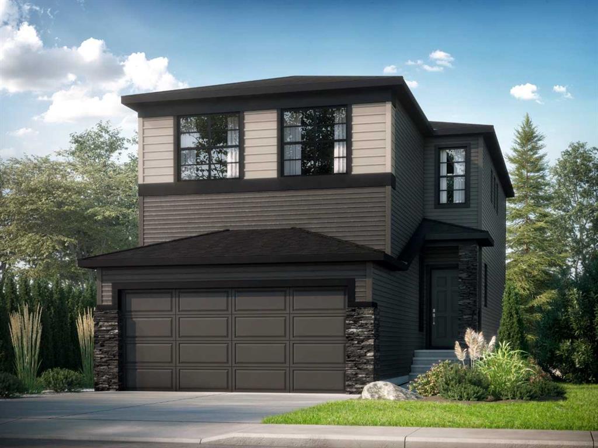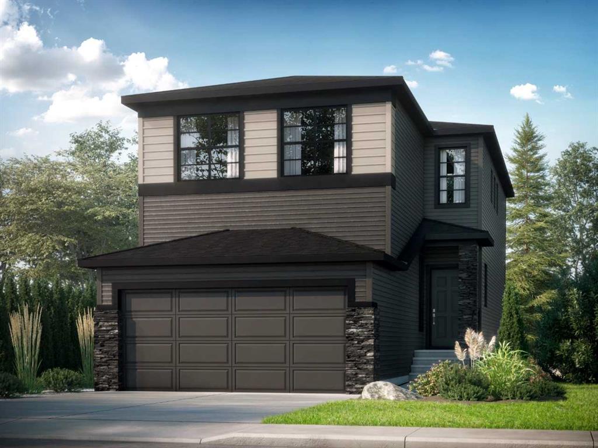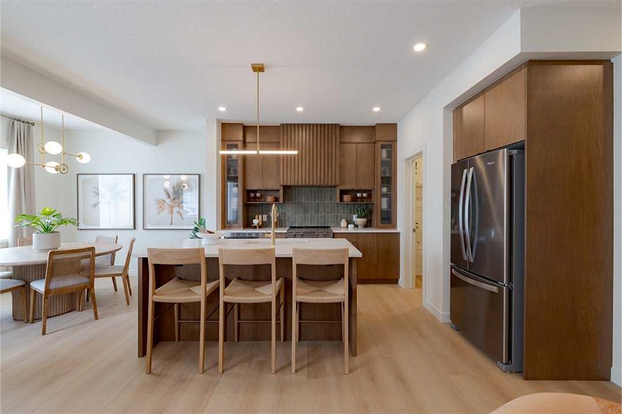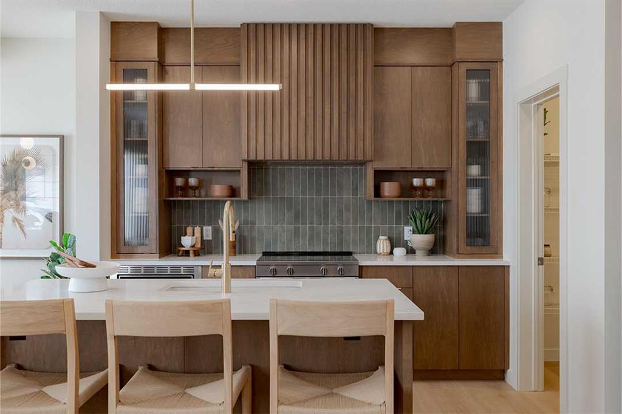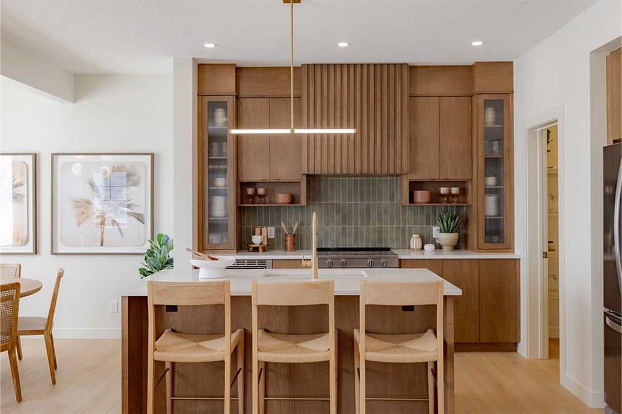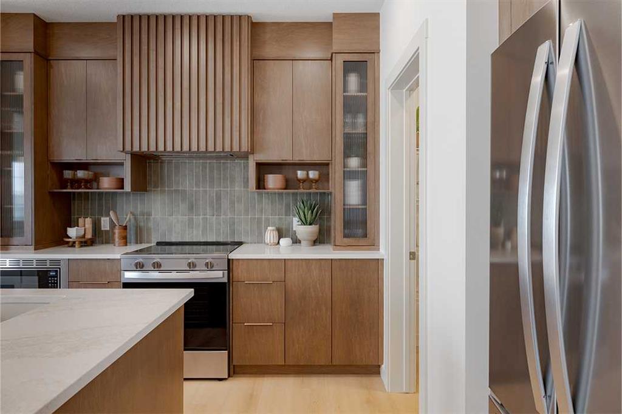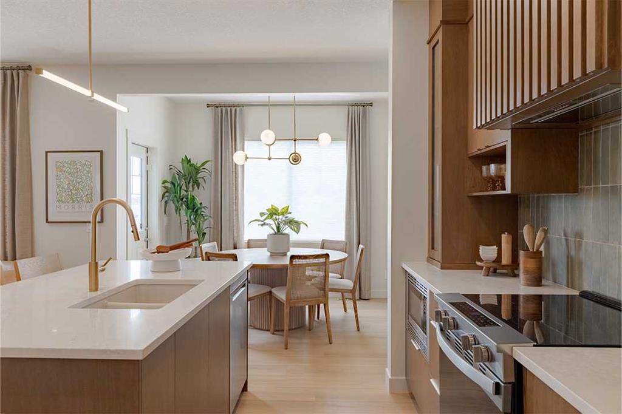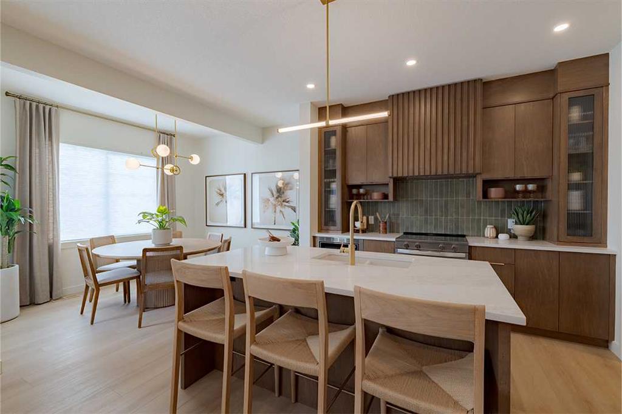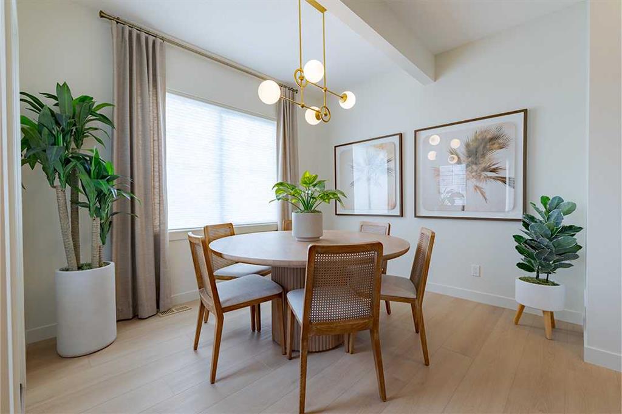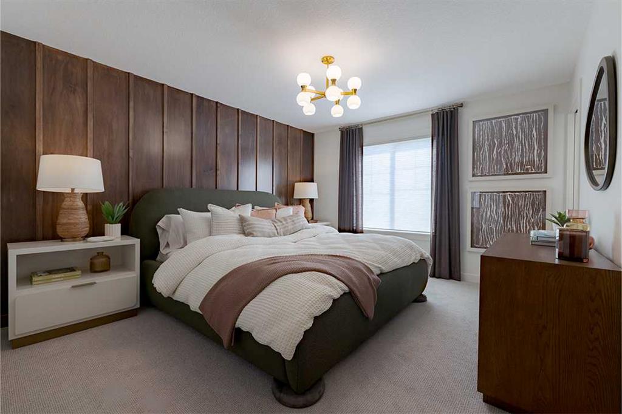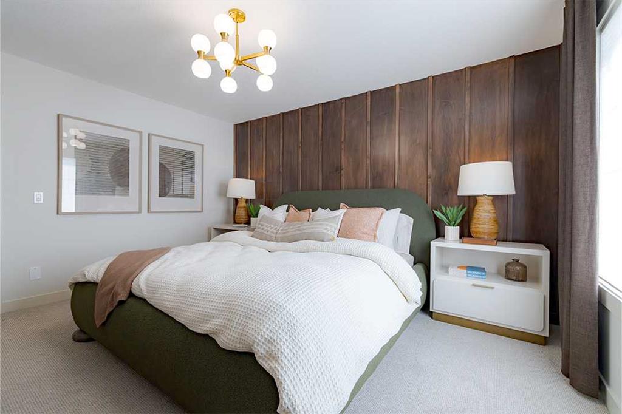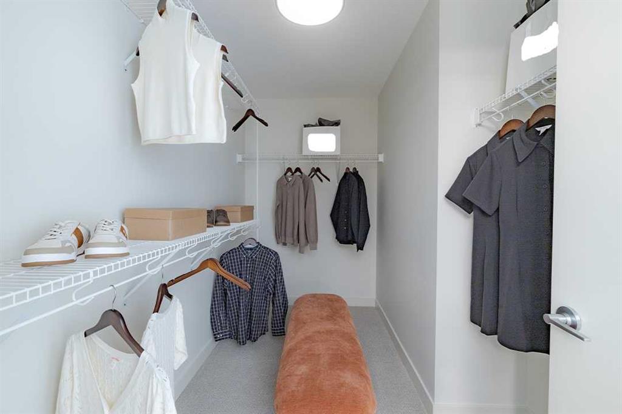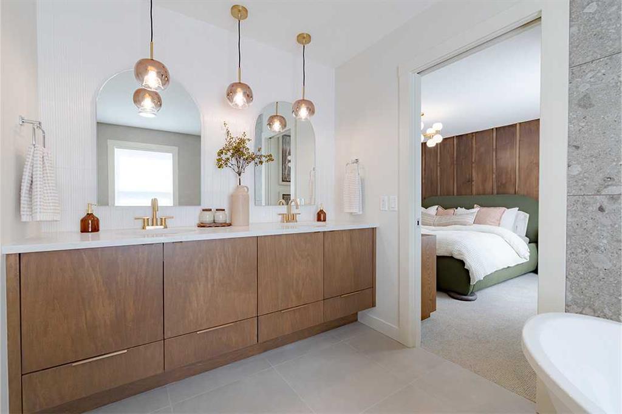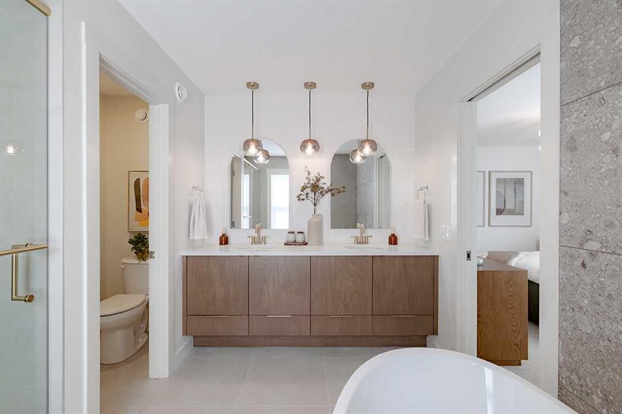David Lofthaug / Bode Platform Inc.
257 Amblestone Crescent NW, House for sale in Ambleridge Calgary , Alberta , T3P 2B6
MLS® # A2267520
The Edith by Shane Homes: a customizable pre-construction home in Ambleridge designed for modern living. This spacious layout features a main floor bedroom and full bathroom, ideal for guests. The Super Kitchen and Spice Kitchen options expand the square footage and include premium upgrades such as a chimney hoodfan and gas cooktop. Built with a 9' basement foundation, rough-ins, and an AC allowance, this home offers comfort and future flexibility. Elevation A showcases striking curb appeal. Experience the...
Essential Information
-
MLS® #
A2267520
-
Year Built
2026
-
Property Style
2 Storey
-
Full Bathrooms
3
-
Property Type
Detached
Community Information
-
Postal Code
T3P 2B6
Services & Amenities
-
Parking
Double Garage Attached
Interior
-
Floor Finish
CarpetCeramic TileVinyl Plank
-
Interior Feature
Bathroom Rough-inHigh CeilingsKitchen IslandNo Animal HomeNo Smoking HomeOpen FloorplanPantry
-
Heating
Forced AirNatural Gas
Exterior
-
Lot/Exterior Features
Private EntranceRain Gutters
-
Construction
StoneVinyl SidingWood Frame
-
Roof
Asphalt Shingle
Additional Details
-
Zoning
TBD
$3425/month
Est. Monthly Payment
