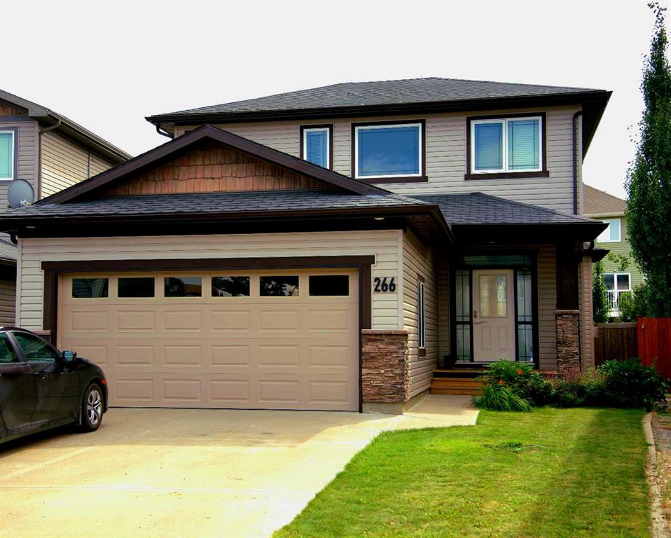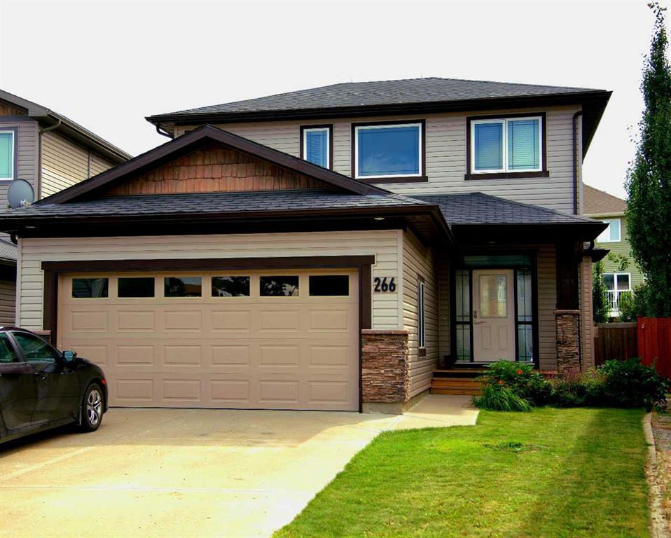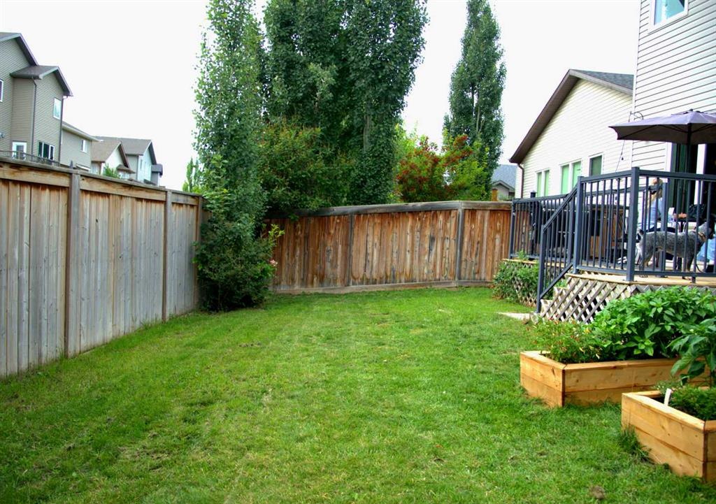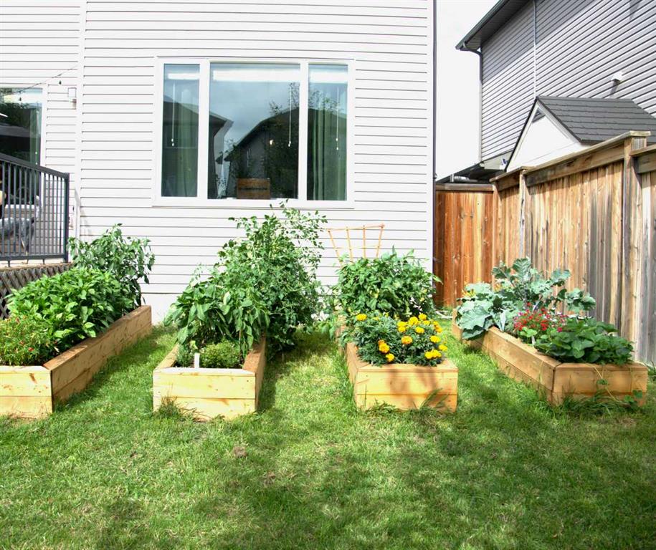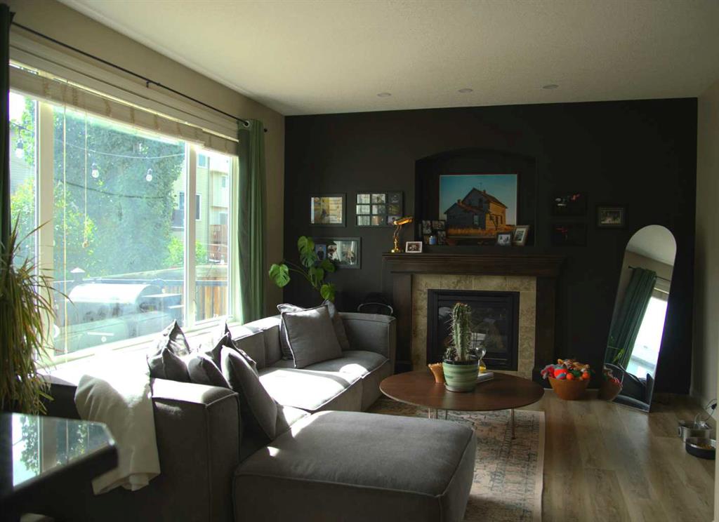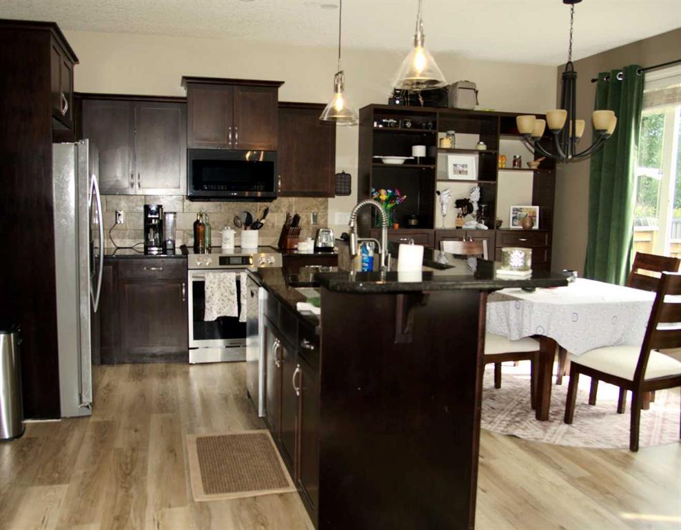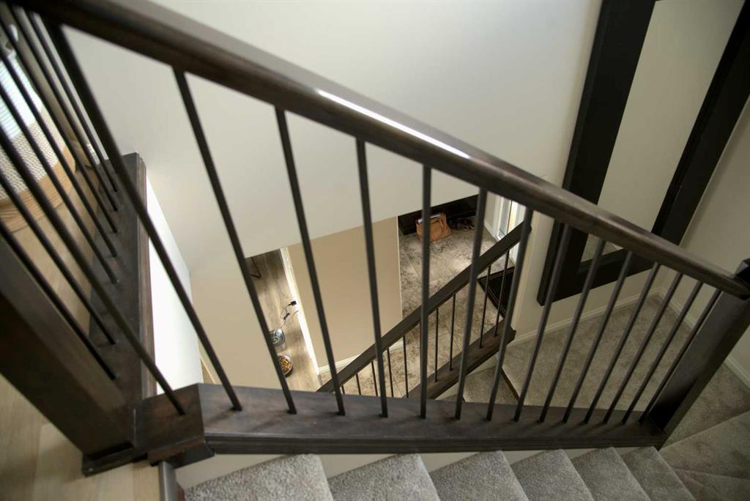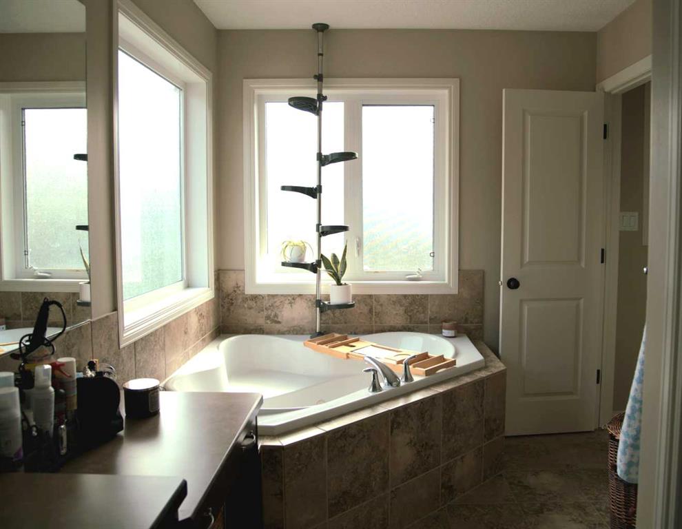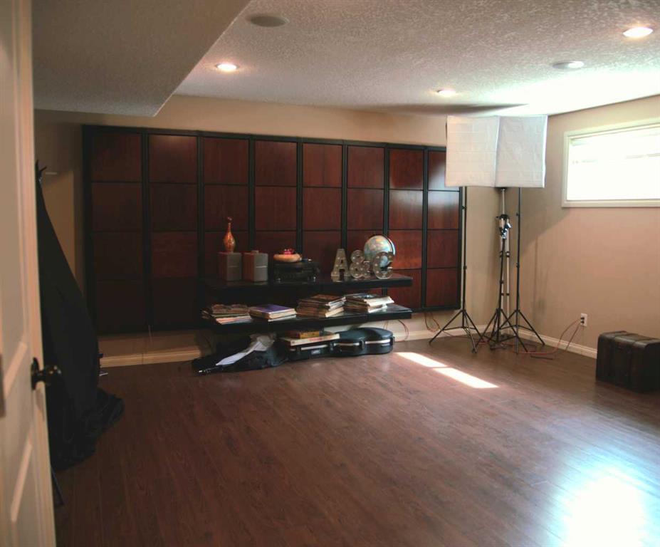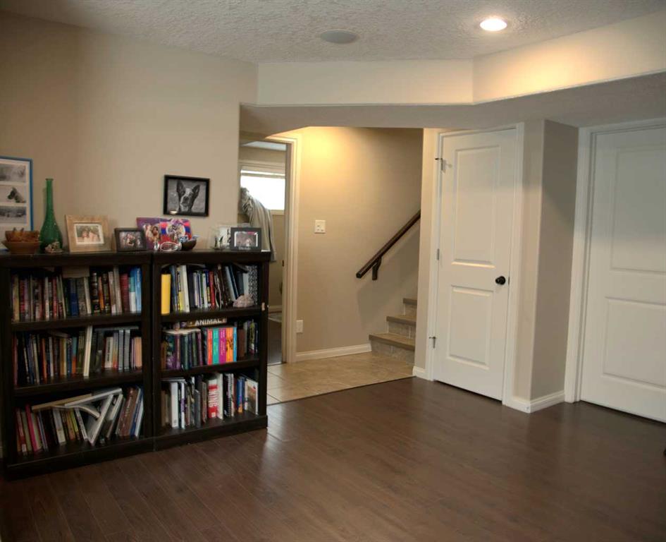Sarah Baker / Grassroots Realty Group
266 Firelight Crescent W, House for sale in Copperwood Lethbridge , Alberta , T1J 5B5
MLS® # A2246955
Welcome to this beautifully refreshed two-story home in the family-friendly community of Copperwood. Featuring granite countertops, stylish accent walls, and a host of recent upgrades, this home is truly move-in ready. All appliances have been recently replaced with high-quality models, ensuring both style and efficiency. From the attached double garage, you'll step into a bright and functional mudroom that also serves as a convenient laundry area, leading directly into...
Essential Information
-
MLS® #
A2246955
-
Partial Bathrooms
1
-
Property Type
Detached
-
Full Bathrooms
3
-
Year Built
2007
-
Property Style
2 Storey
Community Information
-
Postal Code
T1J 5B5
Services & Amenities
-
Parking
Double Garage Attached
Interior
-
Floor Finish
CarpetCeramic TileVinyl Plank
-
Interior Feature
Granite CountersJetted TubKitchen IslandNo Smoking HomeOpen FloorplanSee RemarksSoaking TubWalk-In Closet(s)
-
Heating
Forced AirNatural Gas
Exterior
-
Lot/Exterior Features
GardenPrivate Yard
-
Construction
Mixed
-
Roof
Asphalt Shingle
Additional Details
-
Zoning
RES
$2223/month
Est. Monthly Payment
