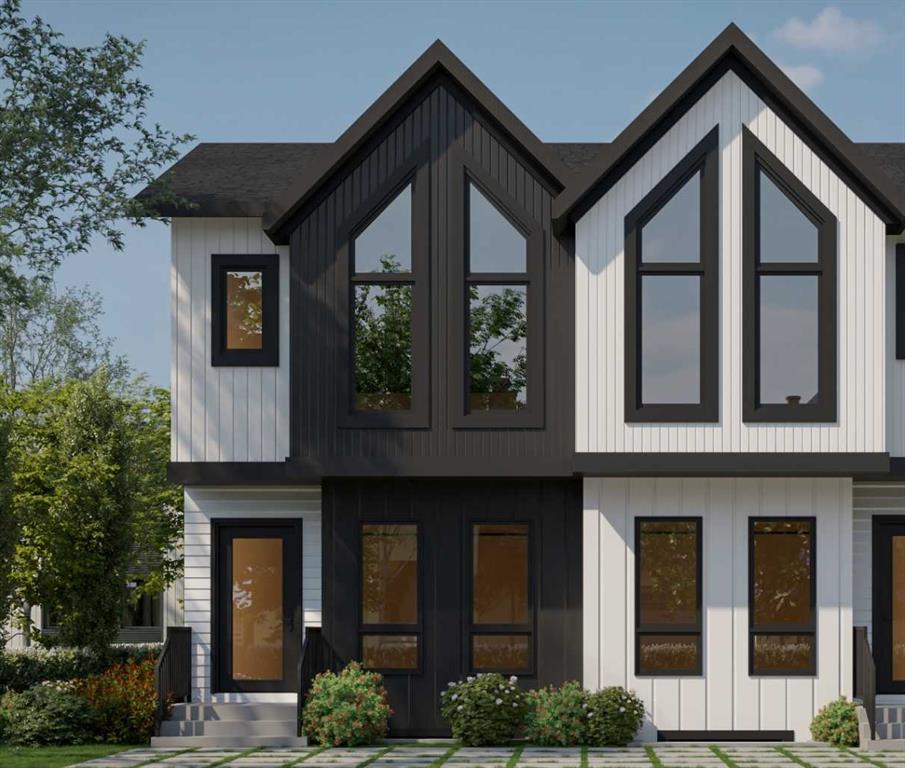Satinderpal Sran / Initia Real Estate
3128 39 Street SW Calgary , Alberta , T3E3J1
MLS® # A2240258
This beautiful home is under construction and will be ready for you in December 2025. With time still left to choose some of the finishes, you’ll have the rare chance to make this home truly your own. Set in the welcoming community of Glenbrook, this semi-detached infill offers 1,724 sq. ft. above grade (RMS) plus a 665 sq. ft. developed basement, for a total of 2,389 sq. ft. of finished living space. The layout is designed for both everyday living and entertaining. Step inside to soaring 10-foot ceilings a...
Essential Information
-
MLS® #
A2240258
-
Partial Bathrooms
1
-
Property Type
Semi Detached (Half Duplex)
-
Full Bathrooms
3
-
Year Built
2025
-
Property Style
2 StoreyAttached-Side by Side
Community Information
-
Postal Code
T3E3J1
Services & Amenities
-
Parking
Double Garage Detached
Interior
-
Floor Finish
CarpetHardwoodOther
-
Interior Feature
Built-in FeaturesOpen FloorplanQuartz CountersSoaking TubSump Pump(s)
-
Heating
In Floor Roughed-InFireplace(s)Forced AirNatural Gas
Exterior
-
Lot/Exterior Features
Private Yard
-
Construction
ConcreteStuccoWood FrameWood Siding
-
Roof
Asphalt Shingle
Additional Details
-
Zoning
R-CG
$4372/month
Est. Monthly Payment

