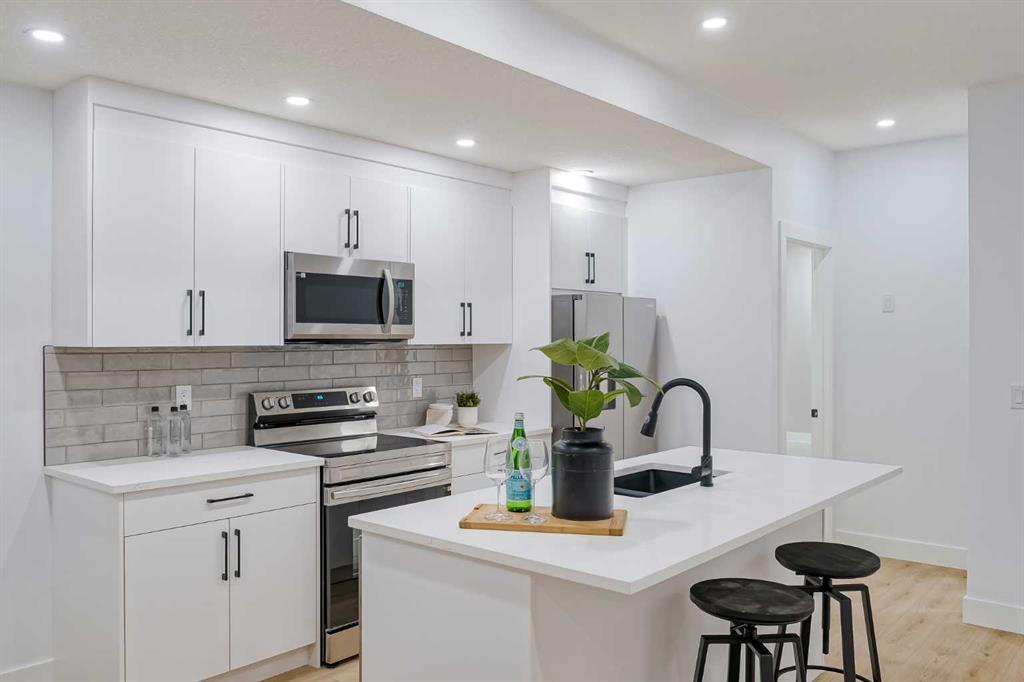Justin Havre / eXp Realty
3531 40 Street SW Calgary , Alberta , T3E 3K3
MLS® # A2220880
Are you looking for a builder who brings together luxury, lifestyle, and attention to detail—all in one of Calgary’s most desirable inner-city communities? Welcome to 3531 40 Street SW, a true masterpiece by Edge Luxury Homes Ltd., situated in the heart of Glenbrook, directly across from green space and steps to parks, schools, and all the inner-city conveniences you could ask for. This custom-built luxury infill delivers sophisticated design and everyday comfort in equal measure. Fully finished, profession...
Essential Information
-
MLS® #
A2220880
-
Partial Bathrooms
1
-
Property Type
Semi Detached (Half Duplex)
-
Full Bathrooms
3
-
Year Built
2025
-
Property Style
2 StoreyAttached-Side by Side
Community Information
-
Postal Code
T3E 3K3
Services & Amenities
-
Parking
Double Garage DetachedOff Street
Interior
-
Floor Finish
HardwoodTileVinyl Plank
-
Interior Feature
BarBookcasesBuilt-in FeaturesCloset OrganizersDouble VanityGranite CountersHigh CeilingsKitchen IslandLow Flow Plumbing FixturesNo Animal HomeNo Smoking HomeOpen FloorplanPantryQuartz CountersSee RemarksSeparate EntranceSoaking TubVaulted Ceiling(s)Vinyl WindowsWalk-In Closet(s)
-
Heating
In FloorForced AirNatural Gas
Exterior
-
Lot/Exterior Features
BBQ gas lineGardenLightingPrivate Yard
-
Construction
OtherSee Remarks
-
Roof
Asphalt Shingle
Additional Details
-
Zoning
R-CG
$4864/month
Est. Monthly Payment

















































