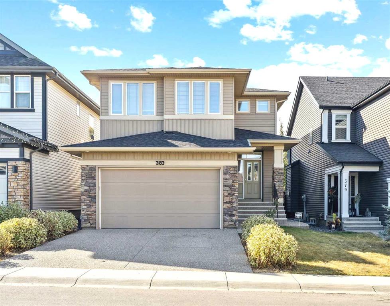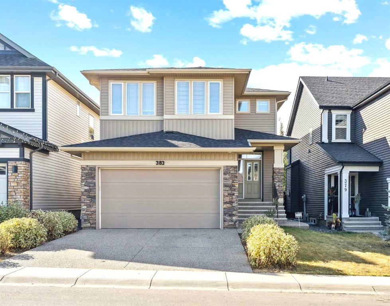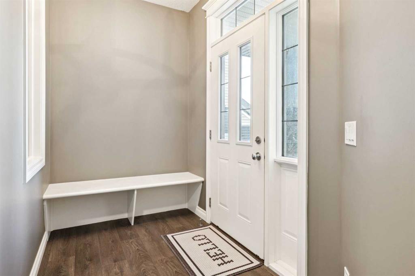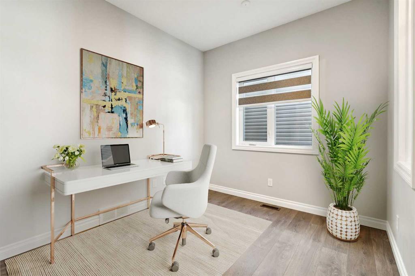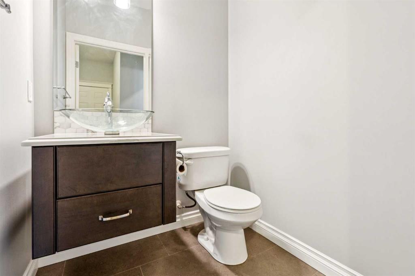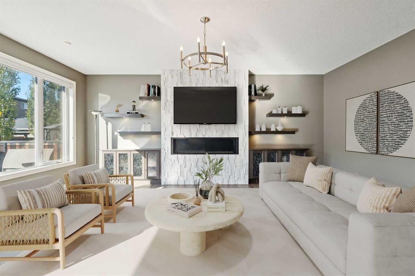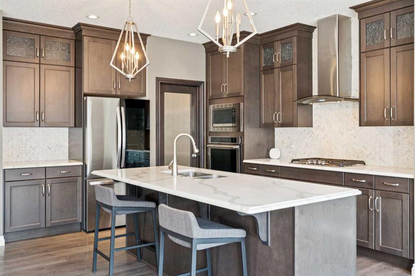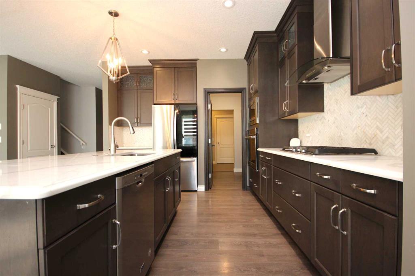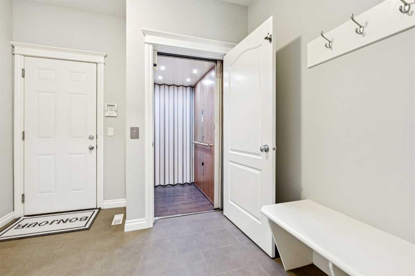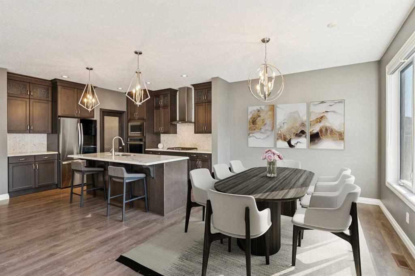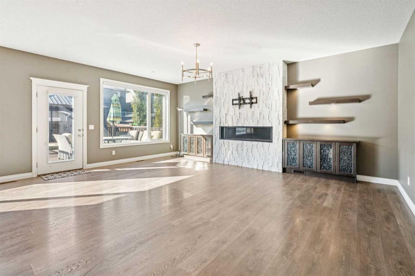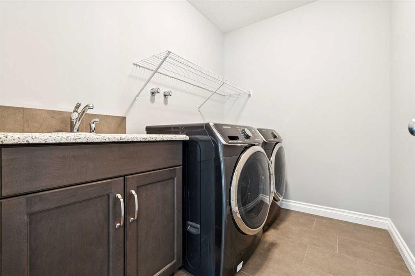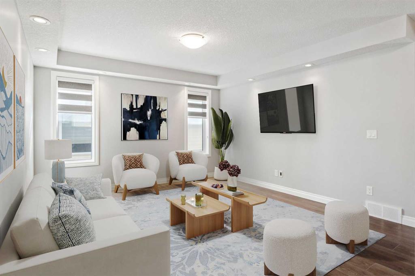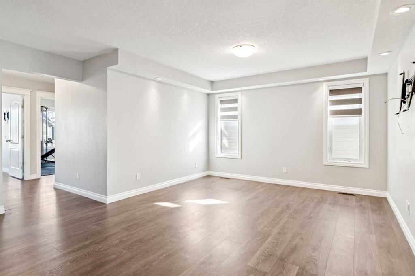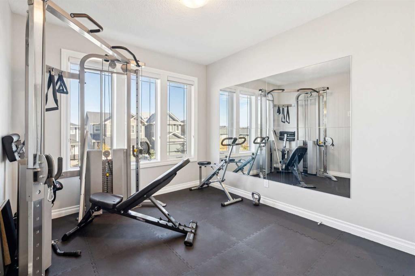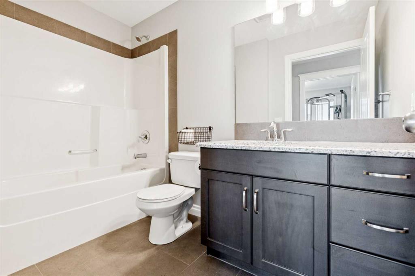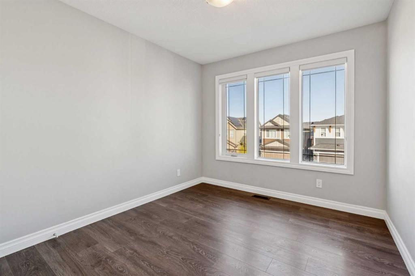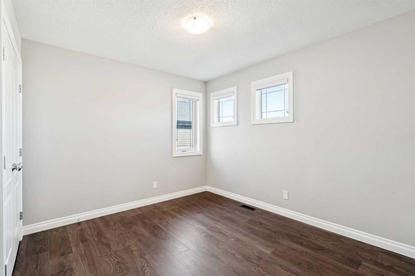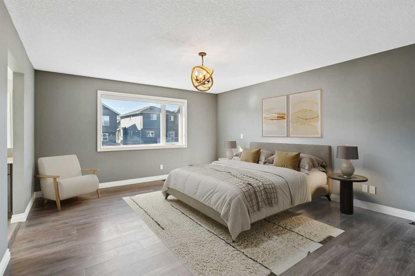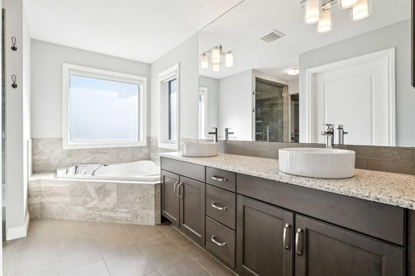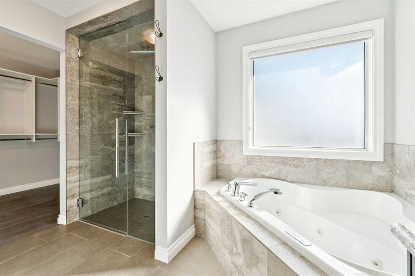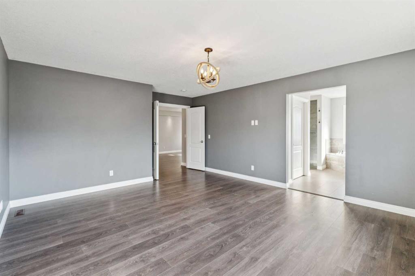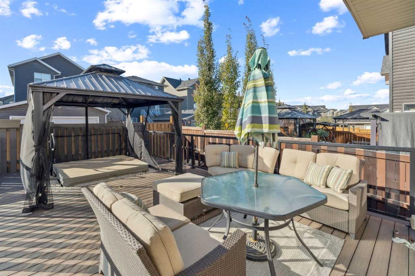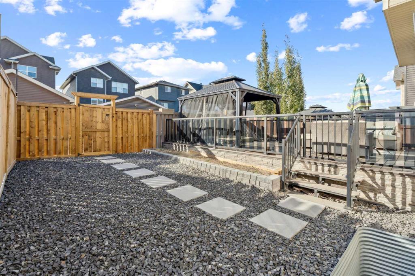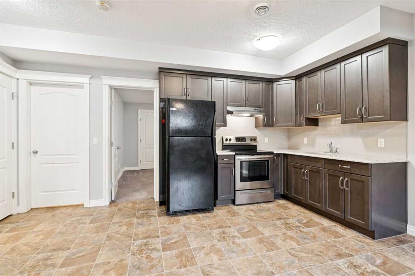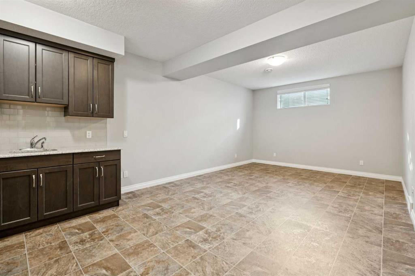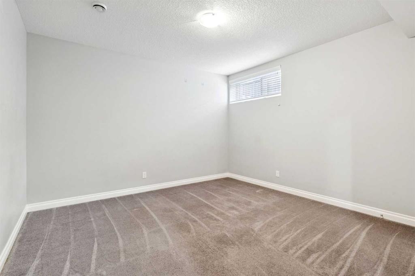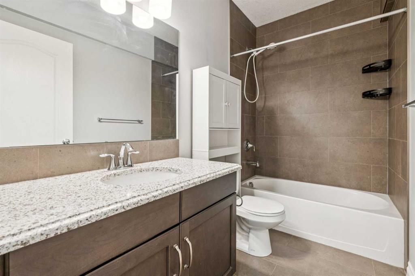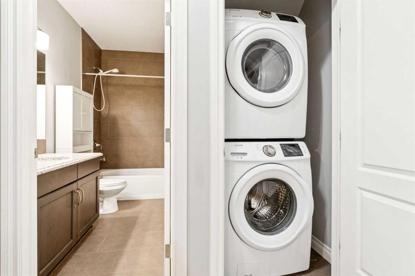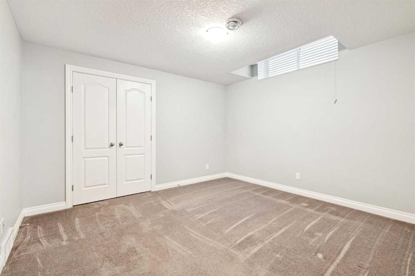Theresa Barber / Century 21 Bamber Realty LTD.
383 Evansglen Drive NW, House for sale in Evanston Calgary , Alberta , T3P 0P1
MLS® # A2264846
A gem in the Evanston, a thoughtfully planned custom built home. Total of 6 bedrooms (4 up, 2 down), LEGALLY developed suite and separate entrance in the basement for generating extra income. A large foyer with seating, an office / den on the main. The entertaining area contains a grand living room displaying a marble fireplace, built-in shelves and cabinets; dining room and a kitchen with granite counter tops, gas cook top, mounted oven, microwave and a centre island. On the deck, a hot tub, gazebo with ...
Essential Information
-
MLS® #
A2264846
-
Partial Bathrooms
1
-
Property Type
Detached
-
Full Bathrooms
3
-
Year Built
2017
-
Property Style
2 Storey
Community Information
-
Postal Code
T3P 0P1
Services & Amenities
-
Parking
Double Garage Attached
Interior
-
Floor Finish
CarpetCeramic TileVinyl Plank
-
Interior Feature
Breakfast BarBuilt-in FeaturesCloset OrganizersDouble VanityElevatorFrench DoorHigh CeilingsJetted TubKitchen IslandOpen FloorplanPantrySeparate EntranceVinyl WindowsWalk-In Closet(s)
-
Heating
High EfficiencyForced Air
Exterior
-
Lot/Exterior Features
BBQ gas line
-
Construction
Vinyl SidingWood Frame
-
Roof
Asphalt Shingle
Additional Details
-
Zoning
R-1
$4276/month
Est. Monthly Payment
