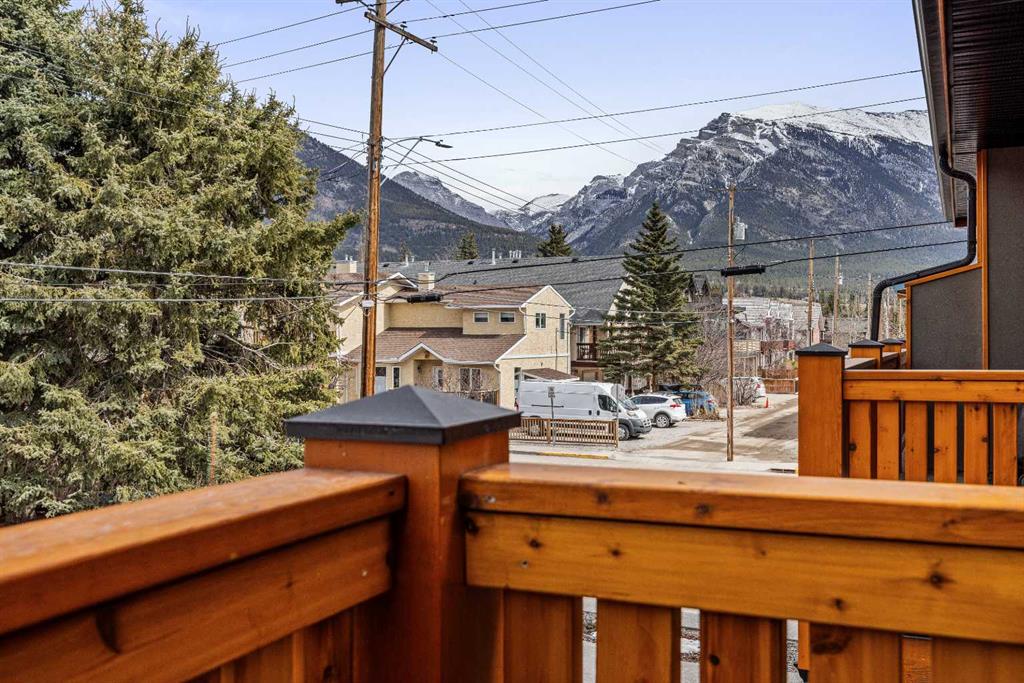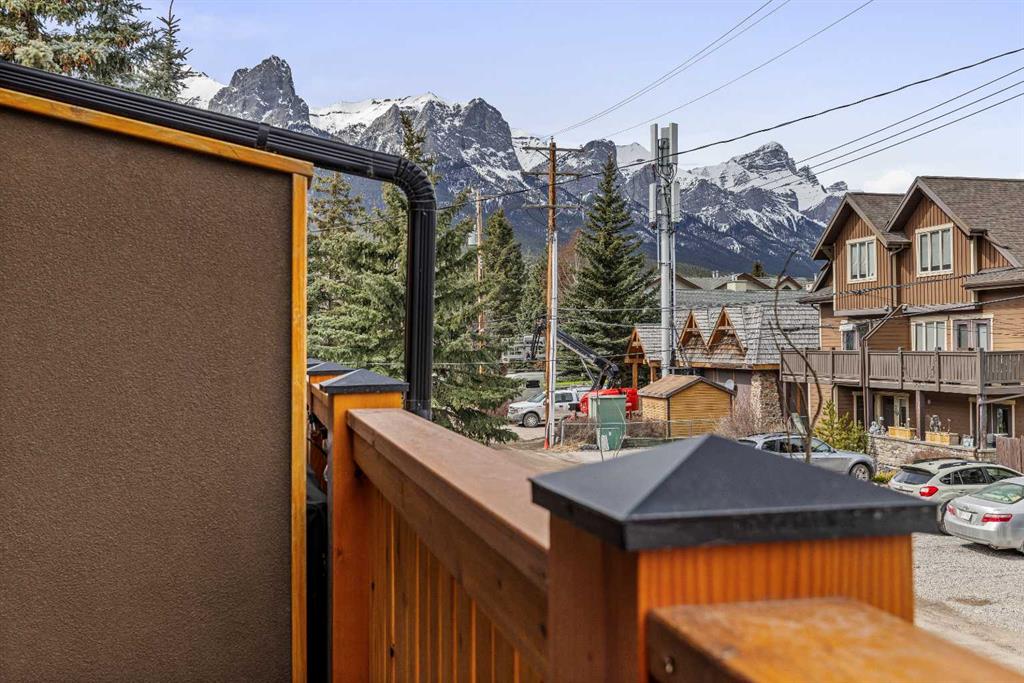Richard Greaves / RE/MAX Alpine Realty
4, 806 6th Street , Townhouse for sale in South Canmore Canmore , Alberta , T1W 2E2
MLS® # A2216638
Located in the heart of South Canmore, one of the town's most desirable neighbourhoods, this meticulously crafted townhome by Elk Run Custom Homes offers the ideal combination of mountain charm and modern comfort. Just a short stroll from the Bow River, downtown shops, restaurants, and scenic trails, the location truly can’t be beat. The entry level welcomes you with in-slab heating, a spacious foyer, generous storage space, and direct access to the single attached heated garage—a practical and cozy start ...
Essential Information
-
MLS® #
A2216638
-
Partial Bathrooms
1
-
Property Type
Row/Townhouse
-
Full Bathrooms
2
-
Year Built
2021
-
Property Style
2 and Half Storey
Community Information
-
Postal Code
T1W 2E2
Services & Amenities
-
Parking
AggregateDrivewayGarage Door OpenerHeated GaragePlug-InSingle Garage Attached
Interior
-
Floor Finish
HardwoodTile
-
Interior Feature
Ceiling Fan(s)Double VanityHigh CeilingsKitchen IslandOpen FloorplanSee RemarksStorageVaulted Ceiling(s)Walk-In Closet(s)
-
Heating
In FloorForced AirNatural Gas
Exterior
-
Lot/Exterior Features
BalconyLightingPrivate Entrance
-
Construction
StoneStuccoWood Frame
-
Roof
Asphalt Shingle
Additional Details
-
Zoning
R4
$5916/month
Est. Monthly Payment











































