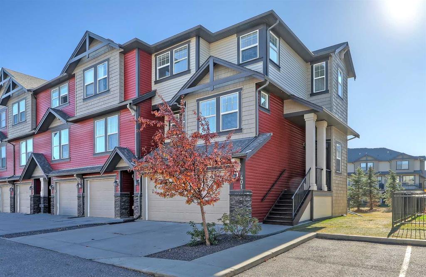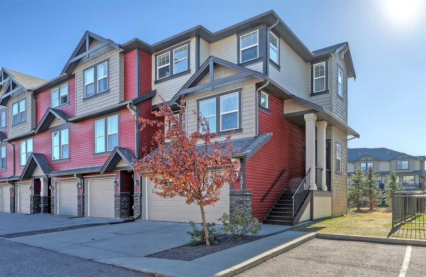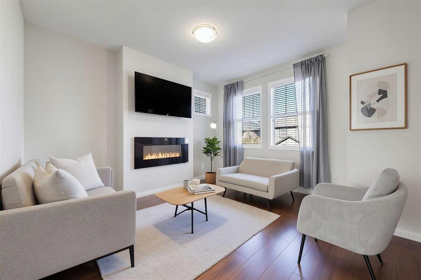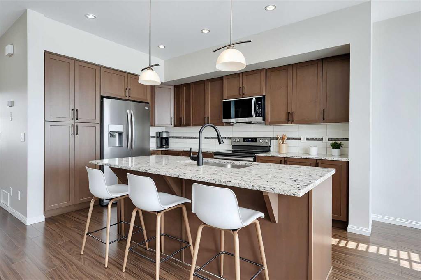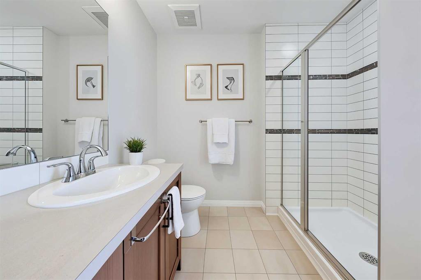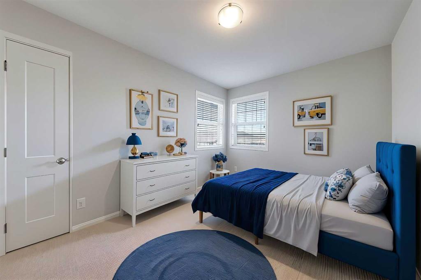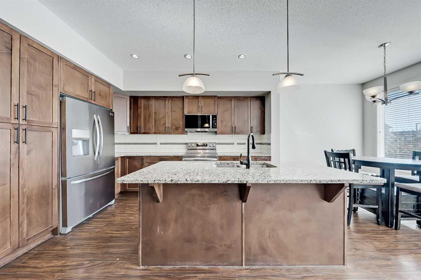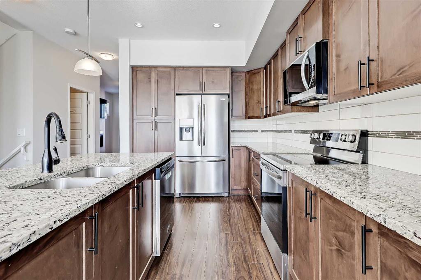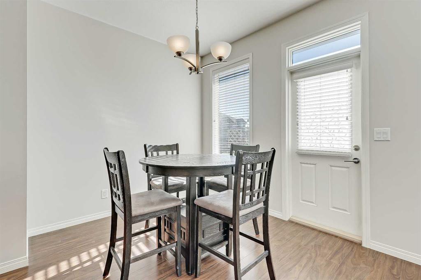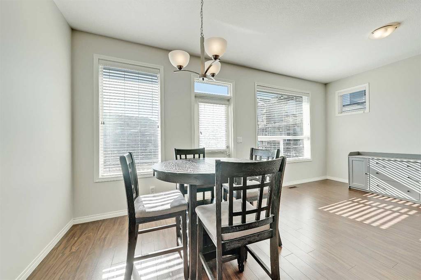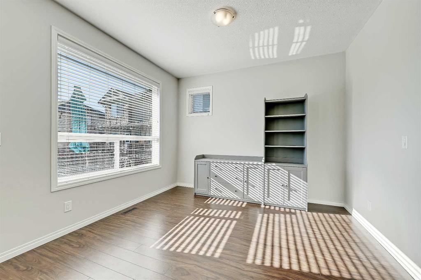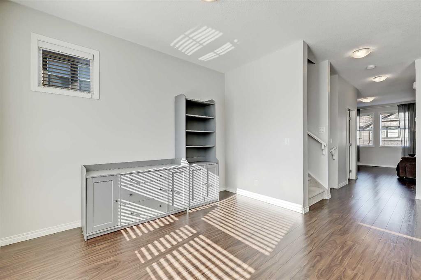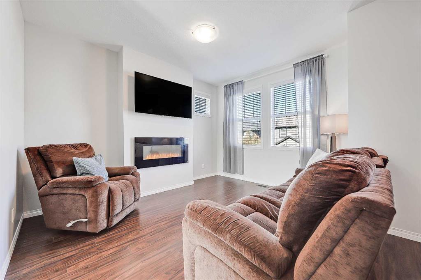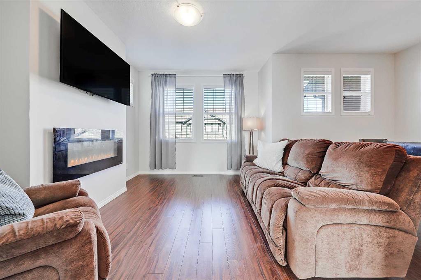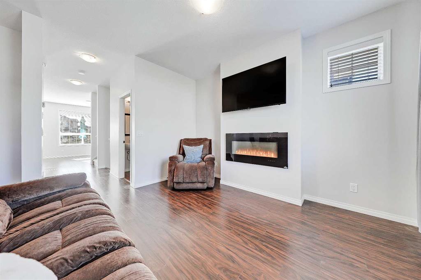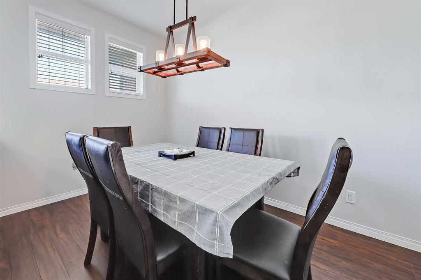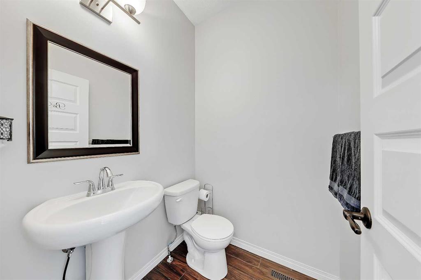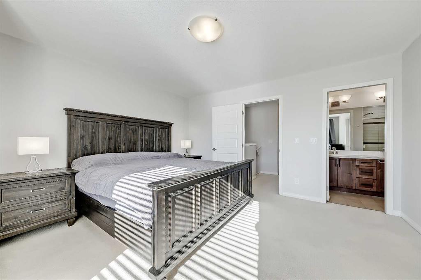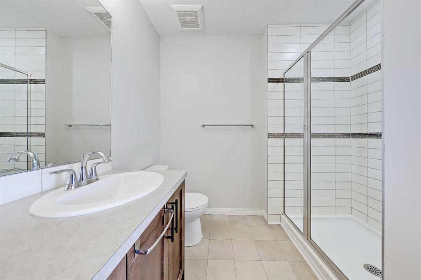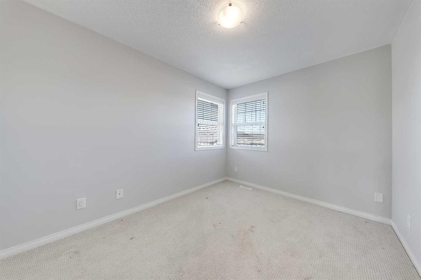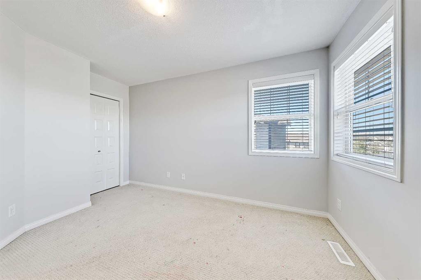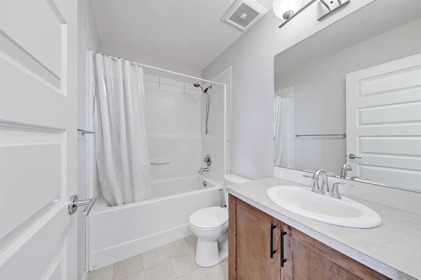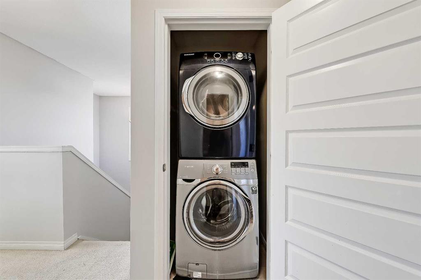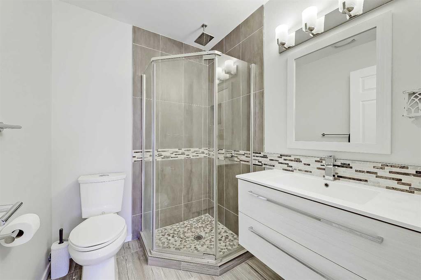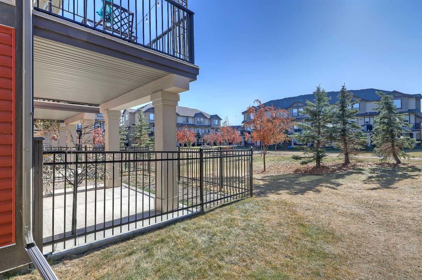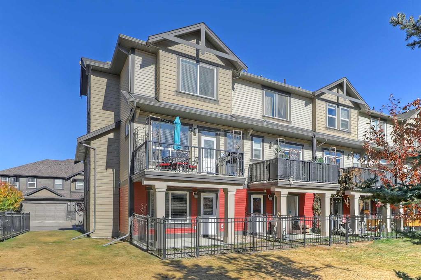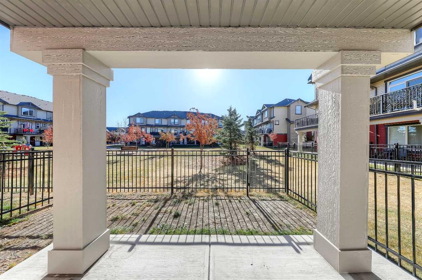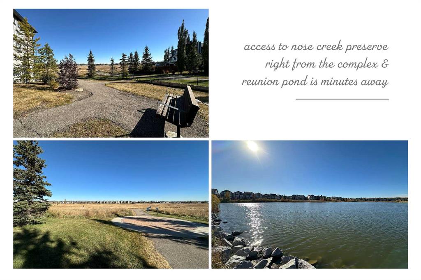Geoffrey Gordon / CIR Realty
401, 1086 Williamstown Boulevard NW, Townhouse for sale in Williamstown Airdrie , Alberta , T4B 3T8
MLS® # A2264670
BRIGHT END UNIT | DOUBLE GARAGE | FINISHED WALKOUT BASEMENT | SCHOOL & NATURE PRESERVE STEPS AWAY! This spacious end unit in the family and pet-friendly Bridges at Williamstown complex offers an exceptional location with a south-facing balcony and enclosed yard that overlook the central courtyard. This property also provides easy access to an absolute abundance of amenities including playgrounds, parks, pathways, sports fields, Herons Crossing School just steps away, direct access to Williamstown No...
Essential Information
-
MLS® #
A2264670
-
Partial Bathrooms
1
-
Property Type
Row/Townhouse
-
Full Bathrooms
3
-
Year Built
2013
-
Property Style
2 Storey
Community Information
-
Postal Code
T4B 3T8
Services & Amenities
-
Parking
Double Garage AttachedDrivewayEnclosedFront DriveGarage Door OpenerGarage Faces Front
Interior
-
Floor Finish
CarpetLaminateTile
-
Interior Feature
Breakfast BarDouble VanityGranite CountersHigh CeilingsKitchen IslandNo Smoking HomeOpen FloorplanSeparate EntranceStorageVinyl WindowsWalk-In Closet(s)
-
Heating
ElectricFireplace(s)Forced AirNatural Gas
Exterior
-
Lot/Exterior Features
BalconyPrivate Yard
-
Construction
StoneVinyl SidingWood Frame
-
Roof
Asphalt Shingle
Additional Details
-
Zoning
R2-T
$2118/month
Est. Monthly Payment
