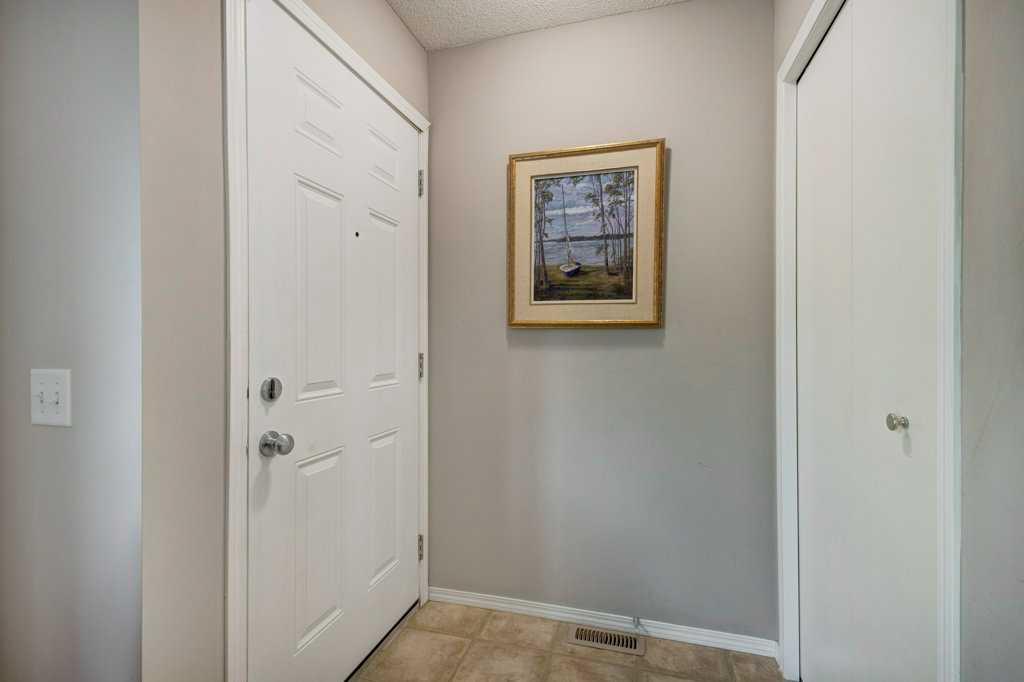Simon Strydhorst / RE/MAX House of Real Estate
450 Elgin Gardens SE, Townhouse for sale in McKenzie Towne Calgary , Alberta , T2Z 4T8
MLS® # A2223980
OPEN HOUSE Saturday, July 26 1 - 3 pm. Welcome to this attractive 2 bedroom and 2.5 bath townhouse FACING ONTO GREEN SPACE in this desirable complex in McKenzie Towne. Great location within the complex being well off Deerfoot Trail and facing the spacious courtyard/green space. Features 2 EXPANSIVE UPPER FLOOR PRIMARY BEDROOMS, each with full ensuite baths and walk in closets! Spacious, OPEN CONCEPT on the main floor with large windows front and back and flooded with natural light from the sunny SW front ex...
Essential Information
-
MLS® #
A2223980
-
Partial Bathrooms
1
-
Property Type
Row/Townhouse
-
Full Bathrooms
2
-
Year Built
2006
-
Property Style
2 Storey
Community Information
-
Postal Code
T2Z 4T8
Services & Amenities
-
Parking
Garage Door OpenerGarage Faces RearOversizedSingle Garage Attached
Interior
-
Floor Finish
CarpetLaminateLinoleum
-
Interior Feature
Open FloorplanVinyl Windows
-
Heating
Forced AirNatural Gas
Exterior
-
Lot/Exterior Features
CourtyardPrivate Yard
-
Construction
Vinyl SidingWood Frame
-
Roof
Asphalt Shingle
Additional Details
-
Zoning
M-2
$1822/month
Est. Monthly Payment





























