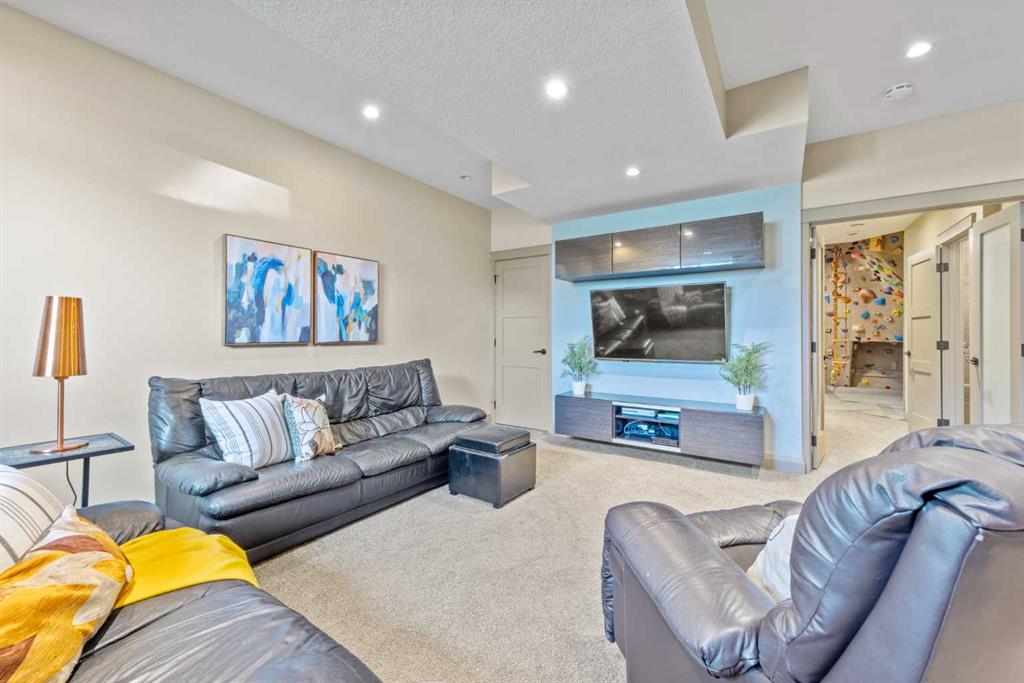Jill Conroy / RE/MAX First
4614 84 Street NW Calgary , Alberta , T3B 2R5
MLS® # A2220296
OPEN HOUSE - Sat May 17th & Sun. May 18th - 1-3pm Where Immaculate Meets Imaginative — Bowness Beauty with a Secret Twist!!! Tucked away on a quiet, street in the heart of Bowness, this immaculately maintained 3-bedroom semi-detached home offers a perfect balance of comfort, style, and fun. Inside, the open main floor invites you to relax or entertain with ease. Upstairs, you'll find three spacious bedrooms, including a sun-filled primary retreat with room for a king-sized bed, generous closet space,...
Essential Information
-
MLS® #
A2220296
-
Partial Bathrooms
1
-
Property Type
Semi Detached (Half Duplex)
-
Full Bathrooms
3
-
Year Built
2012
-
Property Style
2 StoreyAttached-Side by Side
Community Information
-
Postal Code
T3B 2R5
Services & Amenities
-
Parking
Double Garage Detached
Interior
-
Floor Finish
CarpetHardwoodTile
-
Interior Feature
Breakfast BarBuilt-in FeaturesCeiling Fan(s)Closet OrganizersDouble VanityGranite CountersKitchen IslandNo Smoking HomeOpen FloorplanRecessed LightingSee RemarksSoaking TubStorageWalk-In Closet(s)
-
Heating
Forced AirNatural Gas
Exterior
-
Lot/Exterior Features
BBQ gas linePlayground
-
Construction
StoneStuccoWood Frame
-
Roof
Asphalt Shingle
Additional Details
-
Zoning
R-CG
$3575/month
Est. Monthly Payment
















































