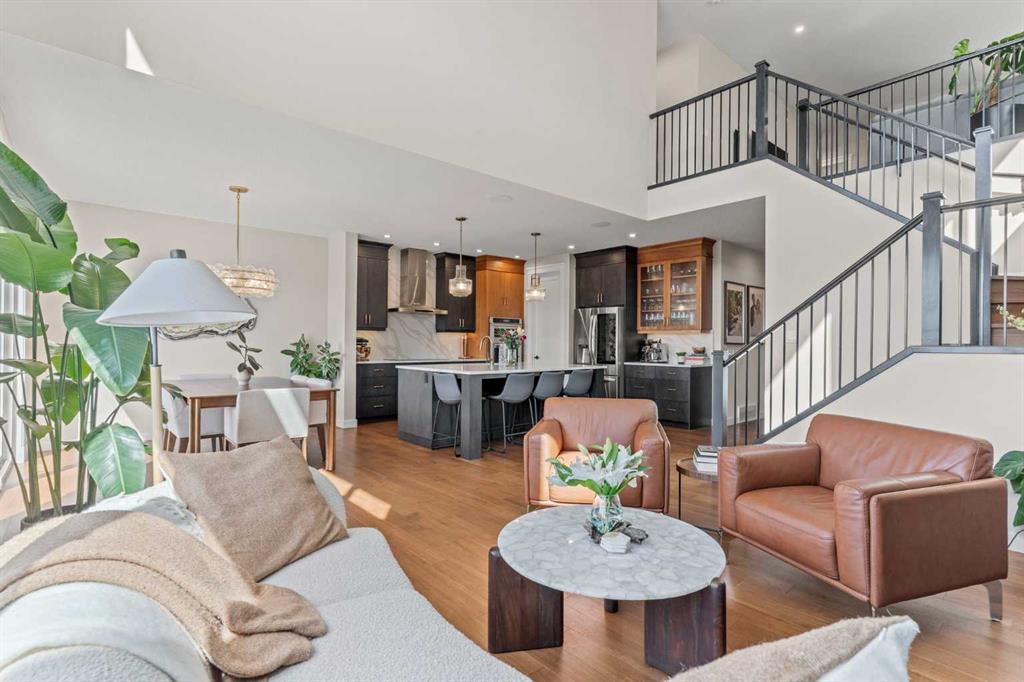Savanna Theroux / The Real Estate District
468 Cranbrook Gardens SE, House for sale in Cranston Calgary , Alberta , T3M 3N5
MLS® # A2212919
Welcome to 468 Cranbrook Gardens, where nature meets luxury. OPEN HOUSE Saturday May 17 from 12-2pm, Sunday from 12-3pm and Monday 2-4pm. Backing directly onto the Bow River, this exceptional home offers unobstructed views and a lifestyle defined by peace and connection to the outdoors. Situated on an extra-large, thoughtfully landscaped lot in one of Cranston Riverstone’s most sought-after locations, this property is sure to impress from the moment you arrive. This home blends high-end style with everyday...
Essential Information
-
MLS® #
A2212919
-
Partial Bathrooms
1
-
Property Type
Detached
-
Full Bathrooms
3
-
Year Built
2022
-
Property Style
2 Storey
Community Information
-
Postal Code
T3M 3N5
Services & Amenities
-
Parking
Double Garage Attached
Interior
-
Floor Finish
Hardwood
-
Interior Feature
Ceiling Fan(s)ChandelierCloset OrganizersHigh CeilingsKitchen IslandNo Smoking HomeOpen FloorplanPantryRecessed LightingSee RemarksStone CountersWalk-In Closet(s)Wired for Sound
-
Heating
Forced Air
Exterior
-
Lot/Exterior Features
BalconyGardenPrivate Yard
-
Construction
StuccoVinyl SidingWood Frame
-
Roof
Asphalt Shingle
Additional Details
-
Zoning
R-G
$6262/month
Est. Monthly Payment











































