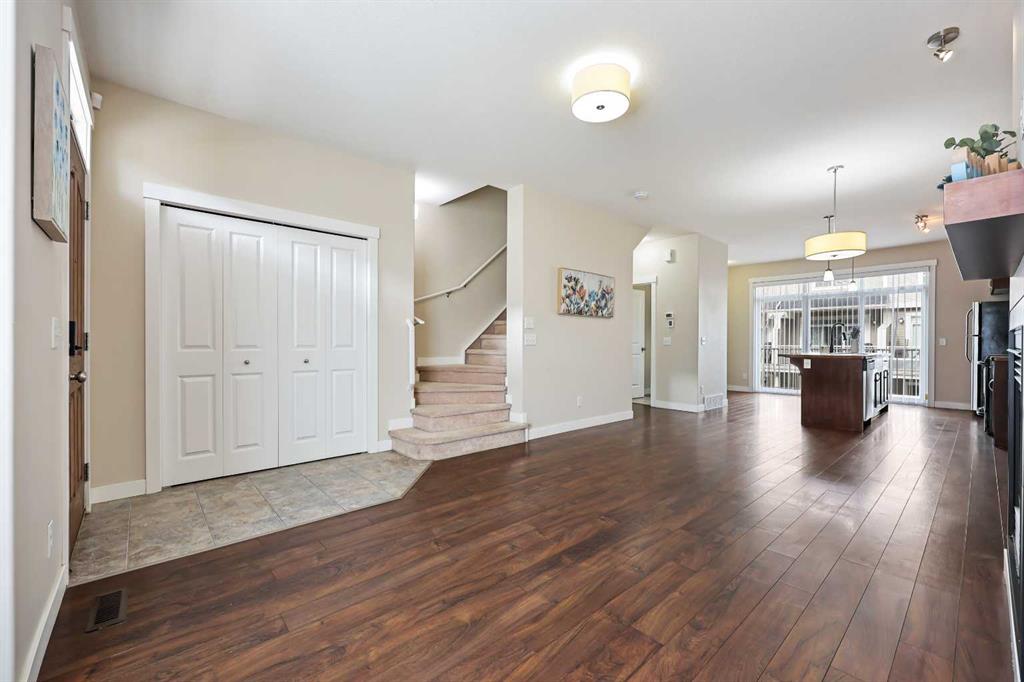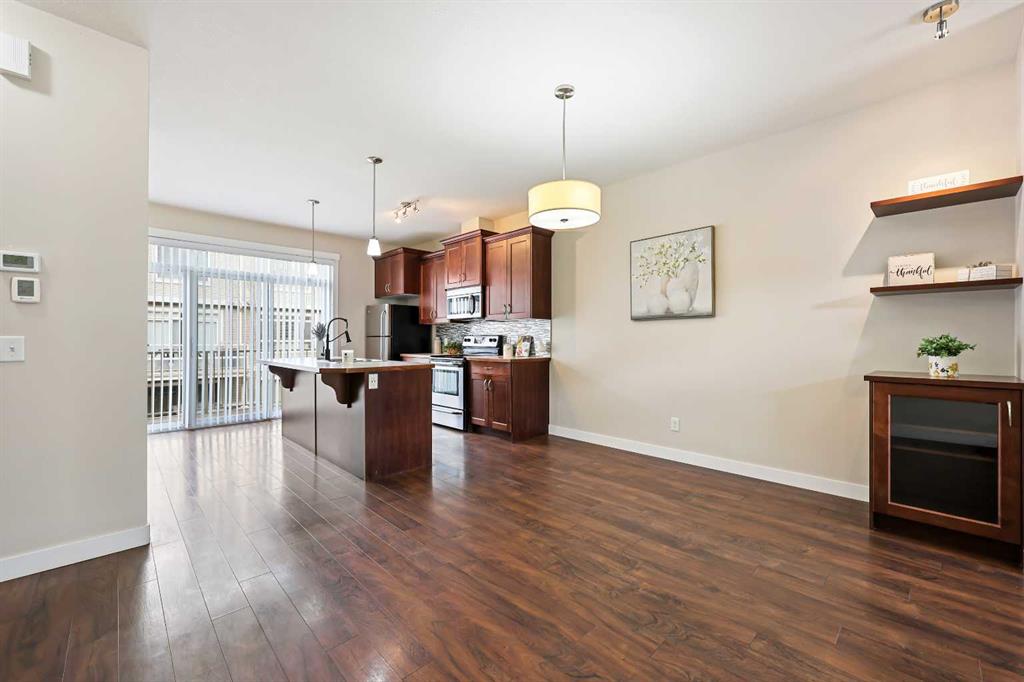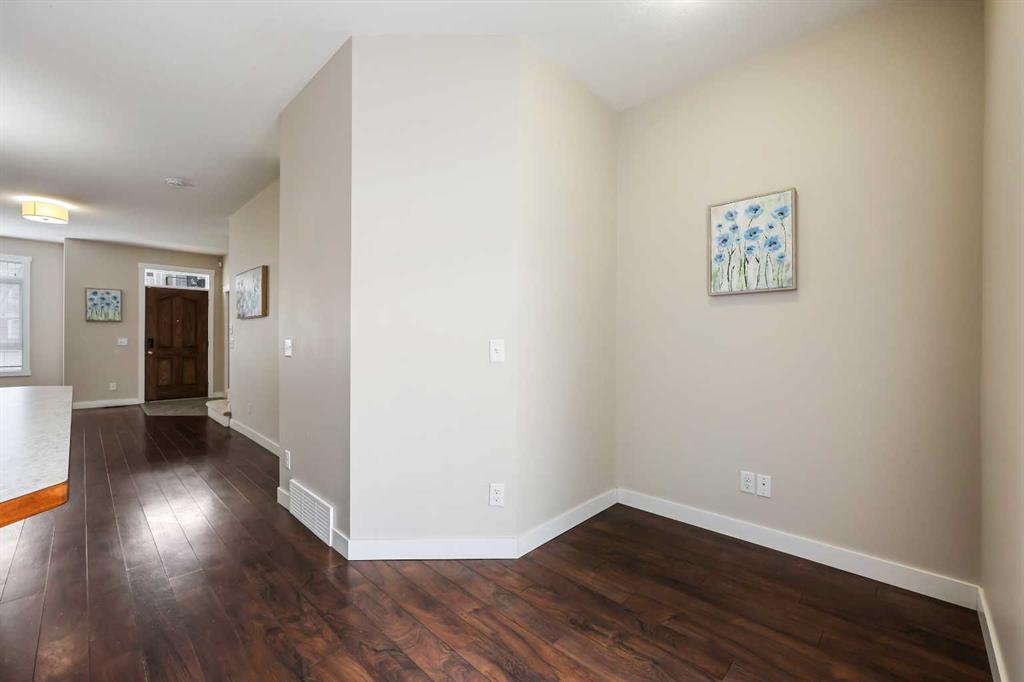Gabriela Galeana Hernandez / Royal LePage Benchmark
47 Skyview Ranch Gardens NE, Townhouse for sale in Skyview Ranch Calgary , Alberta , T3N 0G1
MLS® # A2217035
OPEN HOUSE SUNDAY, JUNE 29, 2025 FROM 11 AM TO 1 PM!!! A/C, DOUBLE ATTACHED GARAGE, OVER 1300 SQ FT, VACANT AND READY TO WELCOME ITS NEW OWNERS!! Welcome to 47 Skyview Ranch Gardens, located in the heart of the sought-after community of Skyview Ranch in Calgary's North East. This stunning townhome features a double master bedroom layout—each with its own ensuite—along with modern touches like vaulted ceilings, large windows throughout and air conditioning. The kitchen is the heart of the home and includes ...
Essential Information
-
MLS® #
A2217035
-
Partial Bathrooms
1
-
Property Type
Row/Townhouse
-
Full Bathrooms
2
-
Year Built
2011
-
Property Style
2 Storey
Community Information
-
Postal Code
T3N 0G1
Services & Amenities
-
Parking
Double Garage Attached
Interior
-
Floor Finish
CarpetCeramic TileLaminate
-
Interior Feature
Built-in FeaturesKitchen IslandLaminate CountersNo Animal HomeNo Smoking HomeOpen FloorplanStorageVaulted Ceiling(s)Walk-In Closet(s)
-
Heating
Forced Air
Exterior
-
Lot/Exterior Features
BalconyBBQ gas linePlaygroundPrivate Entrance
-
Construction
BrickVinyl Siding
-
Roof
Asphalt Shingle
Additional Details
-
Zoning
M-2
$1799/month
Est. Monthly Payment






























