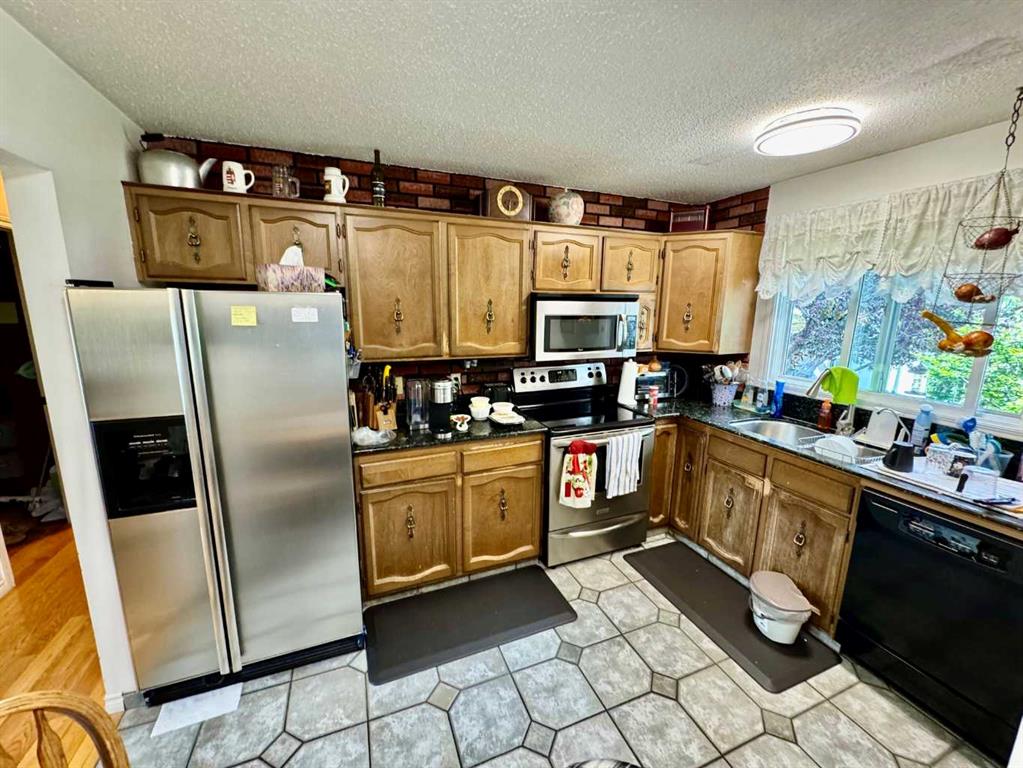Peter Appleby / RE/MAX Realty Professionals
5202 Whitestone Road NE, House for sale in Whitehorn Calgary , Alberta , T1Y 1T6
MLS® # A2224909
This Beautiful Bungalow is back on the market due to Buyers unable to obtain financing even with an extension. It is located in Whitehorn and is loaded with Upgrades & Charm. Located on a quiet street in the established community of Whitehorn you'll enjoy the perfect blend of thoughtful upgrades, timeless charm, and unbeatable practicality. Whether you’re looking for your first home or a smart investment, this property offers outstanding value inside and out with a separate rear entrance to the basement. I...
Essential Information
-
MLS® #
A2224909
-
Year Built
1975
-
Property Style
Bungalow
-
Full Bathrooms
2
-
Property Type
Detached
Community Information
-
Postal Code
T1Y 1T6
Services & Amenities
-
Parking
Double Garage DetachedGarage Door OpenerGarage Faces RearInsulatedOversizedPlug-InWorkshop in Garage
Interior
-
Floor Finish
CarpetCeramic TileHardwood
-
Interior Feature
Ceiling Fan(s)Central VacuumJetted TubNo Smoking HomeOpen FloorplanSeparate EntranceSoaking TubSolar Tube(s)StorageVinyl Windows
-
Heating
CentralENERGY STAR Qualified EquipmentMake-up AirMid EfficiencyFireplace(s)Forced AirNatural GasWoodWood Stove
Exterior
-
Lot/Exterior Features
BBQ gas lineDog RunFire PitGardenPrivate EntrancePrivate YardRain GuttersStorage
-
Construction
Vinyl SidingWood Frame
-
Roof
Asphalt Shingle
Additional Details
-
Zoning
R-CG
$2687/month
Est. Monthly Payment























