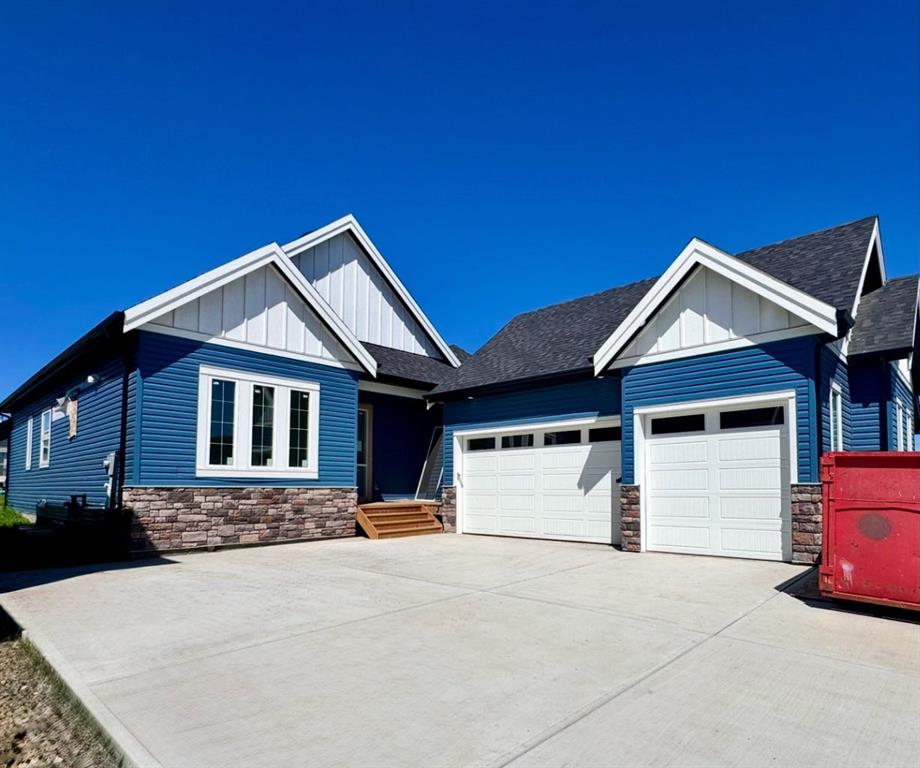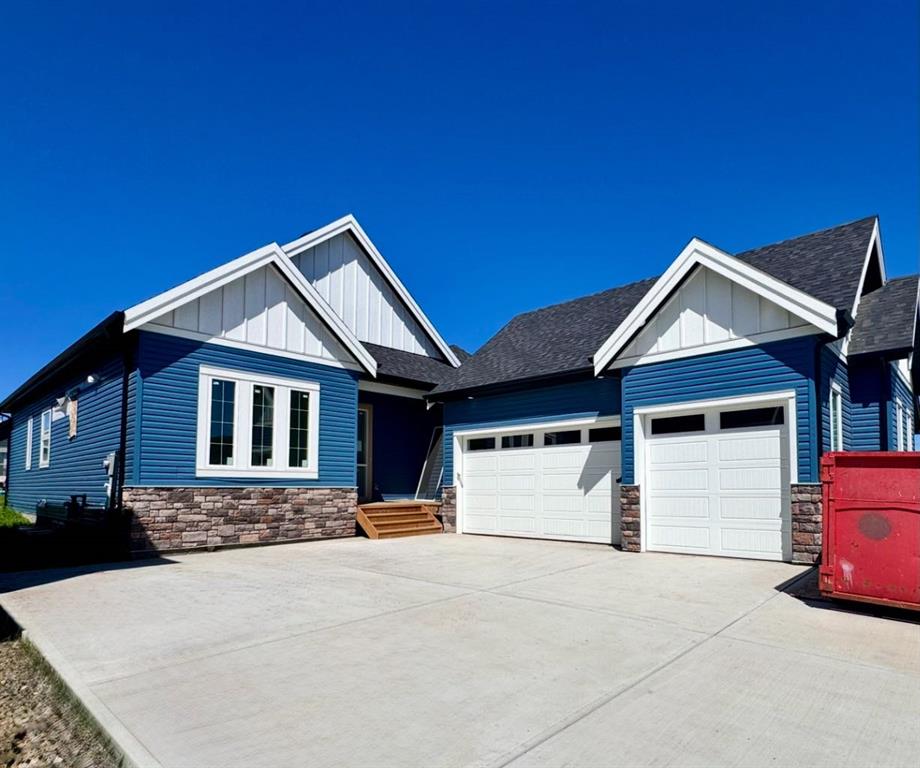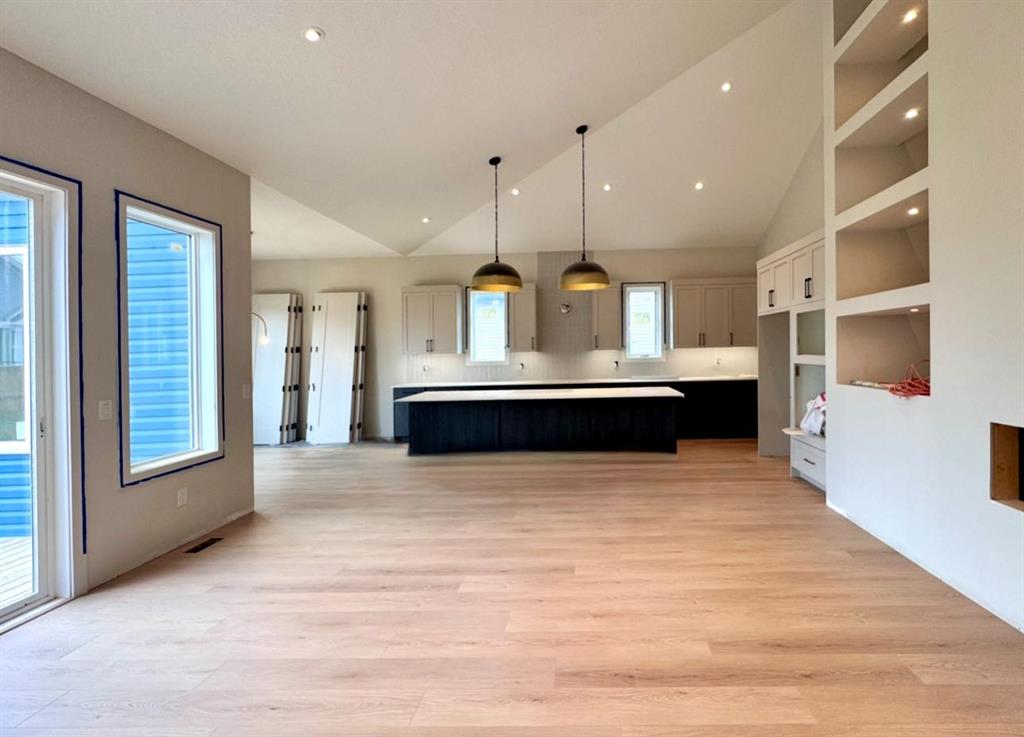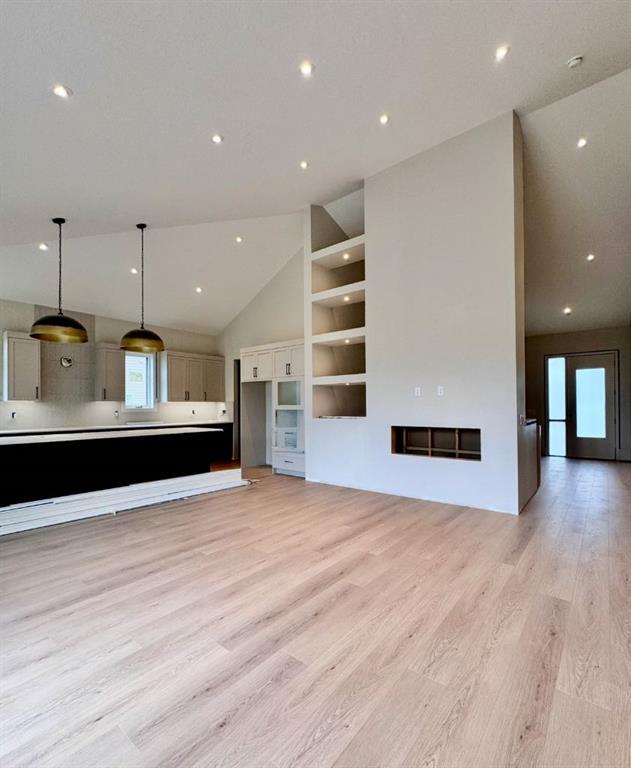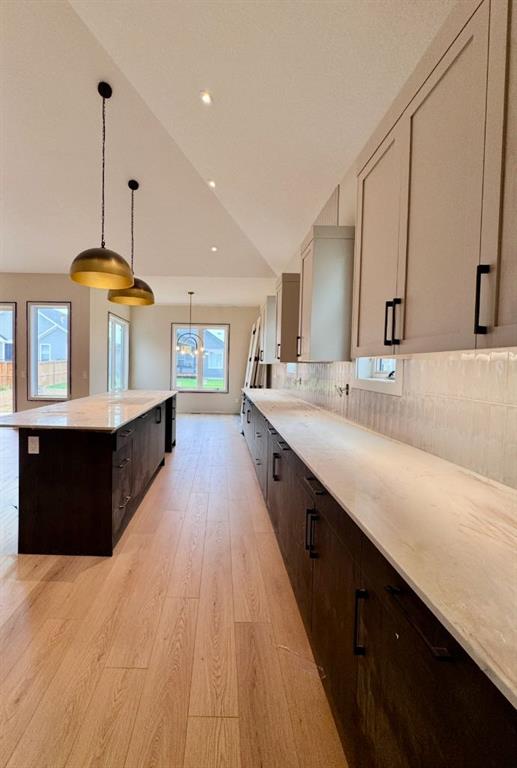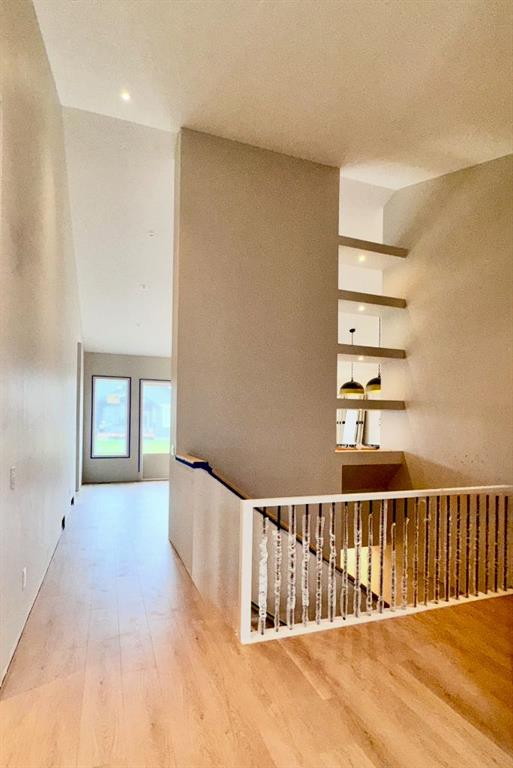Tyree Stephens / CIR Realty
54 North Bridges Road , House for sale in Bridges of Langdon Langdon , Alberta , T0J 1X3
MLS® # A2247407
Stunning executive bungalow in the sought-after newer stylish community of ‘Bridges of Langdon’! This home boasts a triple garage, soaring vaulted ceilings, and beautiful smooth flooring throughout. The dream kitchen features quartz counters, you’ll love the colour, a spacious sit-up island with seating for 4-5, don’t forget the walk-through pantry. The bright living room showcases sleek architectural shelving and a modern fireplace, windows and patio doors lead you to a lovely private deck. The dining a...
Essential Information
-
MLS® #
A2247407
-
Year Built
2024
-
Property Style
Bungalow
-
Full Bathrooms
2
-
Property Type
Detached
Community Information
-
Postal Code
T0J 1X3
Services & Amenities
-
Parking
Triple Garage Attached
Interior
-
Floor Finish
Vinyl Plank
-
Interior Feature
Built-in FeaturesDouble VanityHigh CeilingsKitchen IslandNo Animal HomeNo Smoking HomeOpen FloorplanPantryQuartz CountersSoaking TubStorageSump Pump(s)Vaulted Ceiling(s)Vinyl WindowsWalk-In Closet(s)
-
Heating
Fireplace(s)Forced Air
Exterior
-
Lot/Exterior Features
BBQ gas line
-
Construction
StoneVinyl Siding
-
Roof
Asphalt Shingle
Additional Details
-
Zoning
R-1
$3639/month
Est. Monthly Payment
