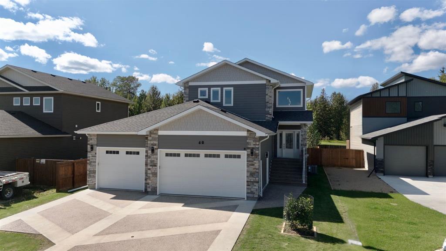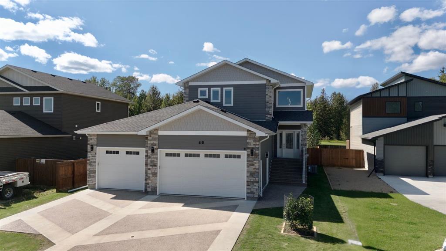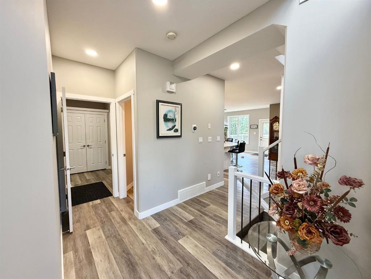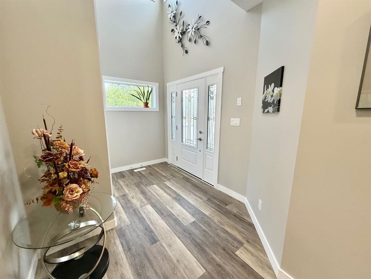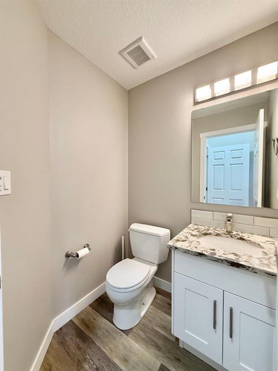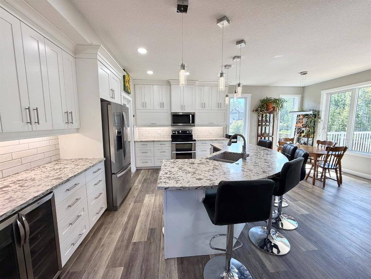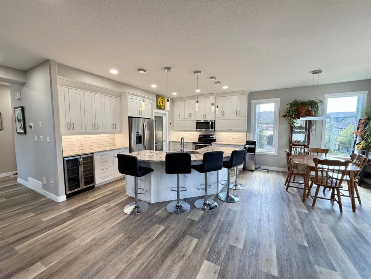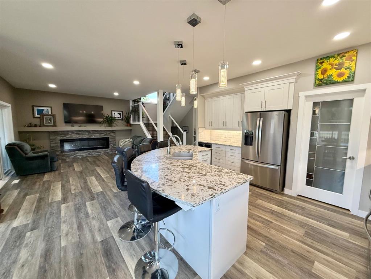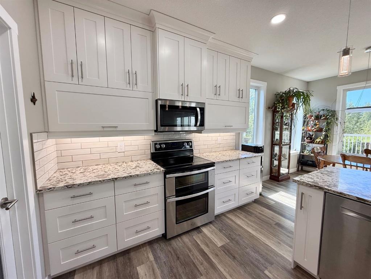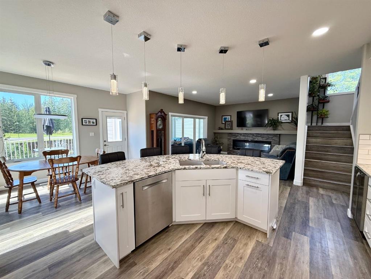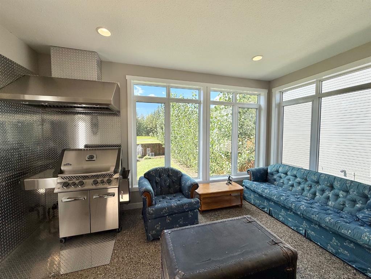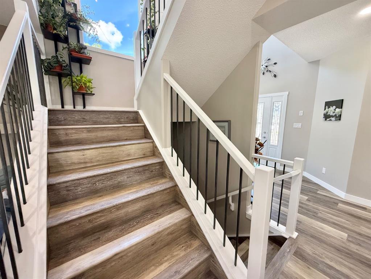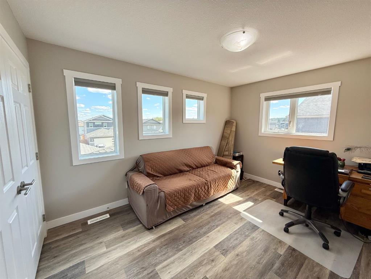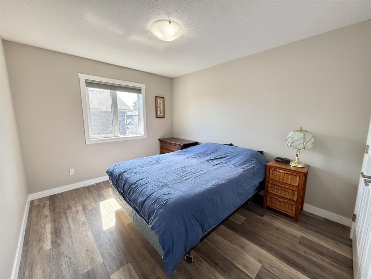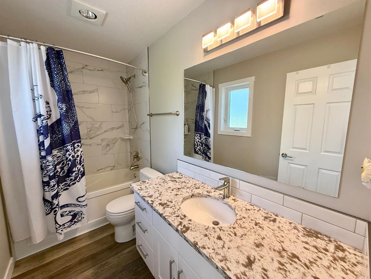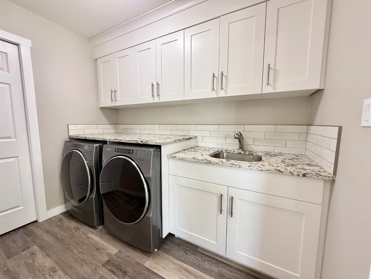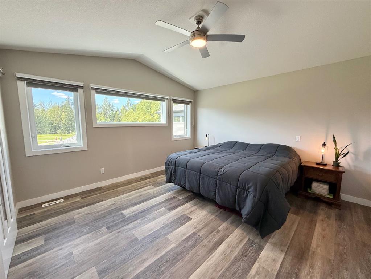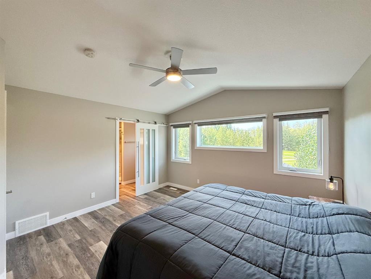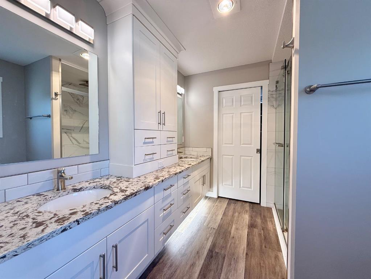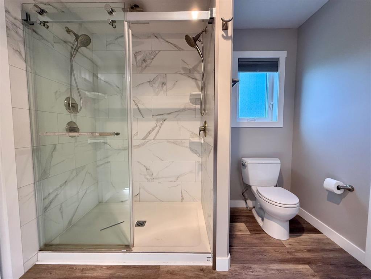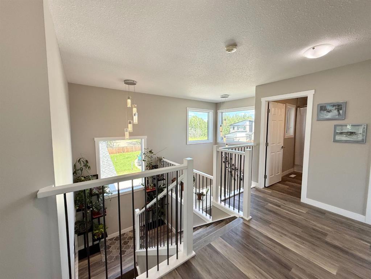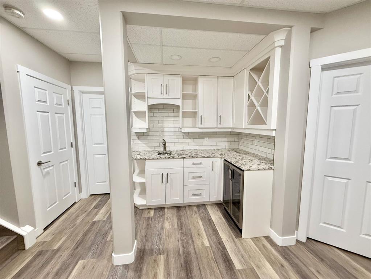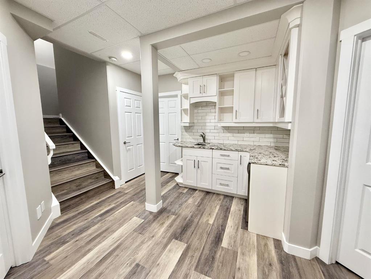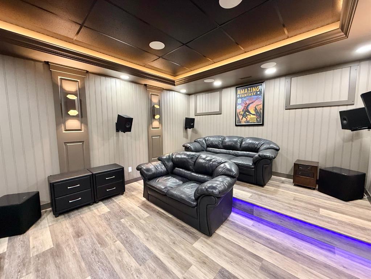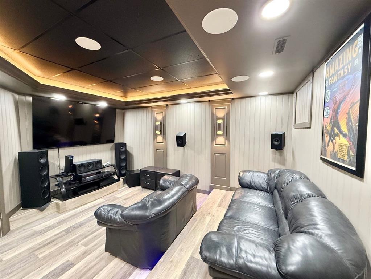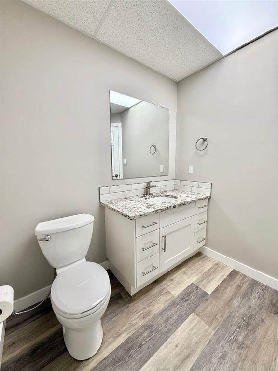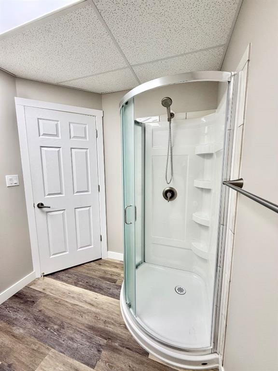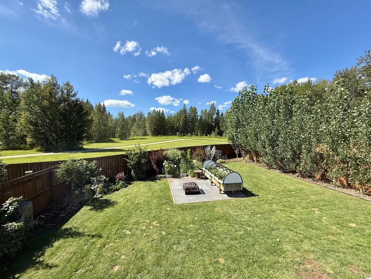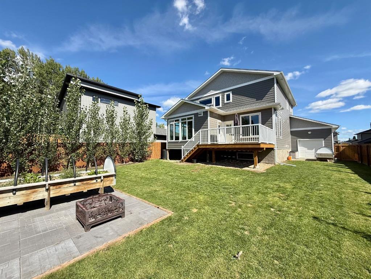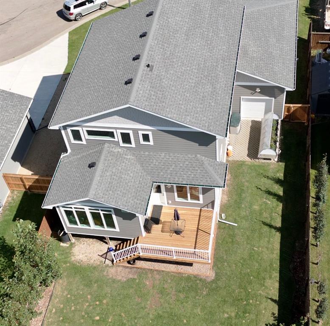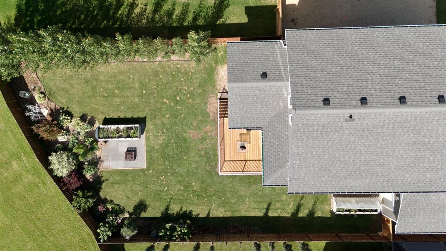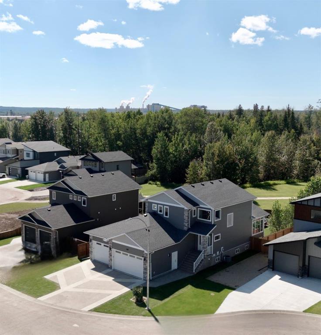April Smith / ROYAL LEPAGE MODERN REALTY
60 Pritchard Drive , House for sale in NONE Whitecourt , Alberta , T7S 0G3
MLS® # A2250675
Custom Whitecourt Home. Step into unparalleled elegance with this meticulously designed 5 bedroom residence, where every detail exudes sophistication and comfort. Boasting a triple car garage with a convenient drive thru bay leading to the backyard, this home is tailored for both functionality and style. A dedicated dog wash station in the garage and EV charging for your electric vehicle add modern convenience to your everyday living. The interior showcases wider, custom designed stairs for effortless furni...
Essential Information
-
MLS® #
A2250675
-
Partial Bathrooms
1
-
Property Type
Detached
-
Full Bathrooms
3
-
Year Built
2019
-
Property Style
2 Storey
Community Information
-
Postal Code
T7S 0G3
Services & Amenities
-
Parking
Parking PadTriple Garage Detached
Interior
-
Floor Finish
Vinyl Plank
-
Interior Feature
BarBreakfast BarCentral VacuumCloset OrganizersDouble VanityKitchen IslandNo Smoking HomeOpen FloorplanPantryQuartz CountersWalk-In Closet(s)
-
Heating
Fireplace InsertForced Air
Exterior
-
Lot/Exterior Features
BarbecueBBQ gas line
-
Construction
Mixed
-
Roof
Asphalt Shingle
Additional Details
-
Zoning
R-1C
$3233/month
Est. Monthly Payment
