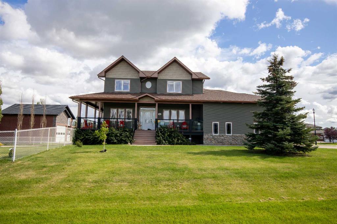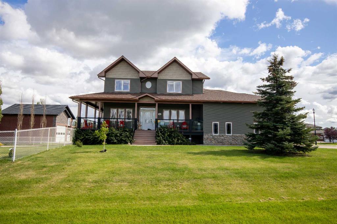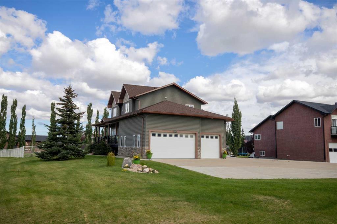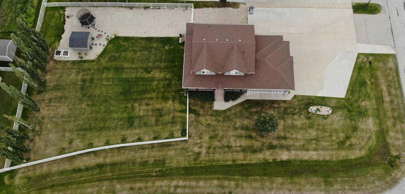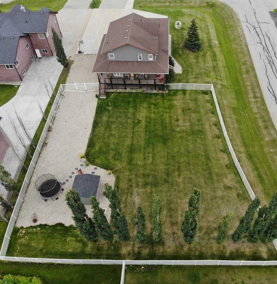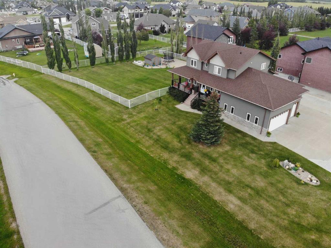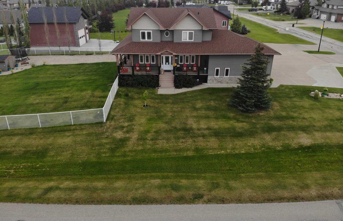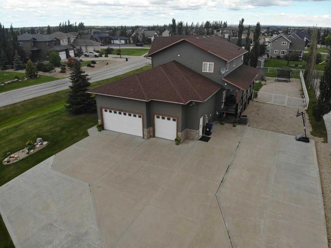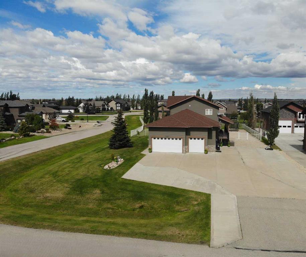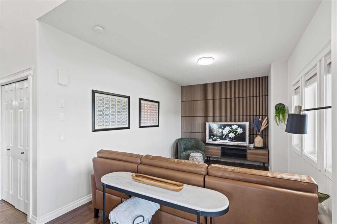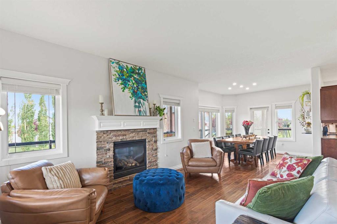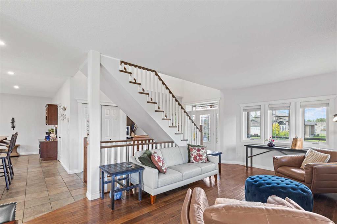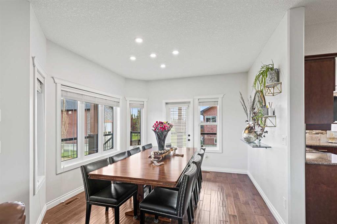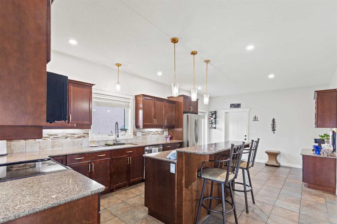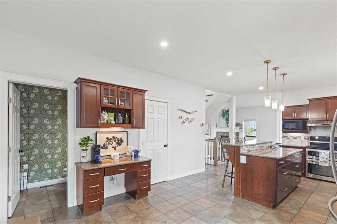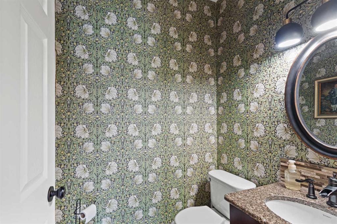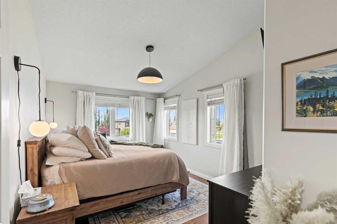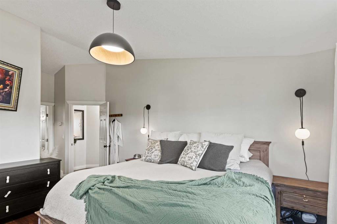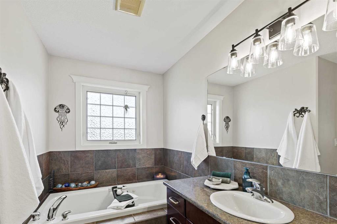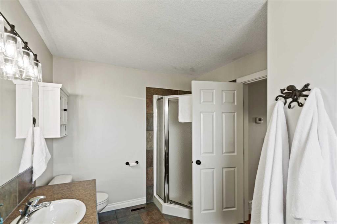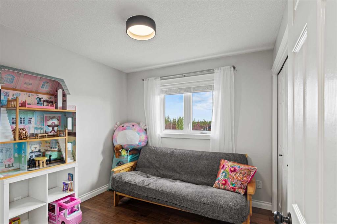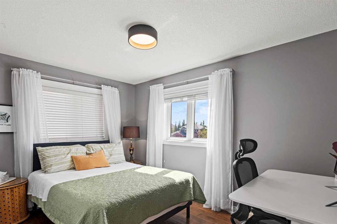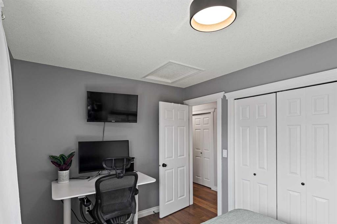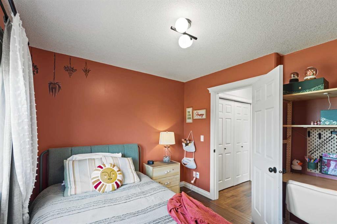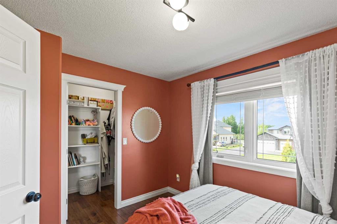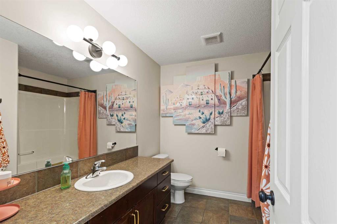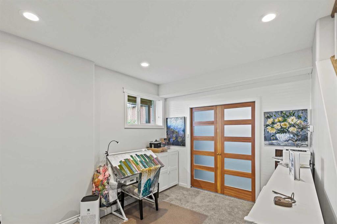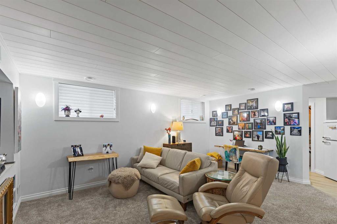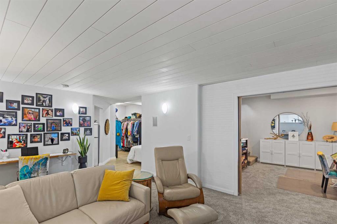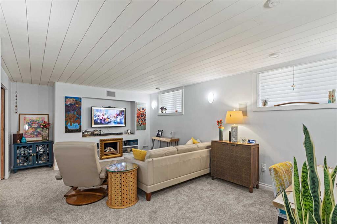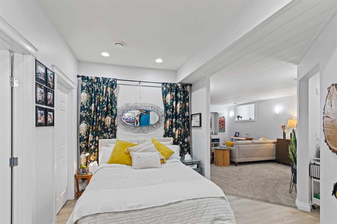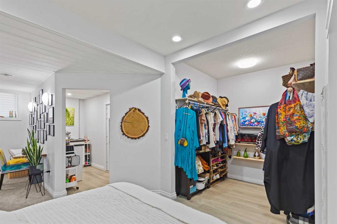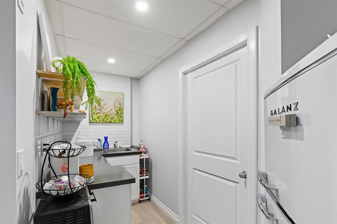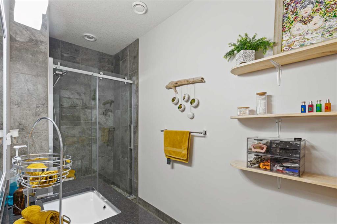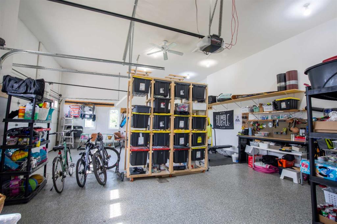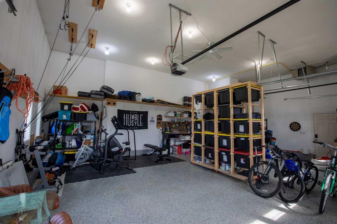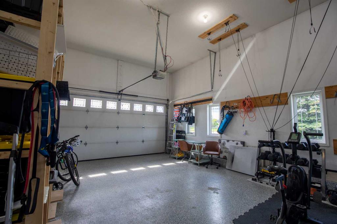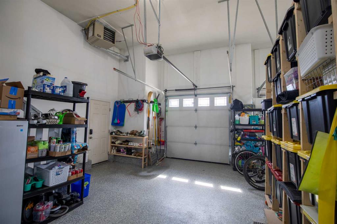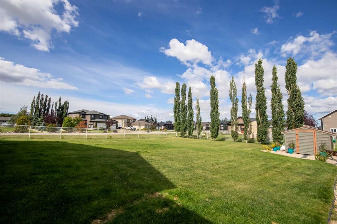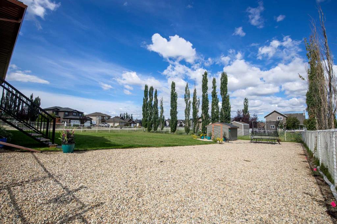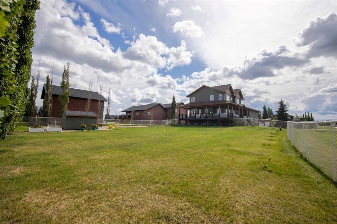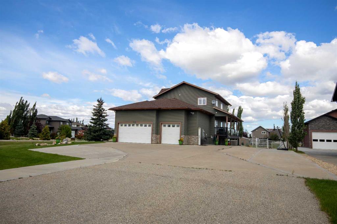Meghan Robinson / Century 21 Grande Prairie Realty Inc.
7726 Saxony Road , House for sale in Carriage Lane Estates Rural Grande Prairie No. 1, County of , Alberta , T8X 0G4
MLS® # A2250298
Welcome to this impressive two-storey family abode, a suburban retreat tailored for those yearning to upgrade their lifestyle. With an inviting central staircase greeting you upon entry from the front door, this home exudes a harmonious blend of elegance and comfort. The heart of the home is a capacious kitchen, equipped with granite counters, a sizeable island, eat-up bar, walk-in pantry, garburator, under cabinet mood lighting, and an exquisite coffee bar. The kitchen flows seamlessly into a versatile mai...
Essential Information
-
MLS® #
A2250298
-
Partial Bathrooms
1
-
Property Type
Detached
-
Full Bathrooms
3
-
Year Built
2008
-
Property Style
2 Storey
Community Information
-
Postal Code
T8X 0G4
Services & Amenities
-
Parking
Concrete DrivewayGravel DrivewayMultiple DrivewaysRV Access/ParkingTriple Garage Attached
Interior
-
Floor Finish
CarpetHardwoodTileVinyl Plank
-
Interior Feature
Breakfast BarBuilt-in FeaturesCeiling Fan(s)Central VacuumCloset OrganizersGranite CountersKitchen IslandNo Smoking HomeOpen FloorplanPantryRecessed LightingSoaking TubStorageSump Pump(s)Tankless Hot WaterWalk-In Closet(s)
-
Heating
Forced AirNatural Gas
Exterior
-
Lot/Exterior Features
BBQ gas lineGardenMisting SystemRV HookupStorage
-
Construction
ICFs (Insulated Concrete Forms)Vinyl Siding
-
Roof
Asphalt Shingle
Additional Details
-
Zoning
RE
-
Sewer
Septic Tank
-
Nearest Town
Grande Prairie
$3771/month
Est. Monthly Payment
