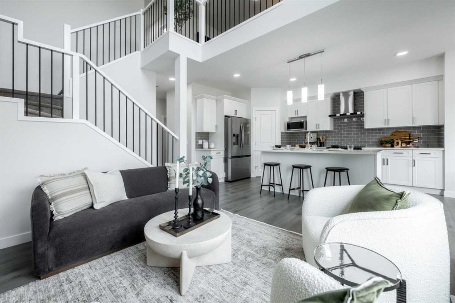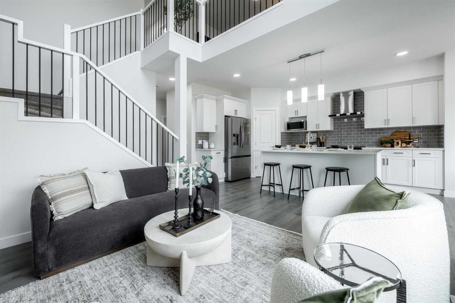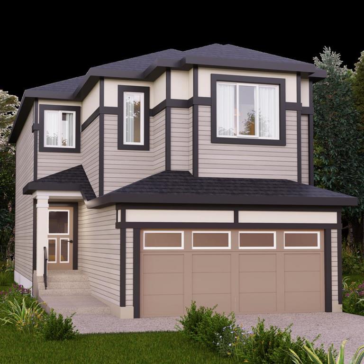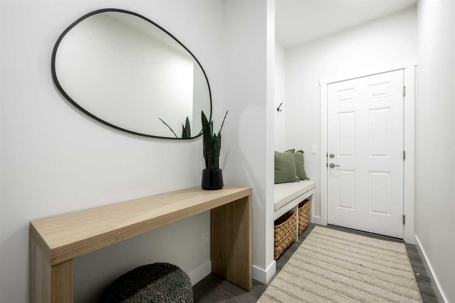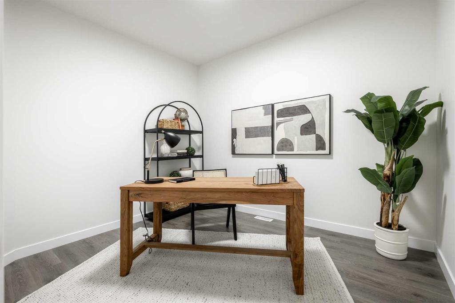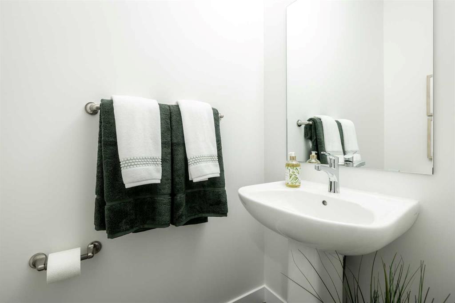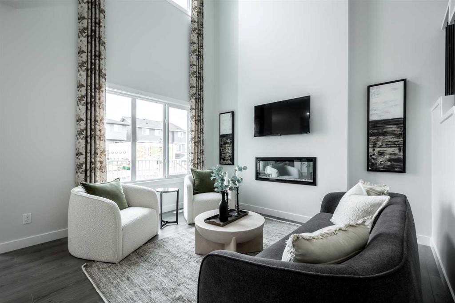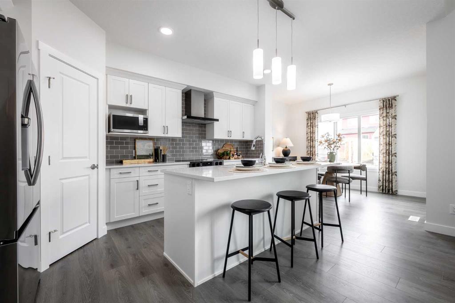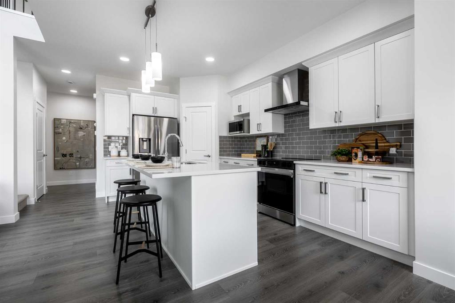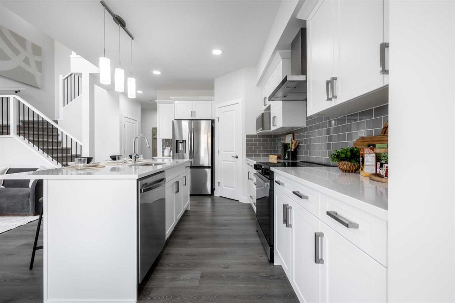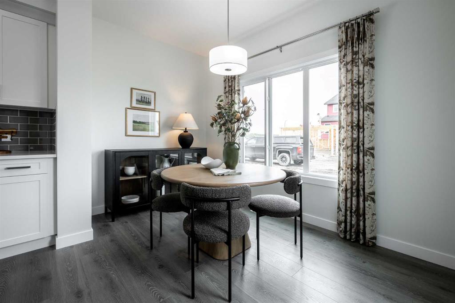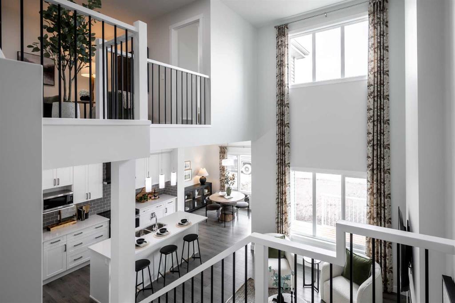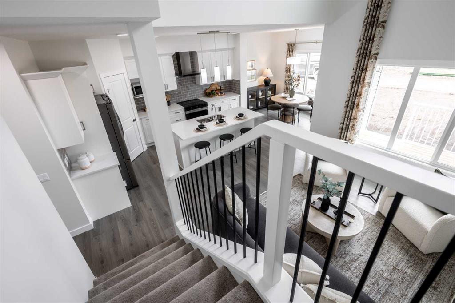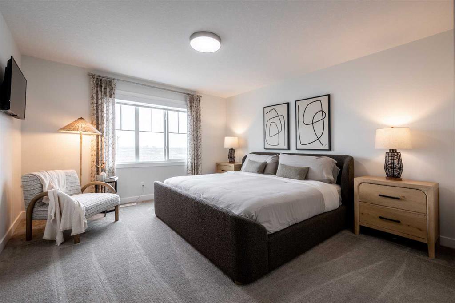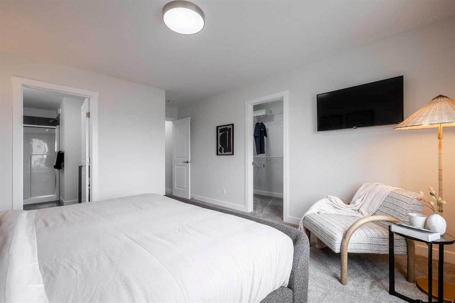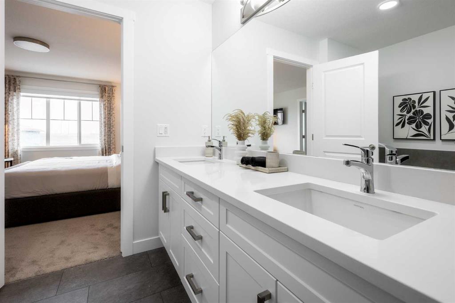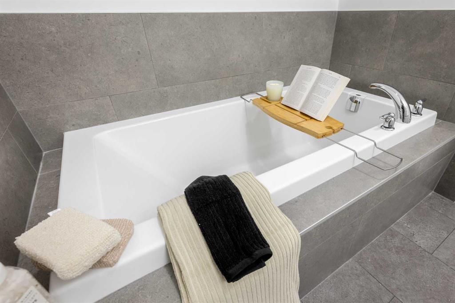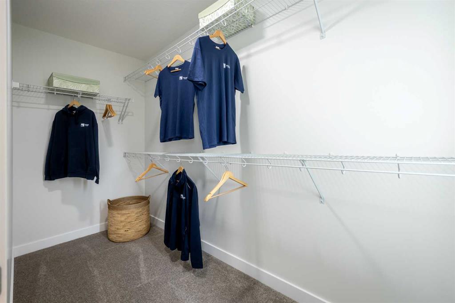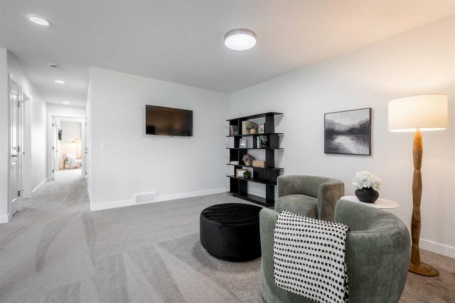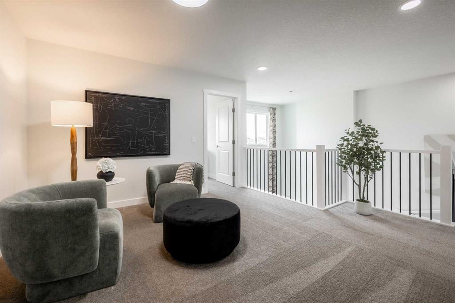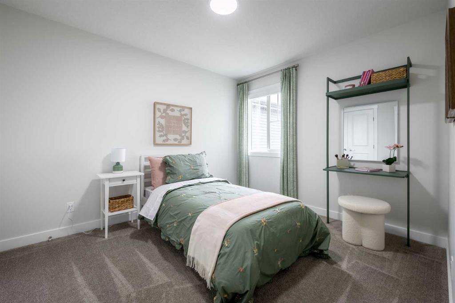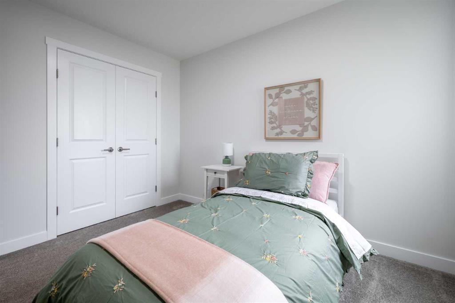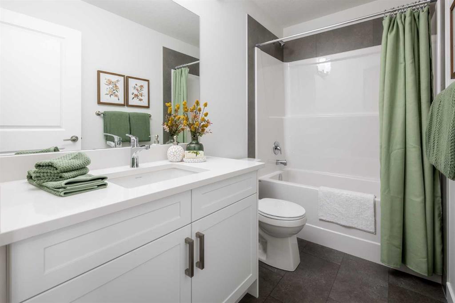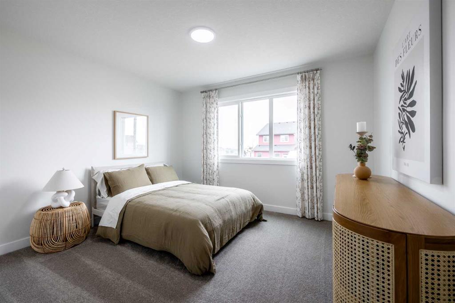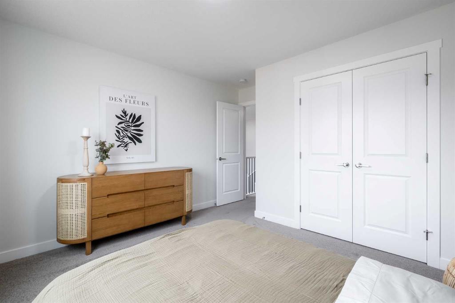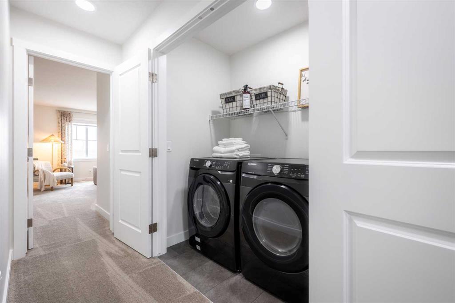Michael Melnychuk / Century 21 All Stars Realty Ltd.
83 Saddlebred Place , House for sale in Heartland Cochrane , Alberta , T4C 3E7
MLS® # A2270404
Your new home awaits in one of Cochrane’s most sought-after communities, Heartland! With its tree-lined streets, mountain views, parks, pathways, and naturalized amenities, this neighborhood truly has it all. Step inside the Otis-24, offering over 2,000 sq. ft. of thoughtfully designed living space. This stunning open-to-below model with elegant railing is built with your growing family in mind. The home features 3 bedrooms, 2.5 bathrooms, and a spacious primary suite complete with an expansive walk-in clos...
Essential Information
-
MLS® #
A2270404
-
Partial Bathrooms
1
-
Property Type
Detached
-
Full Bathrooms
2
-
Year Built
2025
-
Property Style
2 Storey
Community Information
-
Postal Code
T4C 3E7
Services & Amenities
-
Parking
Double Garage Attached
Interior
-
Floor Finish
CarpetLaminateTile
-
Interior Feature
Double VanityHigh CeilingsKitchen IslandOpen FloorplanPantryQuartz CountersSee RemarksSeparate EntranceSoaking Tub
-
Heating
Forced AirNatural Gas
Exterior
-
Lot/Exterior Features
None
-
Construction
Wood Frame
-
Roof
Asphalt Shingle
Additional Details
-
Zoning
R-LD
$2823/month
Est. Monthly Payment
