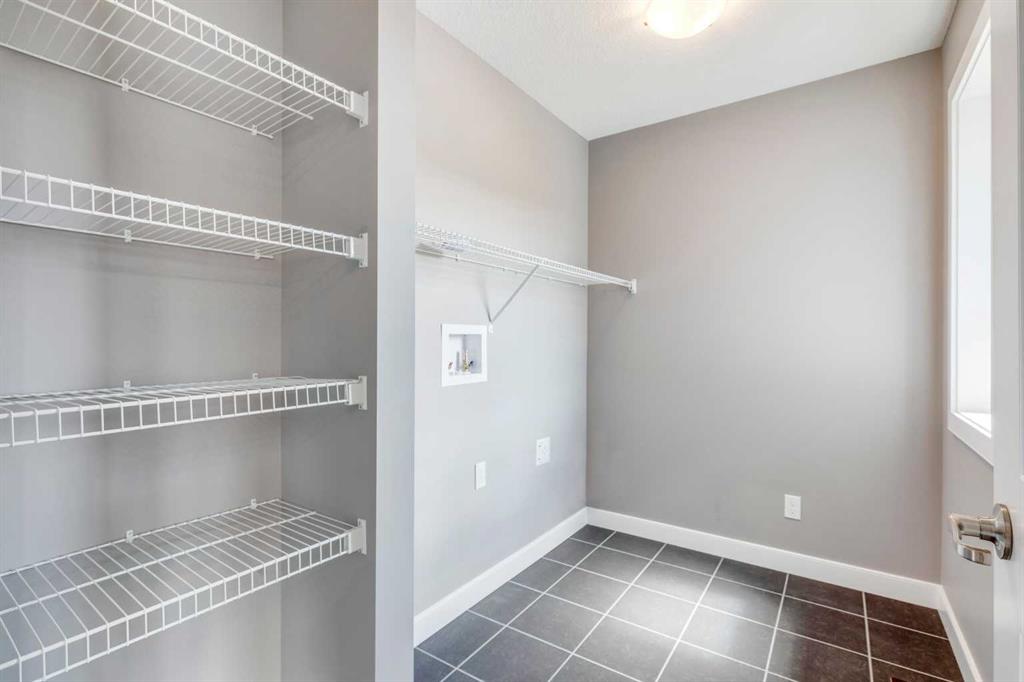Nam Traimany / MaxWell Canyon Creek
92 Sundown Crescent , House for sale in Sunset Ridge Cochrane , Alberta , T4C 1Y3
MLS® # A2228997
Large West-Facing Bonus Room!! This Gem Offers an Exceptional Value!! Brand new built home by Douglas Homes Master Builder. Featuring the popular Silverton Model with a west-facing front. This spacious and bright 3-bedroom home comes with a large west-facing bonus room and offers exceptional value for your family in today’s market — packed with upgrades and ready for you to move in. *** Main floor features include: | Open layout with 9' ceilings | 8-foot interior doors throughout the main floor | Beautif...
Essential Information
-
MLS® #
A2228997
-
Partial Bathrooms
1
-
Property Type
Detached
-
Full Bathrooms
2
-
Year Built
2025
-
Property Style
2 Storey
Community Information
-
Postal Code
T4C 1Y3
Services & Amenities
-
Parking
Double Garage AttachedDriveway
Interior
-
Floor Finish
CarpetCeramic TileLaminate
-
Interior Feature
Closet OrganizersDouble VanityHigh CeilingsKitchen IslandPantryQuartz CountersRecessed LightingSeparate EntranceWalk-In Closet(s)
-
Heating
Forced AirNatural Gas
Exterior
-
Lot/Exterior Features
Lighting
-
Construction
Wood Frame
-
Roof
Asphalt Shingle
Additional Details
-
Zoning
R1
$3165/month
Est. Monthly Payment



















